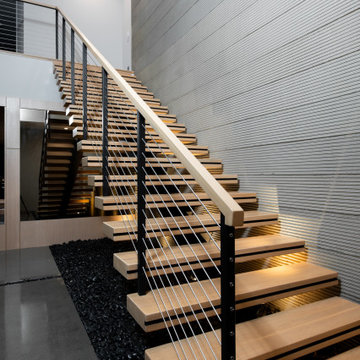Expansive Modern Staircase Ideas and Designs
Refine by:
Budget
Sort by:Popular Today
1 - 20 of 921 photos
Item 1 of 3

A staircase is so much more than circulation. It provides a space to create dramatic interior architecture, a place for design to carve into, where a staircase can either embrace or stand as its own design piece. In this custom stair and railing design, completed in January 2020, we wanted a grand statement for the two-story foyer. With walls wrapped in a modern wainscoting, the staircase is a sleek combination of black metal balusters and honey stained millwork. Open stair treads of white oak were custom stained to match the engineered wide plank floors. Each riser painted white, to offset and highlight the ascent to a U-shaped loft and hallway above. The black interior doors and white painted walls enhance the subtle color of the wood, and the oversized black metal chandelier lends a classic and modern feel.
The staircase is created with several “zones”: from the second story, a panoramic view is offered from the second story loft and surrounding hallway. The full height of the home is revealed and the detail of our black metal pendant can be admired in close view. At the main level, our staircase lands facing the dining room entrance, and is flanked by wall sconces set within the wainscoting. It is a formal landing spot with views to the front entrance as well as the backyard patio and pool. And in the lower level, the open stair system creates continuity and elegance as the staircase ends at the custom home bar and wine storage. The view back up from the bottom reveals a comprehensive open system to delight its family, both young and old!

This three story custom wood/steel/glass stairwell is the core of the home where many spaces intersect. Notably dining area, main bar, outdoor lounge, kitchen, entry at the main level. the loft, master bedroom and bedroom suites on the third level and it connects the theatre, bistro bar and recreational room on the lower level. Eric Lucero photography.
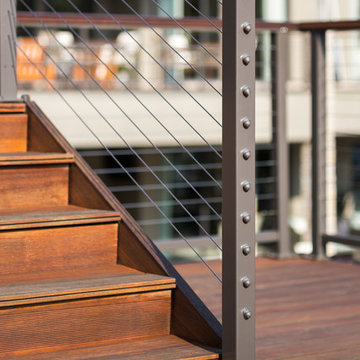
Deck of Modern Home by Alexander Modern Homes in Muscle Shoals Alabama, and Phil Kean Design by Birmingham Alabama based architectural and interiors photographer Tommy Daspit. See more of his work at http://tommydaspit.com
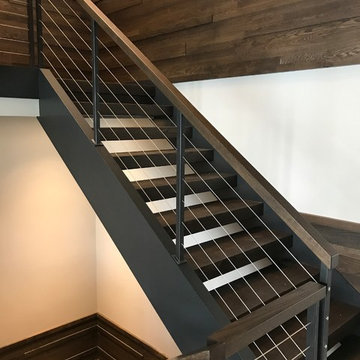
Design ideas for an expansive modern wood l-shaped wire cable railing staircase in Chicago with metal risers.
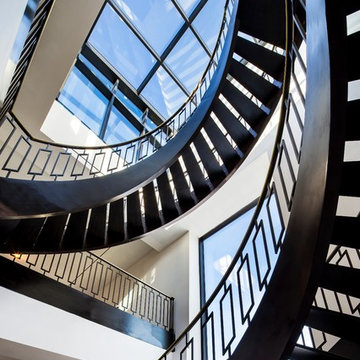
Interiors by SFA Design
Photo of an expansive modern metal spiral staircase in New York with open risers.
Photo of an expansive modern metal spiral staircase in New York with open risers.

Fine Iron were commissioned in 2017 by Arlen Properties to craft this impressive stair balustrade which is fixed to a a cut string staircase with natural stone treads and risers.
The design is a modern take on an Art Deco style making for a grand statement with an 'old Hollywood glamour' feel.
The balustrading was cleaned, shotblasted and etch primed prior to being finished in a black paint - contrasting with the clean white walls, stone treads and light marble flooring whilst the brass frogs back handrail was finished with a hand applied antique patina.
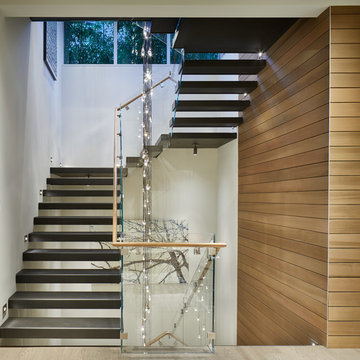
Photography by Benjamin Benschneider
Design ideas for an expansive modern metal floating glass railing staircase in Seattle with open risers.
Design ideas for an expansive modern metal floating glass railing staircase in Seattle with open risers.
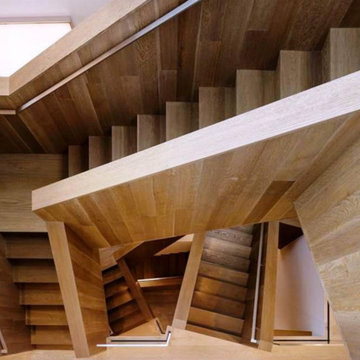
Photo of an expansive modern wood l-shaped staircase in San Francisco with wood risers.
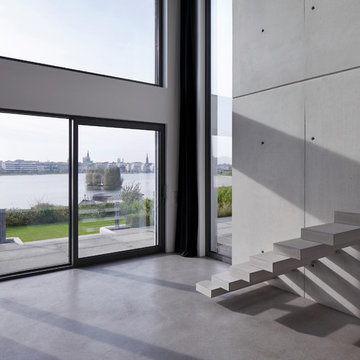
HANS JÜRGEN LANDES FOTOGRAFIE
Photo of an expansive modern concrete straight staircase in Dortmund with open risers.
Photo of an expansive modern concrete straight staircase in Dortmund with open risers.
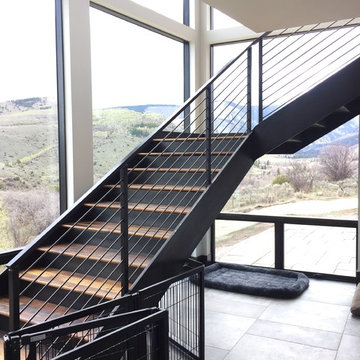
Floating stair stringers with horizontal round-bar railing
Design ideas for an expansive modern wood floating metal railing staircase in Denver with metal risers.
Design ideas for an expansive modern wood floating metal railing staircase in Denver with metal risers.
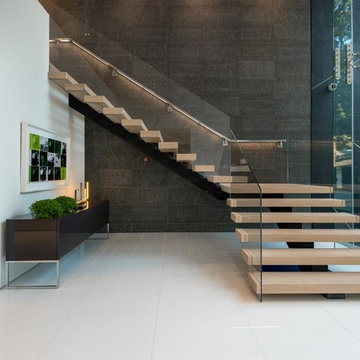
Photography by Matthew Momberger
Photo of an expansive modern wood l-shaped glass railing staircase in Los Angeles with open risers.
Photo of an expansive modern wood l-shaped glass railing staircase in Los Angeles with open risers.
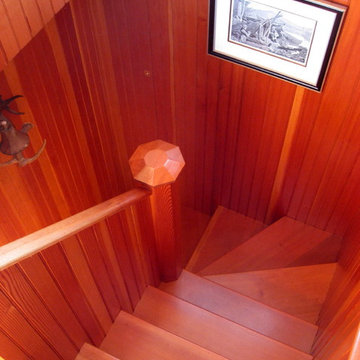
D. Beilman
Photo of an expansive modern wood spiral staircase in Boston with wood risers.
Photo of an expansive modern wood spiral staircase in Boston with wood risers.
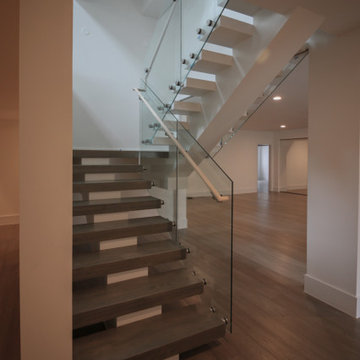
Thick maple treads and no risers infuse this transitional home with a contemporary touch; the balustrade transparency lets the natural light and fabulous architectural finishes through. This staircase combines function and form beautifully and demonstrates Century Stairs’ artistic and technological achievements. CSC 1976-2020 © Century Stair Company. ® All rights reserved.
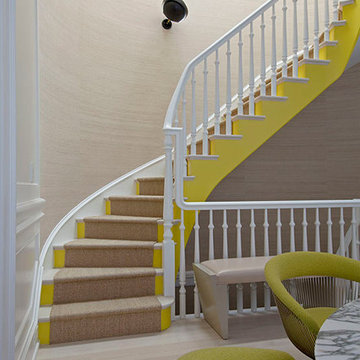
The twisting staircase is given a bold coat of yellow to add a pop of fun and offset the traditional railings.
Summer Thornton Design, Inc.
Design ideas for an expansive modern wood curved staircase in Chicago with painted wood risers.
Design ideas for an expansive modern wood curved staircase in Chicago with painted wood risers.
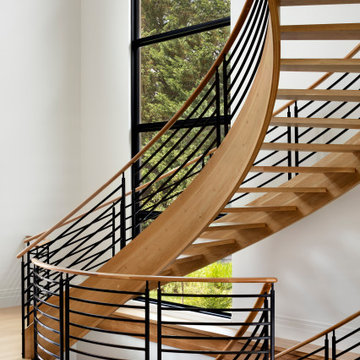
Inspiration for an expansive modern wood curved wood railing staircase in Baltimore with open risers.

Photo Credit: Matthew Momberger
Expansive modern wood floating metal railing staircase in Los Angeles with open risers.
Expansive modern wood floating metal railing staircase in Los Angeles with open risers.
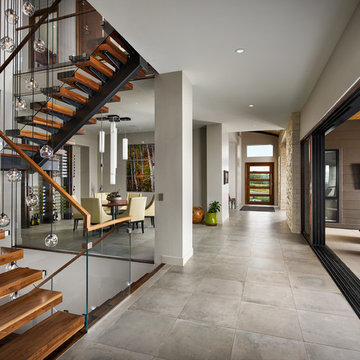
This three story custom wood/steel/glass stairwell is the core of the home where many spaces intersect. Notably dining area, main bar, outdoor lounge, kitchen, entry at the main level. the loft, master bedroom and bedroom suites on the third level and it connects the theatre, bistro bar and recreational room on the lower level. Eric Lucero photography.
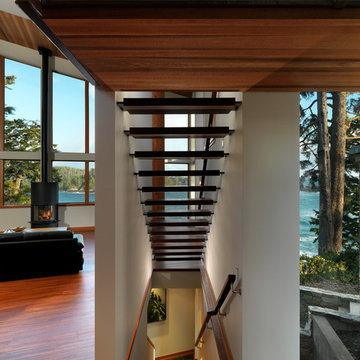
Vince Klassen
Photo of an expansive modern wood floating staircase in Vancouver with open risers.
Photo of an expansive modern wood floating staircase in Vancouver with open risers.
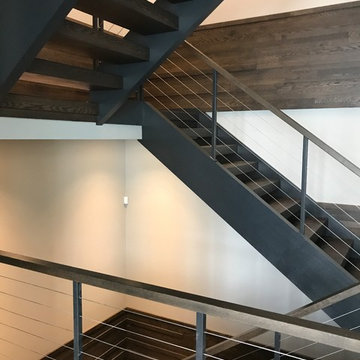
Design ideas for an expansive modern wood l-shaped wire cable railing staircase in Chicago with metal risers.
Expansive Modern Staircase Ideas and Designs
1
