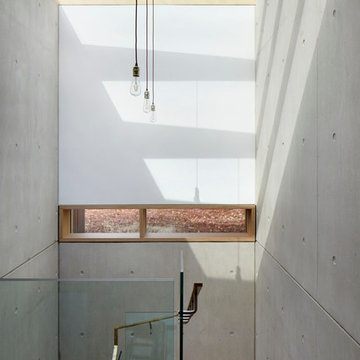Modern U-shaped Staircase Ideas and Designs
Refine by:
Budget
Sort by:Popular Today
1 - 20 of 4,208 photos
Item 1 of 3

Main stairwell at Weston Modern project. Architect: Stern McCafferty.
Design ideas for a large modern wood u-shaped staircase in Boston with open risers and feature lighting.
Design ideas for a large modern wood u-shaped staircase in Boston with open risers and feature lighting.
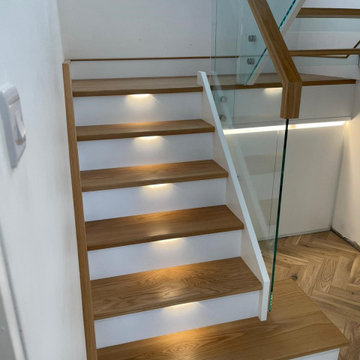
New Oak and White closed string staircase. The first section has white closed risers with tread lighting to create that floating effect but enabling our client to have storage behind it. The top section is open riser with glass sub-risers to allow the natural light to flood through to the hall way from the large window on the half landing.

A staircase is so much more than circulation. It provides a space to create dramatic interior architecture, a place for design to carve into, where a staircase can either embrace or stand as its own design piece. In this custom stair and railing design, completed in January 2020, we wanted a grand statement for the two-story foyer. With walls wrapped in a modern wainscoting, the staircase is a sleek combination of black metal balusters and honey stained millwork. Open stair treads of white oak were custom stained to match the engineered wide plank floors. Each riser painted white, to offset and highlight the ascent to a U-shaped loft and hallway above. The black interior doors and white painted walls enhance the subtle color of the wood, and the oversized black metal chandelier lends a classic and modern feel.
The staircase is created with several “zones”: from the second story, a panoramic view is offered from the second story loft and surrounding hallway. The full height of the home is revealed and the detail of our black metal pendant can be admired in close view. At the main level, our staircase lands facing the dining room entrance, and is flanked by wall sconces set within the wainscoting. It is a formal landing spot with views to the front entrance as well as the backyard patio and pool. And in the lower level, the open stair system creates continuity and elegance as the staircase ends at the custom home bar and wine storage. The view back up from the bottom reveals a comprehensive open system to delight its family, both young and old!
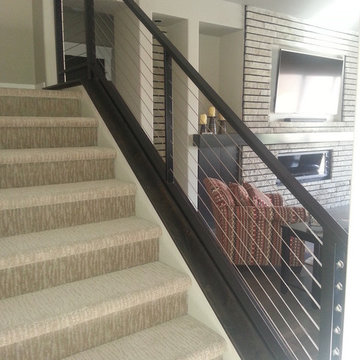
Photo of a large modern carpeted u-shaped wire cable railing staircase in Boise with carpeted risers.
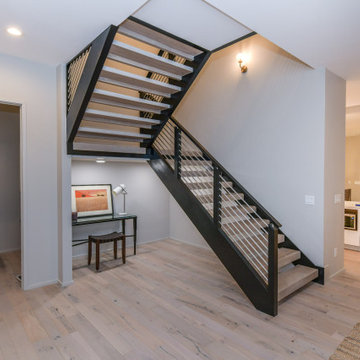
Photo of a medium sized modern wood u-shaped wire cable railing staircase in Charlotte with open risers.
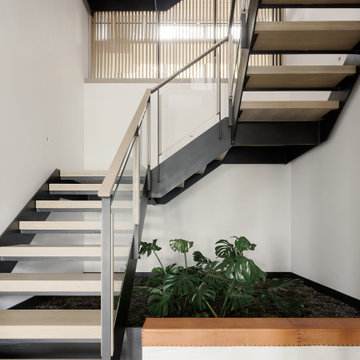
Design ideas for a modern wood u-shaped mixed railing staircase in San Francisco with open risers.
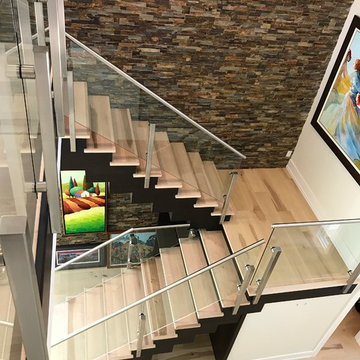
Medium sized modern wood u-shaped glass railing staircase in Miami with painted wood risers.
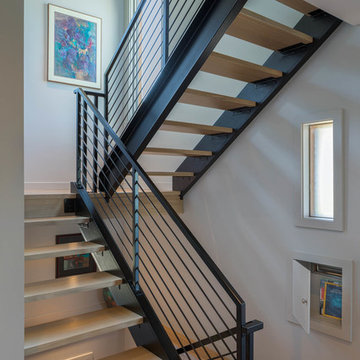
The open riser steel and wood custom stair is just off the entry.
Modern wood u-shaped metal railing staircase in Seattle with open risers.
Modern wood u-shaped metal railing staircase in Seattle with open risers.

This is an example of a large modern wood u-shaped glass railing staircase in San Francisco with wood risers.
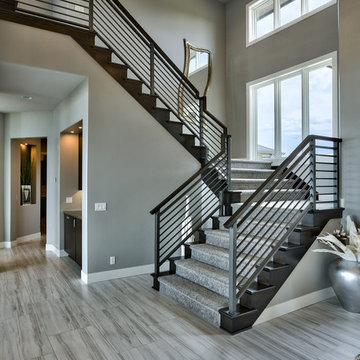
Amoura Productions
This is an example of a modern carpeted u-shaped staircase in Omaha with carpeted risers.
This is an example of a modern carpeted u-shaped staircase in Omaha with carpeted risers.
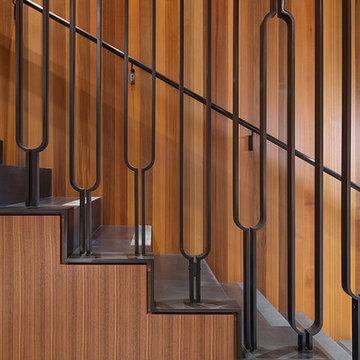
Photo Credit: Aaron Leitz
Inspiration for a modern metal u-shaped staircase in Seattle with metal risers.
Inspiration for a modern metal u-shaped staircase in Seattle with metal risers.
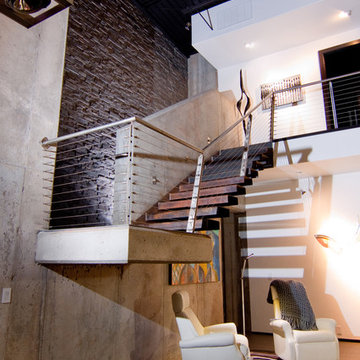
Staircase and seating area
Photo by: BKD Photo
Inspiration for a medium sized modern wood u-shaped staircase in Oklahoma City with wood risers.
Inspiration for a medium sized modern wood u-shaped staircase in Oklahoma City with wood risers.
Photoographer: Russel Abraham
Architect: Swatt Miers
Modern wood u-shaped glass railing staircase in San Francisco with wood risers.
Modern wood u-shaped glass railing staircase in San Francisco with wood risers.

solid slab black wood stair treads and white risers for a classic look, mixed with our modern steel and natural wood railing.
Design ideas for a medium sized modern wood u-shaped staircase in Orange County with painted wood risers.
Design ideas for a medium sized modern wood u-shaped staircase in Orange County with painted wood risers.

Kaplan Architects, AIA
Location: Redwood City , CA, USA
Stair up to great room from the family room at the lower level. The treads are fabricated from glue laminated beams that match the structural beams in the ceiling. The railing is a custom design cable railing system. The stair is paired with a window wall that lets in abundant natural light into the family room which buried partially underground.
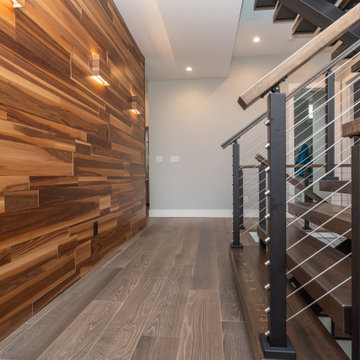
Inspiration for a medium sized modern wood u-shaped wire cable railing staircase in Minneapolis with open risers.
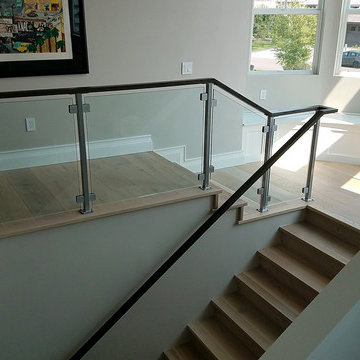
Design ideas for a large modern wood u-shaped glass railing staircase in Boise with wood risers.
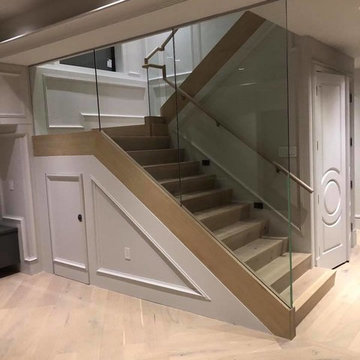
This is an example of a large modern wood u-shaped mixed railing staircase in Vancouver with wood risers.
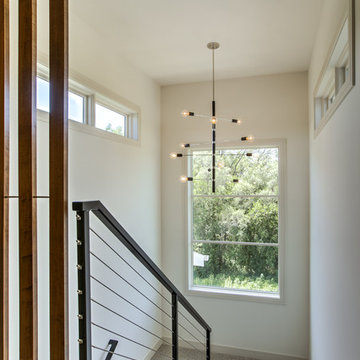
Photo of a modern carpeted u-shaped wire cable railing staircase in Omaha with carpeted risers.
Modern U-shaped Staircase Ideas and Designs
1
