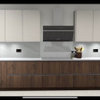Layout & Through Rooms Help!
louisep1980
8 years ago
Featured Answer
Comments (8)
Jonathan
8 years agolouisep1980
8 years agoRelated Discussions
Open plan living room and diner with stairs - layout help!
Comments (5)I think I’d put the tv under the stairs with a small sofa opposite, you should be able to add a small accent chair opposite the sofa. Round dining table by the patio door and I’d get comfy chairs for extra seating for guests. Use a rug, art, lights etc for zoning the areas. I’ve found this pic with the same layout to what you’ve suggested for removing the kitchen wall. I’d probably block off the kitchen door so you can include tall units on that right hand wall (similar to 2nd pic albeit this is bigger). You may be able to extend the peninsula slightly under the stairs. In any case I think I’d contact a concept planner on here such as OnePlan for your kitchen design! I’d also mark out any furniture with boxes or masking tape before ordering anything, good luck with the move!...See MoreHelp in Redecorating through lounge living room
Comments (10)Hi The room size is about 5 meter * 12 meter. I am planning to replace the sofas. One side of the room has bay window and other side’s window will be closing. I am struggling to find what colour of walls or choose 1 feature wall???will go along with the floor and furniture i have chosen.i want gold furniture but confuse about the wall colours and sofa colour and most importantly where to put these things because you can see my living room is long rectangular shape its bit tricky to decide where to put tv,sofas,which sofa shape we can go with either L shape or 3-4 seater etc etc because room got 2 main entrances and third door is going to dinning room,i have uploaded some furniture picture what i have choose and some extra pictures Thanks in advance!...See MoreBest layout for knock through?!
Comments (46)Ok, this is embarrassing. We STILL haven’t had it done. We’ve had structural reports and building regs done. Then another builder came round to quote... and... he thinks we should do it another way. Essentially he suggested what Minipie and Rinq suggested!! 👏👏👏 I’ve put a shambolic plan below. Basically keeping the utility (again, as suggested by you guys, I’ve realised I cannot live without a utility - especially now we have a dog!). So the builder said it would be cheaper and just as effective to push the bifolds down and remove the wall in between. So, now my concern is, will we have enough space for a seating area and dining table. If not, I’m concerned it’ll be a big space with not much in it? New wall in red....See MoreLayout to route traffic through kitchen.
Comments (5)As the room is only 4 meters wide getting an isle and an island where there isn't any cooking happening is tricky. you could adjust the plan like this to widen one isle where the bar stools are to promote it as the main access, with a narrow unit or feature to mirror the units on the other wall. I don't think access is that compromised, but it is an island so it could be hard. With this one if we assume the island in 0.9m wide, the cooking isle is about 1m, the wall unit is 0.7m that leaves1 1.4m for the main access isle (not including anything as a mirror feature) Alternatively you could go for this arrangement by splitting the island and turning it inside out, but it is very much a standard style You could opt for two islands, so the cooking happens in the middle and there are passages both sides, but it will be narrow so I wouldn't recomend it....See MoreJonathan
8 years agolouisep1980
8 years agoJonathan
8 years agolouisep1980
8 years ago
















Amber Jeavons Ltd