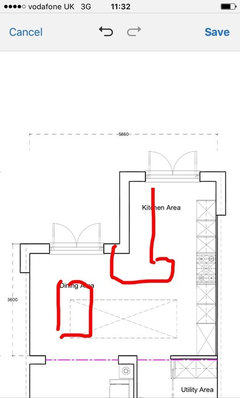Kitchen-Dining L Shape Layout
mrgu1
7 years ago
Featured Answer
Sort by:Oldest
Comments (9)
mrgu1
7 years agoRelated Discussions
L Shaped Living/Dining Room
Comments (7)Good morning! It looks like a lovely space; where is the kitchen relative to these rooms? Also, is the fireplace in that position, or are you planning to put it in? I ask because it doesn't show on the floor plan, but appears on your 3D plan. Just looking at this it might make sense to switch the table and sofa areas, as the living area then would be larger, however this depends on how the whole house fits together....See MoreL Shaped Kitchen/Lounge/Dining Room. Tiny Kitchen- what would you do?
Comments (3)I look at your pics and am not seeing your kitchen as disproportionately small. I do see that some rethinking of the shower/utility is needed to enable the removal of the entry to the shower room from the living zone. If the utility sink could be relocated, that wall could be an entry point. Using a slider would mean minimizing the space needed for a door, and would still allow for a cupboard there if you wanted. If you are feeling the kitchen needs some adjustment would an island, with access to storage cupboards on both sides, be worth considering? Leaving your major appliances in their current locations....See MoreLayout ideas needed for inverted L-shape living/dining space
Comments (2)Hi Rinked, Thank you for the inspiration! I was thinking of putting the sofa where the tv is but it i think your idea works and flows better. Much appreciated :)...See MoreLayout help - Open plan L-shaped Kitchen , Dinning & family room
Comments (4)We have a near identical space (once we've knocked down a wall!) and having a similar debate, so I'm watching with interest. Key difference for us is we don't have a separate living room so this room will be everything for us. Our current thoughts are dining area immediately below the island with the t.v./ sofa area immediately below that and the 'foot' to the right is an office area, but could also be used as a dining area as during the week we think we'll mainly be eating at the breakfast bar. Good luck!...See MoreAmber Jeavons Ltd
7 years agolast modified: 7 years agomrgu1
7 years agoAmber Jeavons Ltd
7 years agolast modified: 7 years agoOnePlan
7 years agochoppy39
7 years agomrgu1
7 years agoElliott Cook
7 years ago







Amber Jeavons Ltd