Master bedroom - help please!
nsamijo
7 years ago
last modified: 6 years ago
Featured Answer
Sort by:Oldest
Comments (10)
nsamijo
7 years agolast modified: 7 years agoRelated Discussions
Help to furnish tiny master bedroom
Comments (14)Agree with all the suggestion, def need a blind. With regards to clothes think about how much you need to store, on hangers or can be folded. I have tiny wardrobe but with shelves so holds loads it was an up-cycled old gentlemen's wardrobe I think. A friend is just making hanging wardrobe from old wooden ladder. She saw idea on pin interest....See MoreMaster bedroom - style ideas please
Comments (4)Hi. Have you ever considered a real interesting eye catching piece of art work to really brighten up an area, I think a select piece of art would really make the space stand out, add interest, colour, texture and add a great talking point to the room.... Please check out my website if you like the idea and please get in contact, commission work is also welcomed so if you like a particular style I can do in a select colour palette and size as an original piece…..I’m also able to produce all original paintings in high end print format, in any size same or smaller than the original. (all within proportions to the original so not to cause distortion) All prints shown are Giclee prints onto soft textured fine art media. All prints come with a white border these can be made to measure too. So lots of options, www.guigsart.co.uk...See MoreAdvice please :) Master Bedroom layout
Comments (7)Hi Laura, You want at least 700mm between the end of the bed and wardrobes, this allows you to walk freely through the space but 900mm is more ideal. I agree with Sonia though, keeping the bed against the chimney breast and having built in wardrobes on the opposite wall seems the most sensible option. Plus you can then make a real feature out of the alcoves. Maybe consider adding some dramatic lighting to the alcoves (floor lamps, pendant lighting or wall lights) or shelving works well too as you suggest....See MoreColour advice for master bedroom please
Comments (13)If you're quite set on going blue Avril then yes, why not try the Oval Room Blue tester - nothing to lose and it's your room, so go with what you're drawn to! Just bear in mind that it is in that column of blues on the F&B chart which have some grey and green in them so it will likely read as greener and "duller" on the wall than it does on the chart, with the lighting conditions I think you may have (it's guesswork though just having seen photos taken at one time of day, and knowing that Inchyra came out greenish). So if you do want to try some other blues alongside for comparison, you could move along to the right of the chart where there are warmer, redder undertones in the blues - eg Lulworth, Cook's, Pitch, Stiffkey Blues. I would personally find the latter two too dark in that space as it might feel a bit cave-like as it's at basement level, but it's personal preference. But if you also have that concern, you could also try some lighter/brighter ones like Blue Ground or St Giles....See Morensamijo
7 years agoHarri
6 years ago
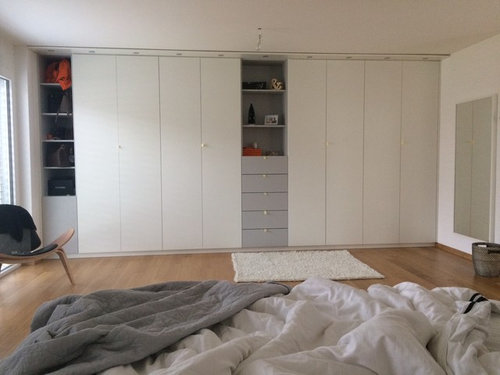

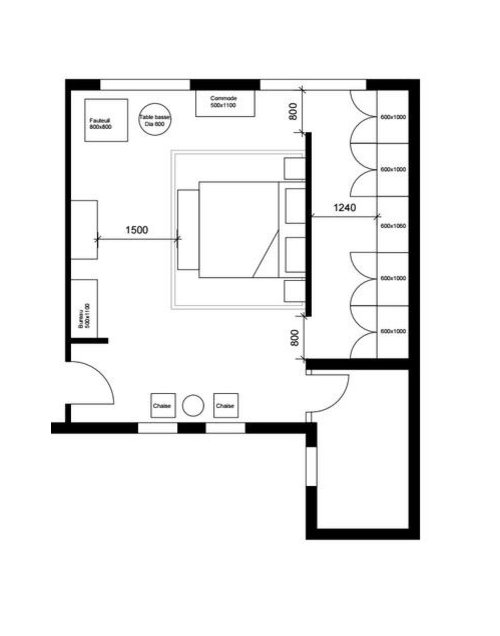

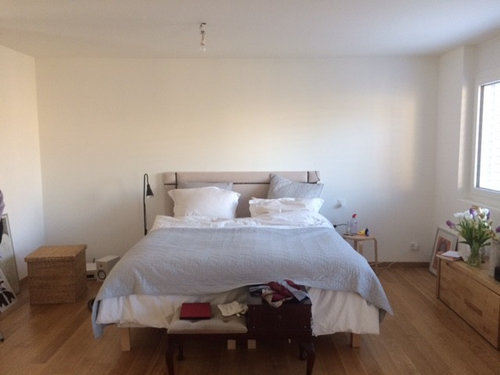

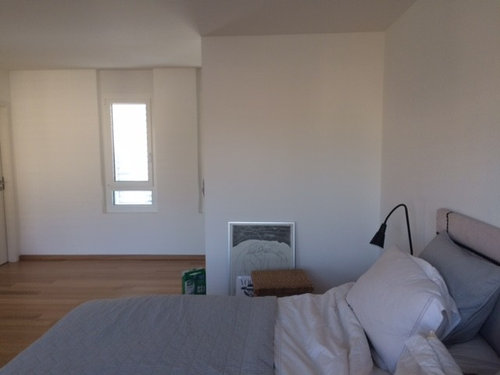

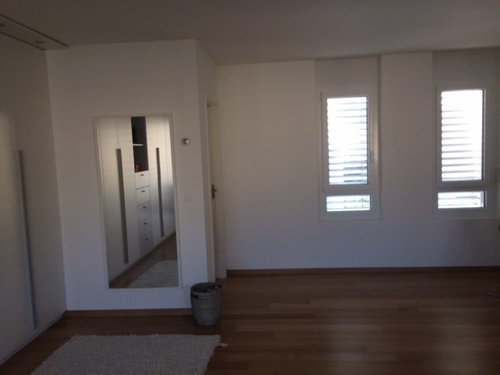
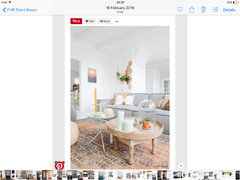
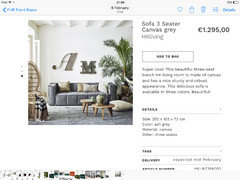

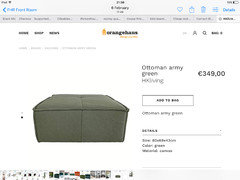


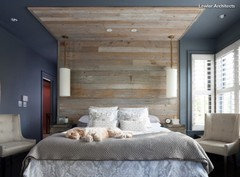





Ludo Gallagher