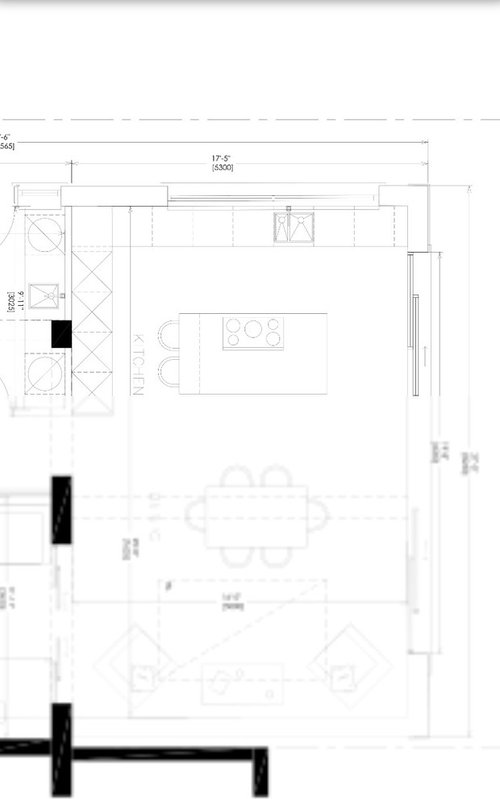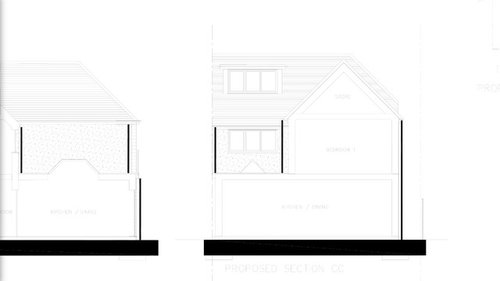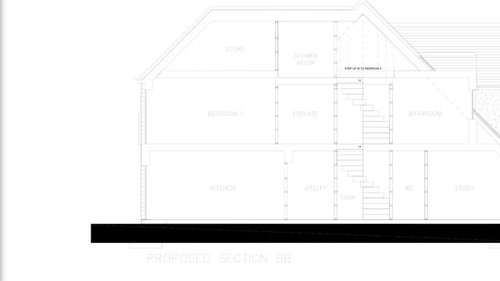Step(s) - tragedy or triumph
Our builder before levelling off the floors has given us the option of i) keeping all ground floor rooms on one level or ii) lowering the kitchen dining room by approx 100-150mm adding a step down from the hall or media room to allow for extra ceiling height (up from 2450 to 2550/2600).
Wife is concerned adding the step with young toddlers/children will create a hazard to and from the hallway but the extra height Im sure will make the 5m x 7.8m room feel more spacious.
Any advice? Any regrets from similar examples elsewhere?
Many thanks




Comments (13)
User
6 years agoI would say...............and it is down to personal choice. That I would prefer uniform floors and ceiling heights for that matter. The more floor you have on show with the same height and surface the more spacious a space looks. After all, it's not making a huge difference, like a galleried space, so why bother? I agree with the wife and the small children statement. Kids like to whizz round from room to room and steps indoors are great for them.
PWJ Architects Ltd
6 years agoHi Charlie,
It may also be a good idea to check with your builder that if lowering the kitchen/diner floor level by 150mm will have an effect on the sliding doors in terms of needing a level threshold or step, depending on the landscaping design. It may also be worth comparing costs for this.Jeanette
6 years agoI used to have two steps down in my old home from hall down to kitchen and living room. Loved the feature it made as well as the extra height in rooms. Had four children in that home and left when the youngest was 3 and none of them had an accident on the steps. I would recommend it!Tani H-S
6 years agoIf you are going for a step then I think there would need to be an obvious difference between the two levels. Would just one step be an obvious separation between the two rooms? Could it be increased or would this be too expensive in terms of digging out?
I love the steppes areas in a large open plan room which gives a nice separation. However if it's not too obvious a difference then keep to one level and just use rugs or see through wall features/storage to separate them.Sonia
6 years agoWith a different viewpoint, my mum had a step down into the kitchen of her period house, but as she got older, she found the step harder to manage until she had many falls despite installing grab rails. Of course if you are young this would not be an issue, but if there will be any older visitors then the least steps the better.dorsetdor
6 years agoA step is nice, adds interest and it’s good to get a bit more height. you can retain the expansive feeling by keeping the flooring the same throughout. Worth putting some kind of trim on the edge of the step so it’s noticable enough not to trip over! Maybe not yellow hazard tape...
Charlie Oades
Original Author6 years agoThank you all of you so far for your comments with a few extra things to consider. No doubt I will be back to post more Qs or updates...
Any further feedback is most welcomeOnePlan
6 years agoI think the step option in this particular case isn’t deep/tall enough - so I would suggest don’t bother.Jonathan
6 years agoI agree that unless the step is around 180mm it is not tall enough and in my opinion you should have level floors- it seems to me that the drop down in levels is about the builders cost savingsA S
6 years agoI personally prefer a level floor; the builder proposed this option to us but we felt it didn't add much in terms of height.Victoria
6 years agoHave you checked with building control if they will accept a step? Split level floors aren’t looked upon kindly due to DDA regs. If it’s an extension rather than a new build there’s more leeway, but I’d run it past your inspector first.
A Gignac
3 years ago@Charlie Oades What did you do with your space- did you drop floors down? I'm trying to decide on the same issue but it's my husband that wants to lower the floors in our kitchen/mudroom & entry because our ceilings are so low (less than 7 feet/2.13meters), but I'm concerned about the tripping hazard. We would most likely do a couple steps down but still concerned. Keeping low ceilings also isn't ideal for re-sale value so very torn on this decision.





rachelmidlands