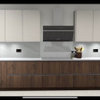1930’s kitchen design dilemma.
Melody
5 years ago
Featured Answer
Comments (11)
A B
5 years agoJonathan
5 years agoRelated Discussions
Driveway dilemma 1930s house
Comments (9)Agree ED, I think design your front garden to take your cars since parking is the bane of existence but include some planting pockets where possible for some tough shrubs. The plant below is “Baggesons gold” a shrub lonicera which grows quick and gets untidy strands but you can really hack it and shape it without killing it so good for any skill level I think...See MoreDesign ideas 1930's bungalow
Comments (2)Can you extend along the front??...See MoreDesign dilemma for 1930s semi
Comments (4)Hello. Wumi has made a good start. May I be so bold as to tweak it a little. I agree it is a no brainer to divide up the huge lounge however I wouldn’t block it off entirely. You may want to throw the doors open for a post pandemic shin dig! Better to retain the option by including fully folding back or pocket double doors in line with the existing between this room and the kitchen. Glazed doors,when shut, again like existing, would continue to allow twin aspect light to flow through. The utility and toilet are more of a challenge so I propose two options. Do you really need three doors into your utility? This has rendered it an inner hall rather than a functioning room. I would be inclined to block off two of the doors and retain one. I suggest the kitchen door. This would instantly double the size of your utility room at little cost. If you like to hang your clothes then perhaps install an old fashioned Shelia Maid or invest in a drying cupboard. You might now have space for both! Go with Wumis suggestion for the toilet. The inner toilet is the stickler for me. Even with Wumi’s modifications it just seems to be in the wrong place. Would you be willing to sacrifice some of the kitchen? If yes then move your toilet into the existing utility. Retain the hall door and block off the garage door. Then construct a wall from approx midway along the bath wall to the external wall. This would remove the kitchen door. You would in essence have a room within a room. The toilet within a bigger utility. You could run additional kitchen cupboards along the other side of this wall thereby compensating for the loss of space. You could then open up the existing toilet to create a bigger hall, always a bonus to have a spacious hall, or do as Wumi suggests but make it a hall cupboard....See MoreHow to design a long 1930s semi reception room
Comments (10)Thank you. Looking at what you have drawn, which is cool by the way, having the dividing doors the other side of the door would result in having a small room at the front (approx 2x3m). Preferably would like it where it used to be which is the beam on one of the photos. If room so small not sure how we would use it?...See MoreOnePlan
5 years agoMelody
5 years agoMelody
5 years agograceh32
5 years agoMelody
5 years agoKia
5 years agoMelody
5 years ago
















Kia