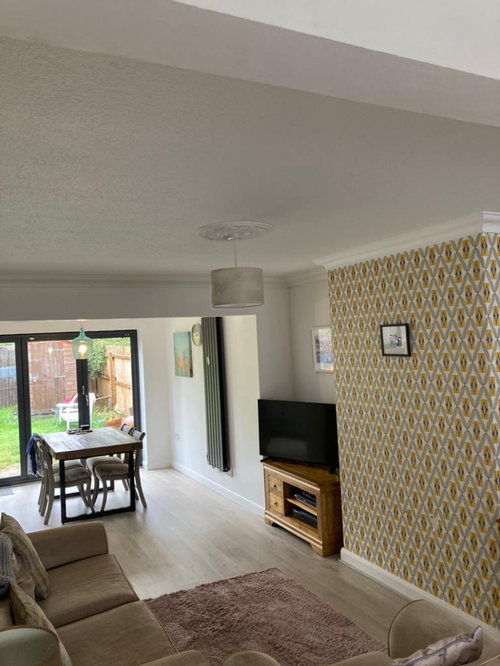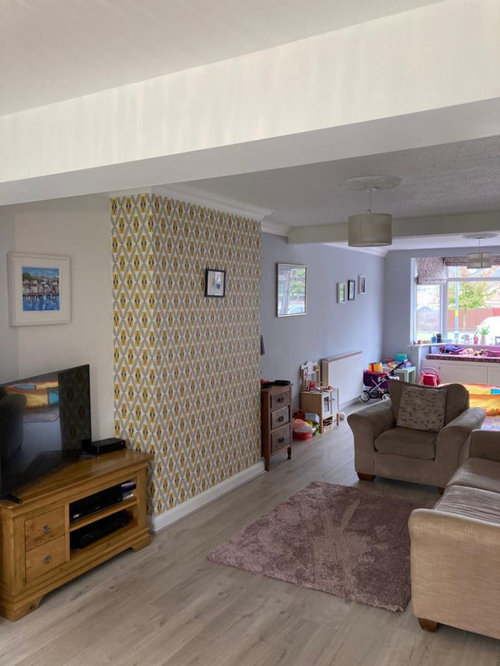How to design a long 1930s semi reception room
Tom Woolgar
2 years ago
Hi.
We had an extension a couple of years ago, with a kitchen diner extension. This left the long reception room which had already had the wall taken out in between before we bought the house. The plan is to get a fire in the chimney to make it a nice kitchen diner living space. We deliberately created a play room near the front bay window and left it all open so that we could watch the children play. However, in terms of future proofing it when the children are older, I could do with some advice on what to turn the play area into and how we do it? My initial thoughts are closing up the space and putting glass doors in, as we get a lot of south facing light through the window. Then the room can become multifunctional, close it off when want to and have a separate living room with tv etc, or a reading relaxation room. Thoughts are very welcome. I have added photos for context. Thank you



Houzz uses cookies and similar technologies to personalise my experience, serve me relevant content, and improve Houzz products and services. By clicking ‘Accept’ I agree to this, as further described in the Houzz Cookie Policy. I can reject non-essential cookies by clicking ‘Manage Preferences’.





rinked
Tom WoolgarOriginal Author
Related Discussions
1930s semi living room ideas please!!
Q
1930's semi - small extension and remodel
Q
Making our 1930s semi work for our family
Q
1930s Semi - Ground floor redesign feedback (HELP!)
Q
rinked
Tom WoolgarOriginal Author
Tom WoolgarOriginal Author
Tom WoolgarOriginal Author
rinked
Tom WoolgarOriginal Author
rinked
Tom WoolgarOriginal Author