does this bathroom layout/design work?
Heather
5 years ago
Featured Answer
Sort by:Oldest
Comments (28)
Heather
5 years agoHeather
5 years agoRelated Discussions
Bathroom layout and design
Comments (3)For tile ideas visit www.megatiles.com, I think for every space it is important to know which part of the room you want to highlight so that a suitable feature can be decided? Any themes / colours / lighting you have in mind would be helpful too....See MoreCalling Bathroom Experts ! ..bathroom saga.
Comments (17)Update -- my plumber finally returned. Not sure what he did while here, but he told me again it wasn't working -- then he did some work on a radiator which had a small leak. We were having a long discussion about options on pumps, new showers, taps etc and I read out the installation guide and he tried it again, and suddenly it worked. It is bizarre as I don't know how many times i tried it previously. My friend who works in construction ALSO called earlier today and tried it several times to no avail. It must have been extremely stiff or perhaps the plumber realised some airlock whilst fixing the radiator since I think water pressure is much stronger since he went. Thanks for everyones help -- i learned lots on plumbing and a valuable lesson to take out the installation manuals myself and not trust that trades men know everything!!! I feel like celebrating!!...See MoreBathroom dimensions posing problems - layout inspiration needed!
Comments (7)Obobble and Suzanne C, thanks for the comments. I think the idea of putting the shower and toilet along the right hand wall is a good idea. Do you think there would be room if I put the vanity unit parallel on the opposite left hand wall, rather than underneath the window? (Sorry I like the idea of having a mirror in front of me rather than the window obobble!) Also what do people think are comfortable dimensions for a spacious walk in shower? If I put the shower in the back right hand corner then I’m not tied so much by the width of the window I think as it won’t jut up next to it? Ie it could be wider that 76.5cm?...See MoreSmall bathroom layout ideas and good bathroom brands
Comments (9)Both Hansgrohe and (Friedrich) Grohe are German companies; Friedrich was a son of Hans who went on his own in the 1930s, so they share a certain heritage. These days, Grohe is larger and no longer family owned. Both produce outside Germany as well as on their original German sites still. Both produce "basic" and "high-end" ranges. They're both regarded well back home in Germany, much of the choice is down to personal preference. Hansgrohe is on average slightly more expensive (but not on everything). They also own the Axor design brand which has a more "ecletic" selection. One can mix-and-match; in our bath (bit messy, sorry - we're using it for the washing up while waiting for the kitchen to be installed), the mixer is Grohe as is the shower wall outlet, the shower rail and head shower arm (just above the shower screen) are Hansgrohe pieces. At least the chromed finishes are very close for the two: Both can be sourced well below retail list prices - if you're prepared to wait, German online sellers for bathroom goods tend to have many-months delivery timelines. For Grohe essentials (the classical Grotherm mixers) at least, any German DIY shop stocks these at very attractive prices (the difference to the UK retail price list will pay for the ferry ticket and fuel)....See MoreHeather
5 years agoHeather
5 years agoHampstead Design Hub
5 years agominnie101
5 years agoHeather
5 years agominnie101
5 years agominnie101
5 years agoCarolina
5 years agominnie101
5 years agoCarolina
5 years agoHeather
5 years agoHeather
5 years agoHeather
5 years agoHeather
5 years agoHeather
5 years agominnie101
5 years agoHeather
5 years agoHeather
5 years agoCarolina
5 years agominnie101
5 years agoHeather
5 years agominnie101
5 years agominipie
5 years agoHeather
5 years agominipie
5 years ago
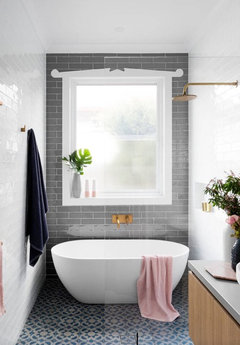
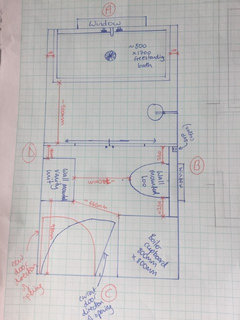
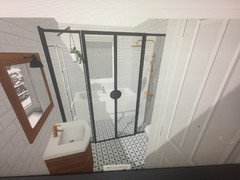
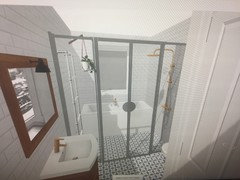
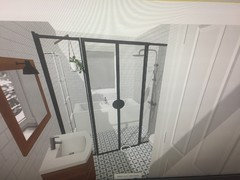
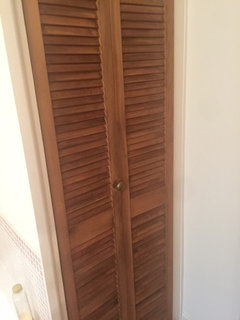
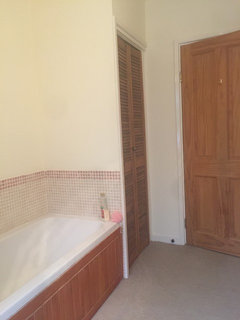




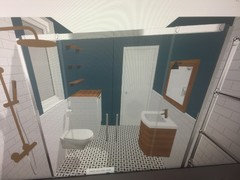
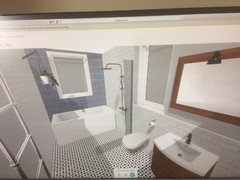
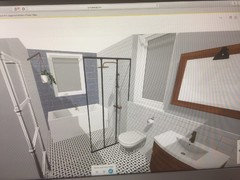








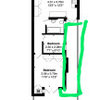
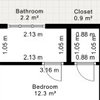
HeatherOriginal Author