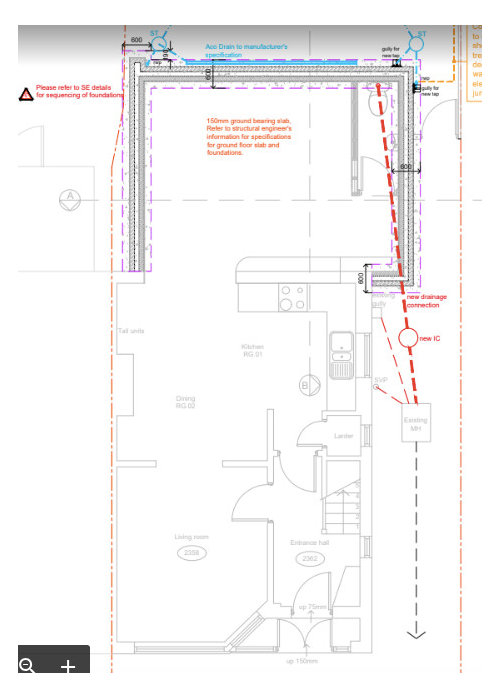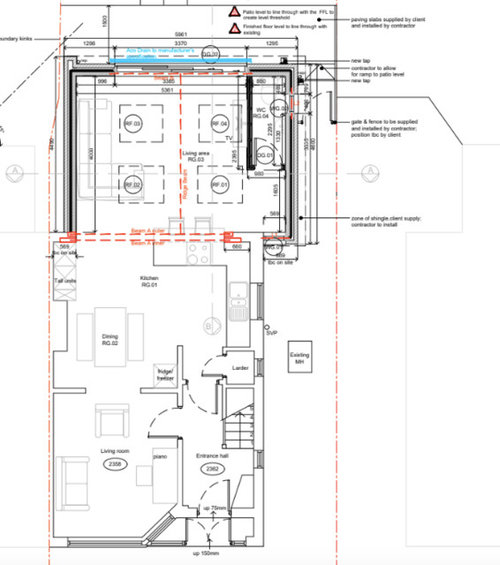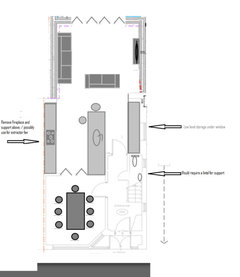Single storey rear extension - HELP!
Rebecca Low
5 years ago
Featured Answer
Sort by:Oldest
Comments (7)
Related Discussions
Need help with single storey extension
Comments (1)Do you have an idea of the size, the materials you would like it built from and broadly where you are in the country. I may or perhaps someone else might be able to point you towards a company that can help....See MoreRear single storey extension in terrace house. How far can I extend?
Comments (1)Yes you can extend 6m and keep the eaves at the party wall line at a max of 3m high, this falls under permitted development with the caveat that your local authority will liaise with all of your neighbours - if any of them are unhappy with it then it will be turned down and you would require full permission. My advice - go and see your neighbours with drawings and keep the height of the party wall down, 3m is high; 2.4m can often be more acceptable David...See MoreHELP...Utilising space in a single storey extension
Comments (15)is it ok to claim i am very alarmed at these developments, i post here a pic of my humble shed which i absolutely adore, its quiet and i sit and listen to birds and watch them feed. now i knew the lad next door was building a shed, but was alarmed from the start at the height, somehow it hit me today. i am thinking of selling and would this impact on any sale. the shed is built on solid cement foundations, its going to be used for furniture making. at this stage i have informed the father that i am increasingly concerned about this impact, the trees shed their leaves shortly and it will be so overpowering, even at this stage i am hugely alarmed. he says the land is higher on his side thats why the shed is tall, well its very tall! can he build so close and so intrusively, what more he wants to put windows on the side facing my wee shed!...See MoreWhat material to do rear single story extension for this property
Comments (4)That looks like a lovely spacious house, big windows etc! I know what you mean about pebble dash but it looks like it's in good condition and I agree that it would look a bit odd if you paint it, unless any other houses in the street have already done it. Extensions are usually built in a modern style which complements rather than matches the original house. In terms of the materials used, there may be a style that's developed locally for modern buildings, so it's a good idea to have a look around, even having a look at your council planning website as that will give you a good feel for what is being passed by the planners. Eg we're having an extension built at the moment on our 1930s house which will be a mix of wood cladding and cotswold stone - we're in the cotswolds so this works with the local vernacular and other modern buildings around here....See MoreRebecca Low
5 years agoBetterSpace: The Floor Plan Experts
5 years agolast modified: 5 years agoRebecca Low thanked BetterSpace: The Floor Plan ExpertsRebecca Low
5 years ago










Jonathan