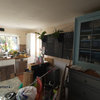Narrow sgl storey rear extn layout help needed
Dee Mondair
5 years ago
Hi all
I have a small house and just received permission for 6m sgl storey rear extn. Currently entrance is straight into the kitchen (3.3m width, 2.2m depth) and then lounge/diner with the stairwell (4m depth).
As there's only narrow rear garden access, I have been told foundations will be dug by hand, and so labour costs are much higher than anticipated. I am planning to rent accommodation during the construction, so waste can be carried out to the front (hopefully save time).
I need to save money elsewhere so have changed from a pitched glass roof to sloping roof with 2 skylights, and will prob have french doors not bi-fold. I'd prefer to have the lounge at the rear to connect with outside space, so have planned this layout. However, I don't think it maximises the floor plan.

I'd appreciate advice to make smarter choices.
Thanks
Dee
Houzz uses cookies and similar technologies to personalise my experience, serve me relevant content, and improve Houzz products and services. By clicking ‘Accept’ I agree to this, as further described in the Houzz Cookie Policy. I can reject non-essential cookies by clicking ‘Manage Preferences’.






User
Dee MondairOriginal Author
Related Discussions
Help with floorplan (side and rear extension)
Q
Side / rear extension layout ideas
Q
Help with downstairs layout & extension
Q
Renovating a 1960's 3 bed semi - help with layout and kerb appeal!
Q
OnePlan
BetterSpace: The Floor Plan Experts