Double Garage Conversion
Tim Summers
5 years ago
Featured Answer
Sort by:Oldest
Comments (36)
User
5 years agoJuliet Docherty
5 years agoRelated Discussions
double garage conversions
Comments (8)Hi Catherine. Try speaking with Mike Neal - he solves all sorts of home office conversion issues. He does everything from conversions to building home office cabins from scratch, with a pile of timber and your ideas. His team turn up with a load of Oak and a few tools but at the end of the job you have a handcrafted staircase for example - pure genius! I am sure Mike could create a way of making the two sides match, even if it uses dot matrix printing to make them look identical from a distance. Let me know if you want his contact details. BR, Neil...See MoreLoft Conversion, Garage Conversation or extension?
Comments (2)Extensions are a great way to tranform a house into more friendly living space. Bi-folding doors, a nice big dining table in the middle and some quirky scandi furniture look amazing in building extensions. Tara Taylor Project Manager Essex and London Construction, Basements, Extensions and Loft Conversions Limited tara.taylor@essexandlondonconstruction.com www.essexandlondonconstruction.com...See MoreDouble Garage Conversion Questions given rest of house
Comments (2)In my old house I had a similar size lounge and kitchen. but felt lounge was too long which made it appear narrow and furniture restricted. I made lounge area smaller but more practical (gave me additional wall for another sofa) and then removed wall from kitchen to part I had taken from lounge to make this much bigger kitchen. Worked so much better for us. You could also then remove wall between dining room and kitchen to make this a large open space with no extensions needed, or just a smaller one off back of garage with door to garden to form a utility room. Hope this makes sense!...See Moreover garage extension & garage conversion
Comments (2)Hi, The extension over the garage should be relatively straightforward in terms of layout but you would have to apply for planning permission. You would also need a structural engineer to check that the existing structure of the garage is sufficiently strong, or could be strengthened to support the new first floor. The first-floor layout I have shown mirrors the top of the stairs so that there are another 2 steps so that the first floor is all the same level. this has to be a small landing at the top of the stairs so i have used this area as a new bathroom and then the front makes the 3rd bedroom significantly bigger. the existing bathroom could be turned into a decent-sized bedroom by taking some of the room from bedroom 2. At the ground floor, the shower could be removed to leave just a W/C and allow easy access from the kitchen to the utility. I would also block up the door in the kitchen to give more space for units and worktops and possibly enlarge the island. Please let me know what you think? And I wish you all the best with your project!! Phill...See Morerinked
5 years agoTim Summers
5 years agolast modified: 5 years agorinked
5 years agoSven
5 years agoUser
5 years agoUser
5 years agoUser
5 years agoSven
5 years agoUser
5 years agoTim Summers
5 years agoUser
5 years agoTim Summers
5 years agoTim Summers
5 years agoTim Summers
5 years agoGarageflex
4 years agoTim Summers
4 years agorinked
4 years agolast modified: 4 years agoSarah Beeny's Renovate Don't Relocate
4 years agoTim Summers thanked Sarah Beeny's Renovate Don't RelocateTim Summers
4 years agorinked
4 years agoTim Summers
4 years agorinked
4 years agorinked
4 years agorinked
4 years agolast modified: 4 years agoTim Summers
2 years agolast modified: 2 years agoTim Summers
2 years agoTim Summers
2 years agoTim Summers
2 years agojessa61
2 years agoTim Summers
2 years agoTim Summers
2 years agoTim Summers
2 years agoAvril
2 years ago
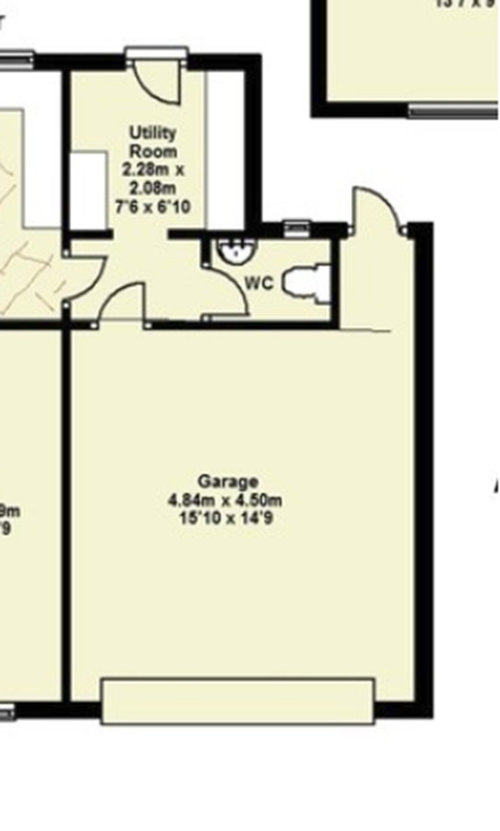
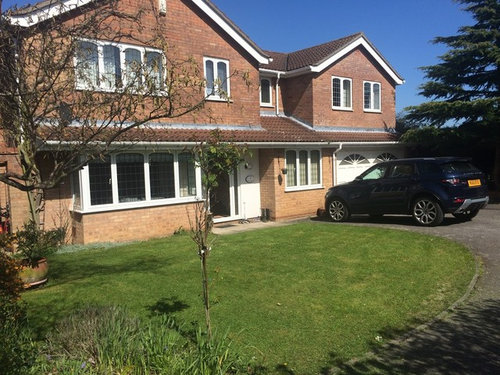





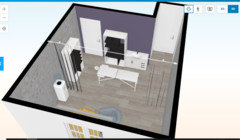

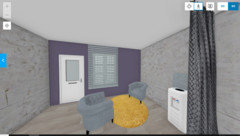
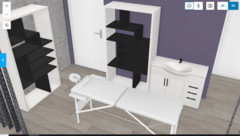

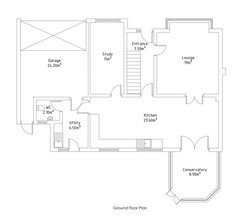
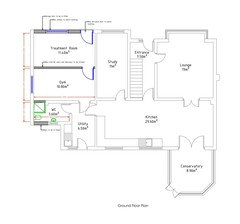

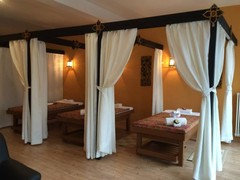


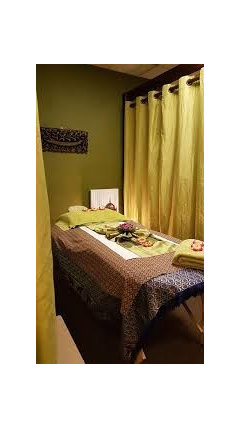

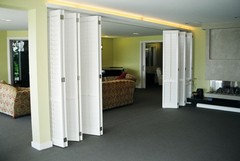


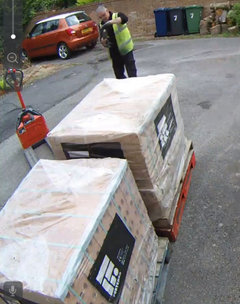
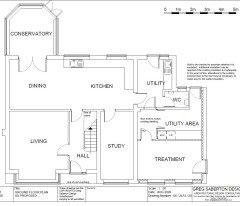
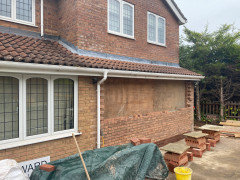
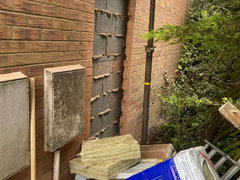


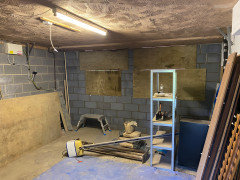
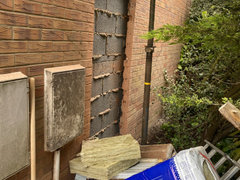

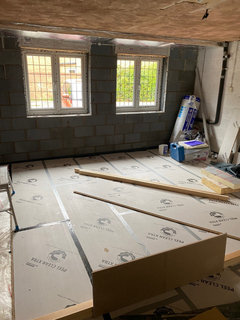

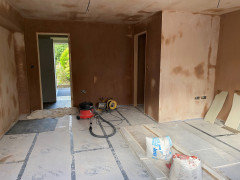
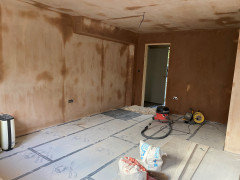
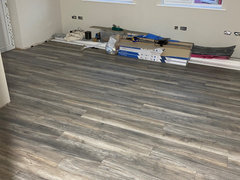
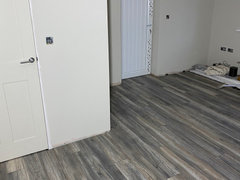
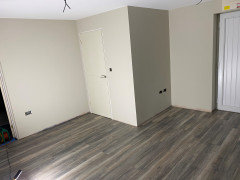
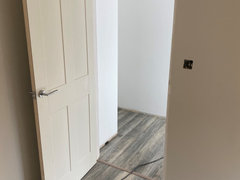







Tim SummersOriginal Author