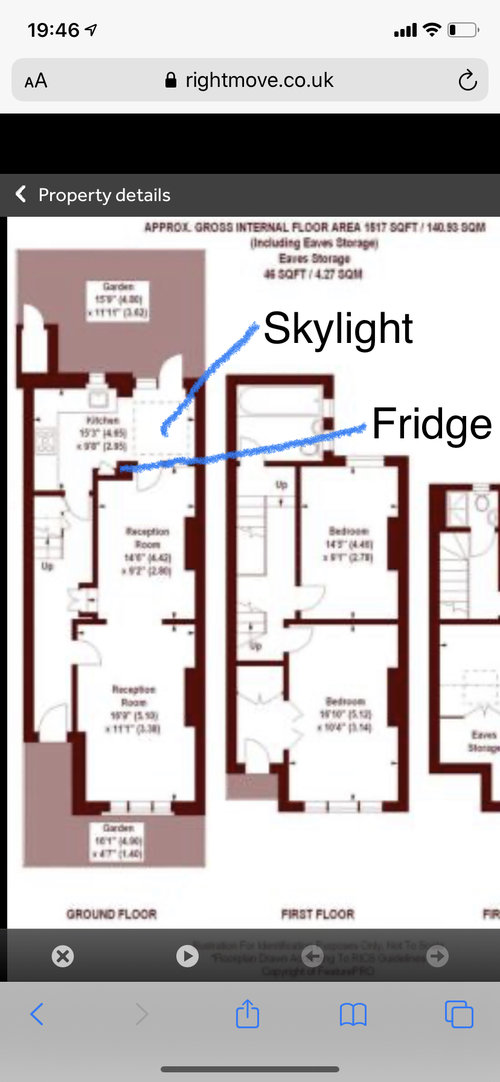Help with kitchen/dining room layout
Caroline C
3 years ago
We have a Victorian terrace and would like to do a downstairs renovation to maximise functional living space and to create more work space and storage in the kitchen. Our fridge is currently in the middle of our narrow kitchen opposite the kitchen sink, which is pretty inconvenient when both of us are in the kitchen at the same time!
We are considering taking down two walls: the wall between the dining room and kitchen and the wall between the dining room and hallway. We’re inclined to seal off the door between the hallway and living room, and perhaps install Cristal effect doors (or something similar) between the dining and living rooms so there is the option of closing the lounge off. The back of the house is south facing so this should also let the light through to the front of the house.
We would love to hear suggestions as to how we should lay out the kitchen. We are open to switching the kitchen and dining room over, although keeping the kitchen at the back of the house will probably be the cheaper option.
Looking forward to your ideas!

Houzz uses cookies and similar technologies to personalise my experience, serve me relevant content, and improve Houzz products and services. By clicking ‘Accept’ I agree to this, as further described in the Houzz Cookie Policy. I can reject non-essential cookies by clicking ‘Manage Preferences’.






User
Caroline COriginal Author
Related Discussions
Dining / living room layout help!
Q
Help with layout for chambre d'hote sitting room/dining room
Q
Advice on Kitchen/dining area/family room layout
Q
help with living room/dining room layout and furniture
Q
annabellaamy
Caroline COriginal Author
donep
Caroline COriginal Author
donep