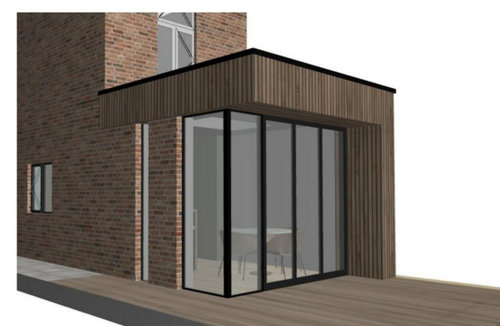Does this exceed permitted development?
Willem Verhaak
3 years ago
My friend has drawn the extension below. The edge of the windows and the back wall of the extension behind the cladding will be at around 2.9m from the original house, so within permitted developent for a terraced house, but the eaves and the wood clad column coming down from the eaces would be at about 3.4m from the original house.
Is this wooden column counted in the overall size of the extension? I read in the planning guidance that the eaves are not counted, but this column has me worried that we'd need planning permission if we did this.
Thanks in advance!!
Willem

Houzz uses cookies and similar technologies to personalise my experience, serve me relevant content, and improve Houzz products and services. By clicking ‘Accept’ I agree to this, as further described in the Houzz Cookie Policy. I can reject non-essential cookies by clicking ‘Manage Preferences’.



Jonathan
minnie101
Related Discussions
Planning permission vs Permitted Development
Q
Loss of Light or just being obstructive?
Q
Quick Planning permission then PD (permitted development) Question
Q
Extending an existing loft conversion
Q
Willem VerhaakOriginal Author
Willem VerhaakOriginal Author
minnie101