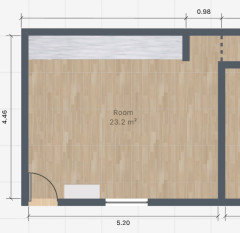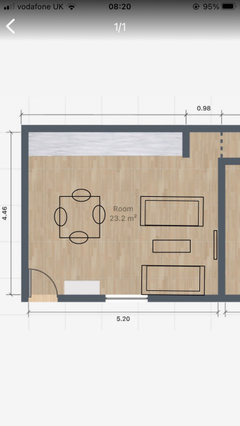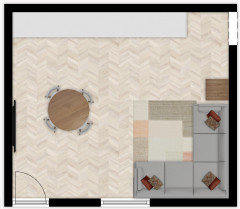Tricky open space layout help please
Sofia S
3 years ago
Featured Answer
Sort by:Oldest
Comments (11)
Sofia S
3 years agoOnePlan
3 years agoRelated Discussions
Really tricky layout, please help....
Comments (12)I suggest dividing the room. Which ever side is the largest place the sofa and on the other place the chair. If you put the sofa in the bay facing the fireplace it wouldn't be too distant to enjoy the heat or the feature. Stage the chair to the side of the fire place. In the middle of the room leading from one door to the other place a rug as this will signify the route to take, lead the eye and create two areas in one room which are joined depending on whether one is sitting or walking through to access storage. I suggest paiting the doors the same colour as the walls - keeping the door frame and skirting board the same. The doors will then seamlessly blend in. To my mind you have an exciting room with the advantage of good storage. I suggest looking at palaces (seriously) as the rooms can have the same issue of doors. Look at how they are managed. Also, have fun with the lighting. As it is a library where will you sit to read? Write? Drink your port? Use lighting to create the mood for each area....See MoreNeed help with layout change please for more open feel!
Comments (19)Yep agree, it would be nicer to move in to a brand new house designed to our spec but unless we win the lottery this weekend that probably won't happen, haha! So this is the only way! Hopefully we will love it once it's all done. I'm just a bit OCD about tidiness and cleanliness so think I will drive my husband nuts! Cleaning up every five minutes!! It's literally not been touched in years, in fact most of it is original 1930s! Thanks again, it's such a great help, getting ideas from knowledgable and enthusiastic people on here....See MoreLayout/Design ideas for our open plan living space
Comments (4)Hi Rishi Firstly congratulations on planning approval and what a lovely space you are creating. I do think the length @ approx 8.7mt is extremely long for a kitchen on it's own and so would benefit from being broken up. Whilst the utility is fixed i would consider moving the door further into the space to create a natural divide between the kitchen and possibly a snug area. Otherwise you loose the option of using the back wall for any real functionality - it will in effect just be a thru passage. Position of kitchen can either be immediately as you enter the room or further away towards the window / bi-fold. It really does depend upon how you see the dynamics of the room. Having the kitchen nearer to the entrance to the hallway means you can convert windows to bifolders or sliders balancing out the lounge area; the Kitchen then becomes more centrally positioned within the house. The path from front to the kitchen is shortest and easiest for putting away all that Party food shopping :) And you also get a great view into all 3 zones (dining room, lounge, snug) Imagine both sets of doors open and bringing the party to the outside space. Having the kitchen on an L-shape under the window enables the natural light to flood the kitchen area. The position of this kitchen layout creates a natural link between the snug & lounge. Whilst the dining room is a little further and concealed from view this means there is a clear demarcation of informal dining (via breakfast bar or table off the island) and a more formal room. Things to bear in mind wrt the island 1. jumbo slab sizes of stone are typically 3.2mt and longer and you would need a joint 2. compact resin tops can be found @ 3.6mt - 4.1mt and @ 1300mm deep. 3. acrylic wtops can be made at any size and the joints blended to create a seamless look oh gosh i could go on and on.... please contact us if you would like to talk thru any of my rational. meanwhile i wish you the best of luck on your amazing project regs belinda...See MoreOpen plan kitchen layout help please!
Comments (25)Thank you all for the advice and suggestions so far. I've incorporated lots into an updated plan attached. This one is pencil to show more measurements. Things I've changed based on your feedback are: 1) Moving hob to other end of island to keep cooking area all in the same space. 2) Binned the American fridge in favour of separate integrated fridge and freezer 3) Centred the sink into the middle of the base units 4) Put a dish drainer above the sink to keep countertop free (seen on other discussions) 5) Moved island seating to opposite end to view garden. This is going to be our house for the next 15 years or more so think this would bother me if it wasn't. 6) Widened the island to 1200mm and shortened it to 2700mm. Doing this and moving the island 100mm closer to the side wall gives around 1200mm clearance to the 'chunk' structural wall that can't move. I love the idea of a tall cupboard being a breakfast cupboard as @pjdklm suggests to house, cereals, bread, toaster maybe even microwave. 600mm is probably too small so I could reduce the sink or base units by 200mm to make an 800mm cupboard between the fridge and freezer. Does this sound better? The sink run then would be 3000mm which matches the rooflights. @rinked and @Jonathan thanks for your suggestions and I like the simplicity of the latest design form rinked. However I'm not bothered about distance to washing machines from upstairs as if I'm using the back door, the first thing I'm doing is putting the kettle on. I also want to have the large back room and so don't need as much room for the study or hallway from front door. I take your points about the rooflight above the dining table but with pendants above the island, I'm not sure if I want anything else hanging down from the ceiling. Plus I guess we can always use candles and lamps etc and then we can look up at the night sky. We also have an east facing garden, so have great morning sunshine but if the rooflights were as close to the first floor (as in rinked's designs) they would be in shade by about 1 or 2pm....See MoreSofia S
3 years agoSofia S
3 years agolast modified: 3 years agoSofia S
3 years agoSofia S
3 years agoWumi
3 years ago








OnePlan