Beige Living Room with Porcelain Flooring Ideas and Designs
Refine by:
Budget
Sort by:Popular Today
1 - 20 of 1,816 photos
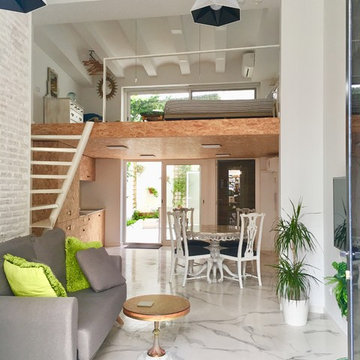
Inspiration for a medium sized contemporary open plan living room in Valencia with white walls, porcelain flooring, no fireplace and white floors.

Steve Keating
This is an example of a medium sized modern open plan living room in Seattle with white walls, porcelain flooring, a ribbon fireplace, a stone fireplace surround, a wall mounted tv and white floors.
This is an example of a medium sized modern open plan living room in Seattle with white walls, porcelain flooring, a ribbon fireplace, a stone fireplace surround, a wall mounted tv and white floors.
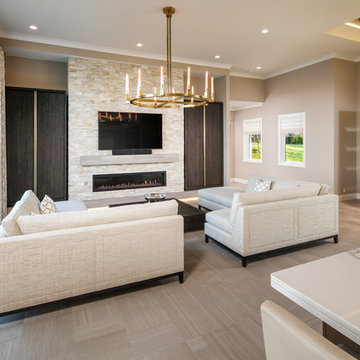
Inspiration for a medium sized traditional open plan living room in Omaha with brown walls, porcelain flooring, a ribbon fireplace, a stone fireplace surround, a wall mounted tv and brown floors.
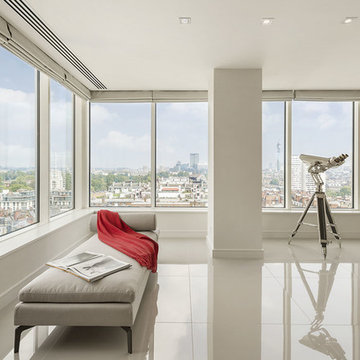
Polished Porcel-Thin China Clay coloured tiles from the Mono collection compliment the light and spacious feel of this luxury central London apartment.

Beautiful and interesting are a perfect combination
Photo of a medium sized contemporary formal open plan living room in Miami with white walls, porcelain flooring, white floors, a coffered ceiling and wood walls.
Photo of a medium sized contemporary formal open plan living room in Miami with white walls, porcelain flooring, white floors, a coffered ceiling and wood walls.
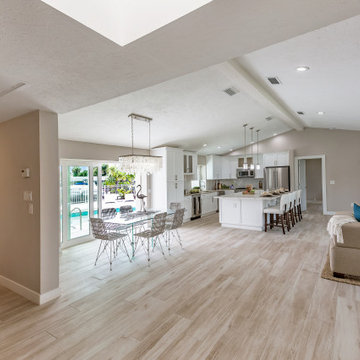
Living Room of an Intracoastal Home in Sarasota, Florida. Design by Doshia Wagner of NonStop Staging. Photography by Christina Cook Lee.
Design ideas for a large modern open plan living room in Tampa with grey walls, porcelain flooring, a corner fireplace, a stone fireplace surround and beige floors.
Design ideas for a large modern open plan living room in Tampa with grey walls, porcelain flooring, a corner fireplace, a stone fireplace surround and beige floors.
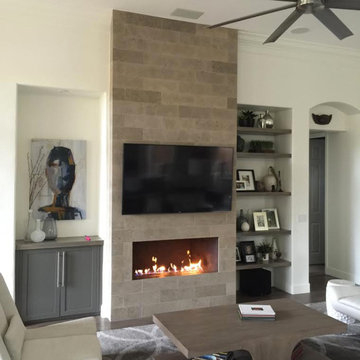
Open, Linear Fireplace, Custom Cabinets and Shelving
Medium sized modern enclosed living room in Phoenix with white walls, porcelain flooring, a ribbon fireplace, a stone fireplace surround and a wall mounted tv.
Medium sized modern enclosed living room in Phoenix with white walls, porcelain flooring, a ribbon fireplace, a stone fireplace surround and a wall mounted tv.
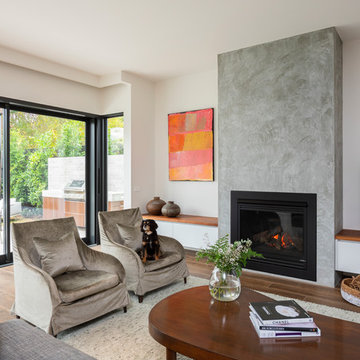
Photo of a contemporary open plan living room in Melbourne with white walls, porcelain flooring and brown floors.
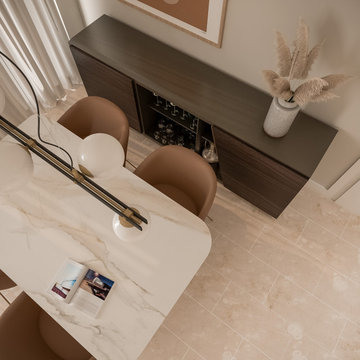
soggiorno da rinnovare
Design ideas for a medium sized contemporary open plan living room in Milan with beige walls, porcelain flooring and a wall mounted tv.
Design ideas for a medium sized contemporary open plan living room in Milan with beige walls, porcelain flooring and a wall mounted tv.
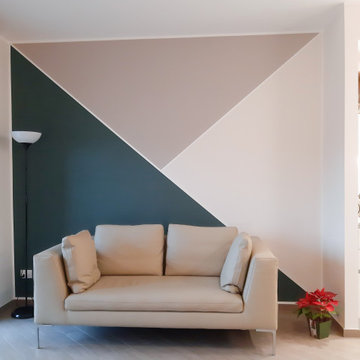
Design ideas for a medium sized contemporary open plan living room in Milan with multi-coloured walls, porcelain flooring, a corner tv and beige floors.
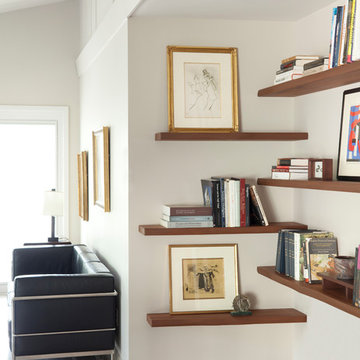
Photo of a large modern open plan living room in Little Rock with beige walls, porcelain flooring, no tv and feature lighting.
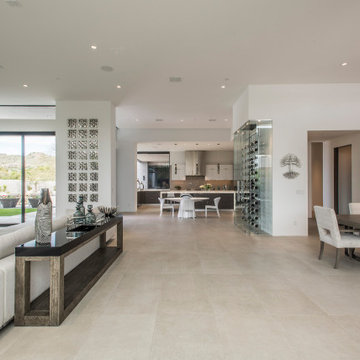
Above and Beyond is the third residence in a four-home collection in Paradise Valley, Arizona. Originally the site of the abandoned Kachina Elementary School, the infill community, appropriately named Kachina Estates, embraces the remarkable views of Camelback Mountain.
Nestled into an acre sized pie shaped cul-de-sac lot, the lot geometry and front facing view orientation created a remarkable privacy challenge and influenced the forward facing facade and massing. An iconic, stone-clad massing wall element rests within an oversized south-facing fenestration, creating separation and privacy while affording views “above and beyond.”
Above and Beyond has Mid-Century DNA married with a larger sense of mass and scale. The pool pavilion bridges from the main residence to a guest casita which visually completes the need for protection and privacy from street and solar exposure.
The pie-shaped lot which tapered to the south created a challenge to harvest south light. This was one of the largest spatial organization influencers for the design. The design undulates to embrace south sun and organically creates remarkable outdoor living spaces.
This modernist home has a palate of granite and limestone wall cladding, plaster, and a painted metal fascia. The wall cladding seamlessly enters and exits the architecture affording interior and exterior continuity.
Kachina Estates was named an Award of Merit winner at the 2019 Gold Nugget Awards in the category of Best Residential Detached Collection of the Year. The annual awards ceremony was held at the Pacific Coast Builders Conference in San Francisco, CA in May 2019.
Project Details: Above and Beyond
Architecture: Drewett Works
Developer/Builder: Bedbrock Developers
Interior Design: Est Est
Land Planner/Civil Engineer: CVL Consultants
Photography: Dino Tonn and Steven Thompson
Awards:
Gold Nugget Award of Merit - Kachina Estates - Residential Detached Collection of the Year
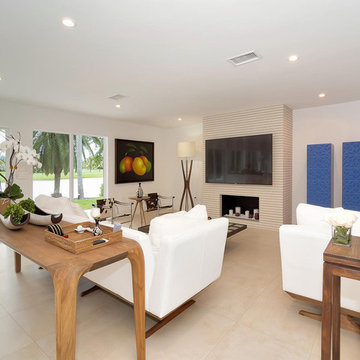
Photo of a large contemporary open plan living room in Other with white walls, porcelain flooring, a standard fireplace, a wall mounted tv and beige floors.
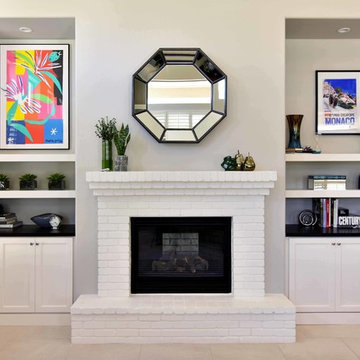
This is an example of a medium sized traditional open plan living room in Phoenix with beige walls, porcelain flooring, a standard fireplace, a brick fireplace surround, no tv and beige floors.
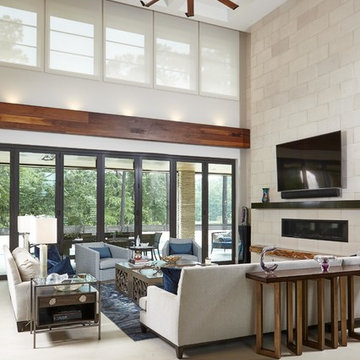
Joshua Curry Photography, Rick Ricozzi Photography
Inspiration for a large retro open plan living room in Wilmington with beige walls, porcelain flooring, a ribbon fireplace, a stone fireplace surround, a wall mounted tv and beige floors.
Inspiration for a large retro open plan living room in Wilmington with beige walls, porcelain flooring, a ribbon fireplace, a stone fireplace surround, a wall mounted tv and beige floors.
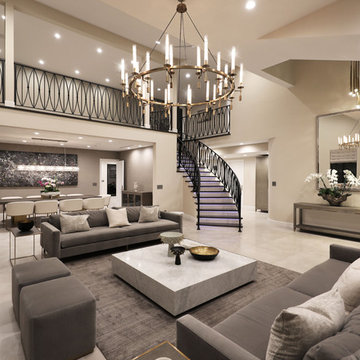
Contemporary Living room.
Inspiration for a large contemporary formal open plan living room with beige walls, porcelain flooring, a standard fireplace, a stone fireplace surround, no tv and grey floors.
Inspiration for a large contemporary formal open plan living room with beige walls, porcelain flooring, a standard fireplace, a stone fireplace surround, no tv and grey floors.
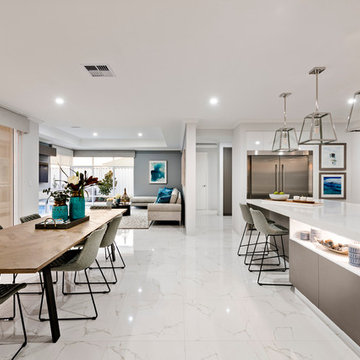
D-Max
Large contemporary open plan living room in Perth with white walls, porcelain flooring, a built-in media unit and white floors.
Large contemporary open plan living room in Perth with white walls, porcelain flooring, a built-in media unit and white floors.

reclaimed barnwood beams • Benjamin Moore hc 170 "stonington gray" paint in eggshell at walls • LED lighting along beams • Ergon Wood Talk Series 9 x 36 floor tile • Linen Noveltex drapery • Robert Allen linen canvas roman shades in greystone • steel at drink ledge • reclaimed wood at window seats • photography by Paul Finkel 2017
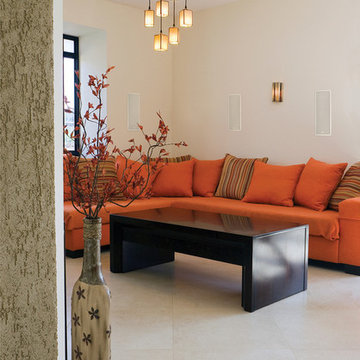
Photo of a medium sized contemporary formal enclosed living room in Salt Lake City with beige walls, porcelain flooring and beige floors.
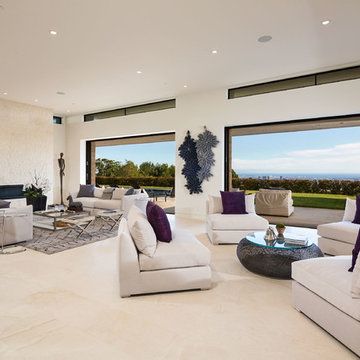
Erhard Pfeiffer
Large contemporary open plan living room in Los Angeles with white walls, a ribbon fireplace, porcelain flooring, a stone fireplace surround and beige floors.
Large contemporary open plan living room in Los Angeles with white walls, a ribbon fireplace, porcelain flooring, a stone fireplace surround and beige floors.
Beige Living Room with Porcelain Flooring Ideas and Designs
1