Living Room with Porcelain Flooring Ideas and Designs
Sponsored by

Refine by:
Budget
Sort by:Popular Today
1 - 20 of 19,366 photos
Item 1 of 2

Photo of a medium sized classic open plan living room feature wall in Other with beige walls, porcelain flooring, a standard fireplace, a stone fireplace surround, a wall mounted tv, beige floors and a vaulted ceiling.

Large classic formal open plan living room in Chicago with grey walls, porcelain flooring, a standard fireplace, a stone fireplace surround, white floors and feature lighting.

The soaring living room ceilings in this Omaha home showcase custom designed bookcases, while a comfortable modern sectional sofa provides ample space for seating. The expansive windows highlight the beautiful rolling hills and greenery of the exterior. The grid design of the large windows is repeated again in the coffered ceiling design. Wood look tile provides a durable surface for kids and pets and also allows for radiant heat flooring to be installed underneath the tile. The custom designed marble fireplace completes the sophisticated look.

Design ideas for a large modern open plan living room in Miami with white walls, porcelain flooring, a wall mounted tv, beige floors, a ribbon fireplace and a tiled fireplace surround.

Steve Keating
Design ideas for a medium sized modern open plan living room in Seattle with white walls, porcelain flooring, a ribbon fireplace, a stone fireplace surround, a wall mounted tv and white floors.
Design ideas for a medium sized modern open plan living room in Seattle with white walls, porcelain flooring, a ribbon fireplace, a stone fireplace surround, a wall mounted tv and white floors.

Modern Retreat is one of a four home collection located in Paradise Valley, Arizona. The site, formerly home to the abandoned Kachina Elementary School, offered remarkable views of Camelback Mountain. Nestled into an acre-sized, pie shaped cul-de-sac, the site’s unique challenges came in the form of lot geometry, western primary views, and limited southern exposure. While the lot’s shape had a heavy influence on the home organization, the western views and the need for western solar protection created the general massing hierarchy.
The undulating split-faced travertine stone walls both protect and give a vivid textural display and seamlessly pass from exterior to interior. The tone-on-tone exterior material palate was married with an effective amount of contrast internally. This created a very dynamic exchange between objects in space and the juxtaposition to the more simple and elegant architecture.
Maximizing the 5,652 sq ft, a seamless connection of interior and exterior spaces through pocketing glass doors extends public spaces to the outdoors and highlights the fantastic Camelback Mountain views.
Project Details // Modern Retreat
Architecture: Drewett Works
Builder/Developer: Bedbrock Developers, LLC
Interior Design: Ownby Design
Photographer: Thompson Photographic
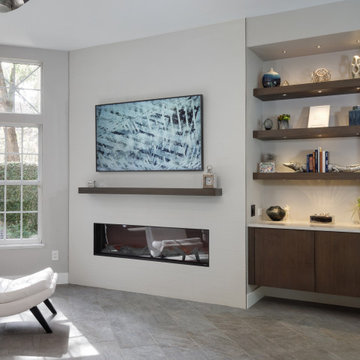
A sleek, modern design, combined with the comfortable atmosphere in this Gainesville living room, will make it a favorite place to spend downtime in this home. The modern Eclipse Cabinetry by Shiloh pairs with floating shelves, offering storage and space to display special items. The LED linear fireplace serves as a centerpiece, while maintaining the clean lines of the modern design. The fireplace is framed by Emser Surface wall tile in linear white, adding to the sleek appearance of the room. Large windows allow ample natural light, making this an ideal space to recharge and relax.

Emilio Collavino
Inspiration for an expansive contemporary formal open plan living room feature wall in Miami with porcelain flooring, no fireplace, no tv and grey floors.
Inspiration for an expansive contemporary formal open plan living room feature wall in Miami with porcelain flooring, no fireplace, no tv and grey floors.

Large open family room with corner red brick fireplace accented with dark grey walls. Grey walls are accentuated with square molding details to create interest and depth. Wood Tiles on the floors have grey and beige tones to pull in the colors and add warmth. Model Home is staged by Linfield Design to show ample seating with a large light beige sectional and brown accent chair. The entertainment piece is situated on one wall with a flat TV above and a large mirror placed on the opposite side of the fireplace. The mirror is purposely positioned to face the back windows to bring light to the room. Accessories, pillows and art in blue add touches of color and interest to the family room. Shop for pieces at ModelDeco.com

View of Great Room/Living Room and Entertainment Center: 41 West Coastal Retreat Series reveals creative, fresh ideas, for a new look to define the casual beach lifestyle of Naples.
More than a dozen custom variations and sizes are available to be built on your lot. From this spacious 3,000 square foot, 3 bedroom model, to larger 4 and 5 bedroom versions ranging from 3,500 - 10,000 square feet, including guest house options.

Design ideas for a medium sized contemporary formal enclosed living room in San Francisco with beige walls, a ribbon fireplace, no tv, porcelain flooring, a stone fireplace surround, grey floors and feature lighting.
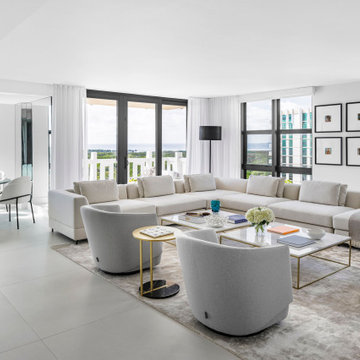
White large modular sofa and gold accent white marble top coffee table in an open concept living room design. We highlighted the white with black by hanging 4 frame art and a trilogy floor lamp between the window axes. We proved the elegance of black and white.

Design ideas for a small open plan living room in New Orleans with white walls, porcelain flooring, a corner tv, beige floors and wood walls.
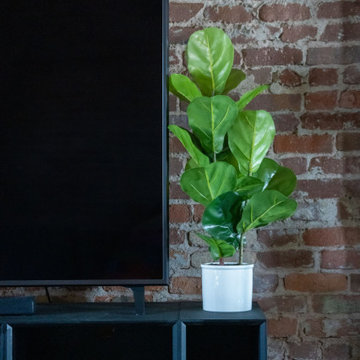
TV and plant on my black MLD hidden media console
This is an example of an urban living room in Sacramento with porcelain flooring, beige floors, exposed beams and brick walls.
This is an example of an urban living room in Sacramento with porcelain flooring, beige floors, exposed beams and brick walls.

Design ideas for a large modern open plan living room in Los Angeles with white walls, porcelain flooring, a ribbon fireplace, a tiled fireplace surround, a wall mounted tv and grey floors.
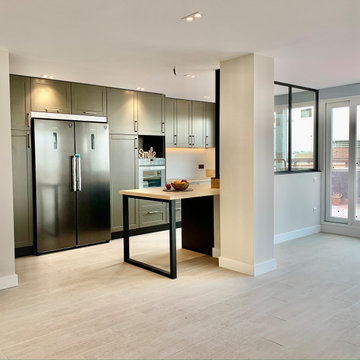
Inspiration for a large contemporary living room in Other with beige walls and porcelain flooring.
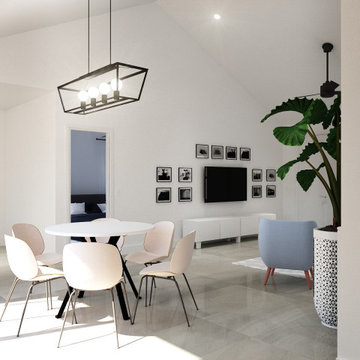
Rendering realizzati per la prevendita di un appartamento, composto da Soggiorno sala pranzo, camera principale con bagno privato e cucina, sito in Florida (USA). Il proprietario ha richiesto di visualizzare una possibile disposizione dei vani al fine di accellerare la vendita della unità immobiliare.
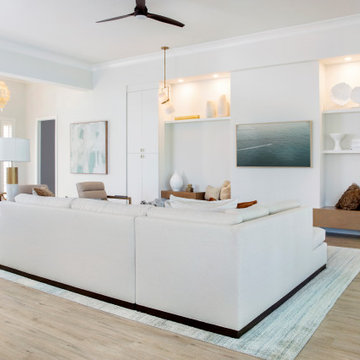
Updating this home required removing arches, plant shelves, yellow paint, outdated fireplace built-ins, and carpet. A fresh coat of crisp white paint, wood-look tile floor and clean straight lines tailored to the new homeowner's taste.

Inspiration for a medium sized retro formal and grey and teal open plan living room in San Francisco with white walls, porcelain flooring, no fireplace, grey floors, a timber clad ceiling and a vaulted ceiling.
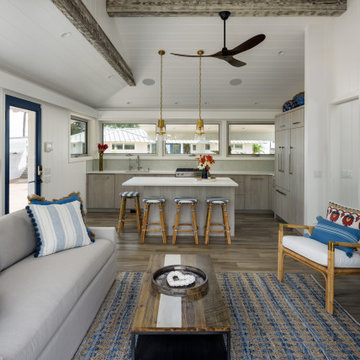
Cottage
Inspiration for a small beach style open plan living room in Hawaii with white walls, porcelain flooring, a wall mounted tv, grey floors, exposed beams and panelled walls.
Inspiration for a small beach style open plan living room in Hawaii with white walls, porcelain flooring, a wall mounted tv, grey floors, exposed beams and panelled walls.
Living Room with Porcelain Flooring Ideas and Designs
1