Living Room with Porcelain Flooring and Grey Floors Ideas and Designs
Refine by:
Budget
Sort by:Popular Today
1 - 20 of 3,864 photos
Item 1 of 3

PNW Modern living room with a tongue & groove ceiling detail, floor to ceiling windows and La Cantina doors that extend to the balcony. Bellevue, WA remodel on Lake Washington.

Design ideas for a large modern open plan living room in Los Angeles with white walls, porcelain flooring, a ribbon fireplace, a tiled fireplace surround, a wall mounted tv and grey floors.

Family Room with reclaimed wood beams for shelving and fireplace mantel. Performance fabrics used on all the furniture allow for a very durable and kid friendly environment.
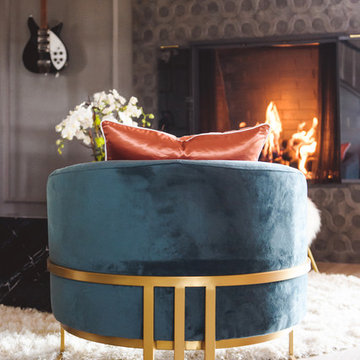
A bit of bling in the lounge! These Four Hands chairs add pop of color and luxury to this customized space. Designed as a conversation space, Tamra combined textures to make it cozy and the fireplace tiled to the ceiling creates a unique centerpiece. Museum lighting is a great way to display collectible items, such as guitars!
Photo by Melissa Au

Mel Carll
Design ideas for a large traditional open plan living room in Los Angeles with beige walls, porcelain flooring, a standard fireplace, a stone fireplace surround, no tv and grey floors.
Design ideas for a large traditional open plan living room in Los Angeles with beige walls, porcelain flooring, a standard fireplace, a stone fireplace surround, no tv and grey floors.

Emilio Collavino
Design ideas for an expansive contemporary open plan living room in Miami with grey walls, porcelain flooring, no fireplace, no tv and grey floors.
Design ideas for an expansive contemporary open plan living room in Miami with grey walls, porcelain flooring, no fireplace, no tv and grey floors.

The Lucius 140 Room Divider by Element4. This large peninsula-style fireplace brings architectural intrigue to a modern prefab home designed by Method Homes.
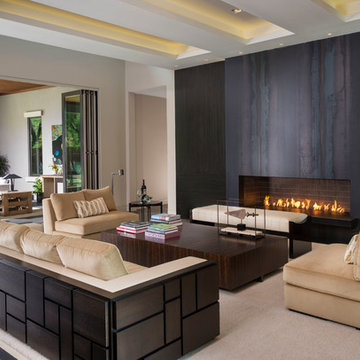
Design ideas for a large contemporary formal open plan living room in Dallas with a ribbon fireplace, beige walls, porcelain flooring and grey floors.

Contemporary formal living room. JL Interiors is a LA-based creative/diverse firm that specializes in residential interiors. JL Interiors empowers homeowners to design their dream home that they can be proud of! The design isn’t just about making things beautiful; it’s also about making things work beautifully. Contact us for a free consultation Hello@JLinteriors.design _ 310.390.6849

Built on the beautiful Nepean River in Penrith overlooking the Blue Mountains. Capturing the water and mountain views were imperative as well as achieving a design that catered for the hot summers and cold winters in Western Sydney. Before we could embark on design, pre-lodgement meetings were held with the head of planning to discuss all the environmental constraints surrounding the property. The biggest issue was potential flooding. Engineering flood reports were prepared prior to designing so we could design the correct floor levels to avoid the property from future flood waters.
The design was created to capture as much of the winter sun as possible and blocking majority of the summer sun. This is an entertainer's home, with large easy flowing living spaces to provide the occupants with a certain casualness about the space but when you look in detail you will see the sophistication and quality finishes the owner was wanting to achieve.

Design ideas for a large rustic mezzanine living room in Grand Rapids with white walls, porcelain flooring, a standard fireplace, a stone fireplace surround, a wall mounted tv and grey floors.

En tonos claros que generan una atmósfera de calidez y serenidad, planteamos este proyecto con el fin de lograr espacios reposados y tranquilos. En él cobran gran importancia los elementos naturales plasmados a través de una paleta de materiales en tonos tierra. Todo esto acompañado de una iluminación indirecta, integrada no solo de la manera convencional, sino incorporada en elementos del espacio que se convierten en componentes distintivos de este.

Pool und Gästehaus mit Sauna
Design ideas for a small contemporary formal mezzanine living room in Frankfurt with grey walls, porcelain flooring, no fireplace, a freestanding tv and grey floors.
Design ideas for a small contemporary formal mezzanine living room in Frankfurt with grey walls, porcelain flooring, no fireplace, a freestanding tv and grey floors.
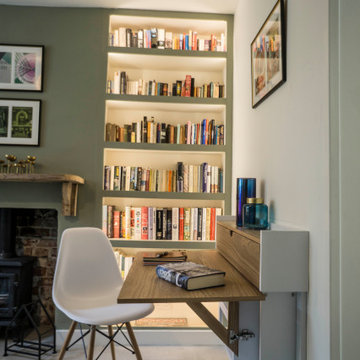
With hints of hygge decor, muted shades of green and blue give a snug, cosy feel to this coastal cottage.
A space-saving, wall-hung, fold-away desk has been installed.
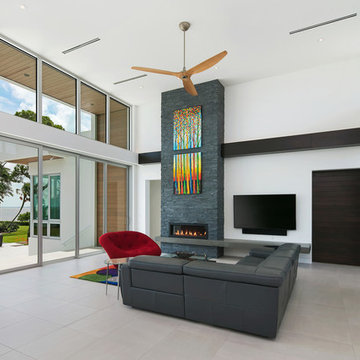
Design ideas for a large modern open plan living room in Tampa with white walls, porcelain flooring, a ribbon fireplace, a stone fireplace surround, a wall mounted tv and grey floors.

Photo By: John Granen
Inspiration for a contemporary open plan living room in Seattle with white walls, porcelain flooring, a ribbon fireplace, a metal fireplace surround, a wall mounted tv and grey floors.
Inspiration for a contemporary open plan living room in Seattle with white walls, porcelain flooring, a ribbon fireplace, a metal fireplace surround, a wall mounted tv and grey floors.

Contemporary living room with custom TV enclosure which slides open to reveal TV. Custom storage. Dramatic wall colors. First Place Design Excellence Award CA Central/Nevada ASID. Sleek and clean lined for a new home.
photo: Dave Adams
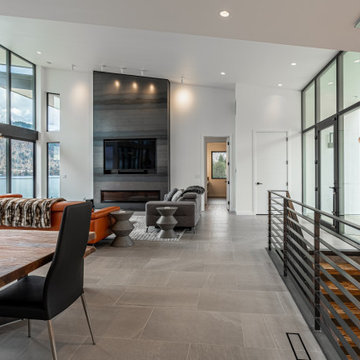
view to living room from dining area.
Design ideas for a medium sized modern formal open plan living room in Seattle with white walls, porcelain flooring, a ribbon fireplace, a metal fireplace surround, a wall mounted tv and grey floors.
Design ideas for a medium sized modern formal open plan living room in Seattle with white walls, porcelain flooring, a ribbon fireplace, a metal fireplace surround, a wall mounted tv and grey floors.
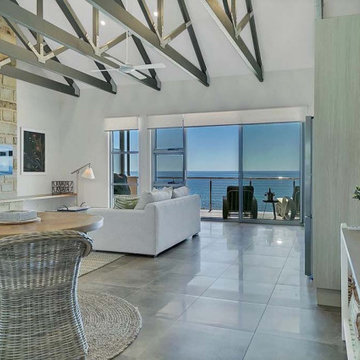
The second Master Suite Living area accented with soft green fabrics, uses grey-washed rattan and white furniture. These combined with a feature stone fireplace, pale oak cabinetry and hand woven textures exude a welcoming calm. Cushioned outdoor lounge chairs and ottomans on the balcony for a glorious view!
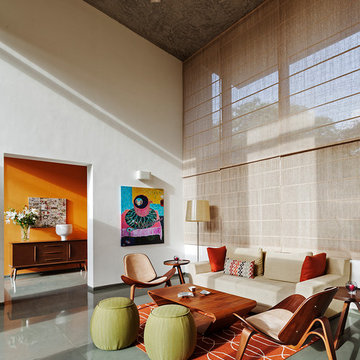
Shamanth Patil J
This is an example of a medium sized midcentury open plan living room in Bengaluru with white walls, porcelain flooring, no fireplace, no tv, grey floors and feature lighting.
This is an example of a medium sized midcentury open plan living room in Bengaluru with white walls, porcelain flooring, no fireplace, no tv, grey floors and feature lighting.
Living Room with Porcelain Flooring and Grey Floors Ideas and Designs
1