Large Living Room with Porcelain Flooring Ideas and Designs
Sponsored by

Refine by:
Budget
Sort by:Popular Today
1 - 20 of 6,120 photos
Item 1 of 3

Large classic formal open plan living room in Chicago with grey walls, porcelain flooring, a standard fireplace, a stone fireplace surround, white floors and feature lighting.

The soaring living room ceilings in this Omaha home showcase custom designed bookcases, while a comfortable modern sectional sofa provides ample space for seating. The expansive windows highlight the beautiful rolling hills and greenery of the exterior. The grid design of the large windows is repeated again in the coffered ceiling design. Wood look tile provides a durable surface for kids and pets and also allows for radiant heat flooring to be installed underneath the tile. The custom designed marble fireplace completes the sophisticated look.

Design ideas for a large modern open plan living room in Miami with white walls, porcelain flooring, a wall mounted tv, beige floors, a ribbon fireplace and a tiled fireplace surround.

Large open family room with corner red brick fireplace accented with dark grey walls. Grey walls are accentuated with square molding details to create interest and depth. Wood Tiles on the floors have grey and beige tones to pull in the colors and add warmth. Model Home is staged by Linfield Design to show ample seating with a large light beige sectional and brown accent chair. The entertainment piece is situated on one wall with a flat TV above and a large mirror placed on the opposite side of the fireplace. The mirror is purposely positioned to face the back windows to bring light to the room. Accessories, pillows and art in blue add touches of color and interest to the family room. Shop for pieces at ModelDeco.com

View of Great Room/Living Room and Entertainment Center: 41 West Coastal Retreat Series reveals creative, fresh ideas, for a new look to define the casual beach lifestyle of Naples.
More than a dozen custom variations and sizes are available to be built on your lot. From this spacious 3,000 square foot, 3 bedroom model, to larger 4 and 5 bedroom versions ranging from 3,500 - 10,000 square feet, including guest house options.

Design ideas for a large modern open plan living room in Los Angeles with white walls, porcelain flooring, a ribbon fireplace, a tiled fireplace surround, a wall mounted tv and grey floors.
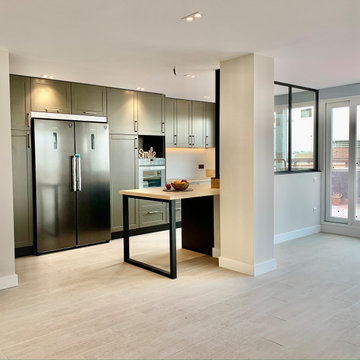
Inspiration for a large contemporary living room in Other with beige walls and porcelain flooring.
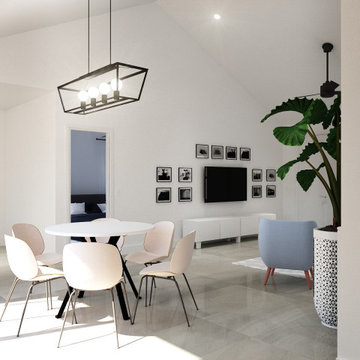
Rendering realizzati per la prevendita di un appartamento, composto da Soggiorno sala pranzo, camera principale con bagno privato e cucina, sito in Florida (USA). Il proprietario ha richiesto di visualizzare una possibile disposizione dei vani al fine di accellerare la vendita della unità immobiliare.
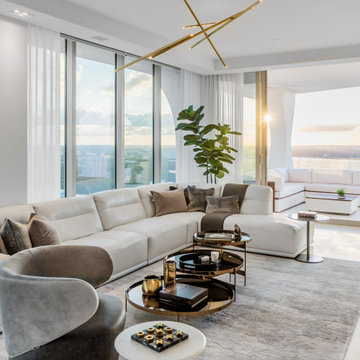
The neutral colors of this open floor plan residence at Jade Signature are a perfect frame for the vibrant Miami skies.
Design ideas for a large contemporary open plan living room in Miami with grey walls, porcelain flooring and beige floors.
Design ideas for a large contemporary open plan living room in Miami with grey walls, porcelain flooring and beige floors.

This is an example of a large contemporary open plan living room in Tampa with grey walls, porcelain flooring, a standard fireplace, a tiled fireplace surround, a wall mounted tv and multi-coloured floors.
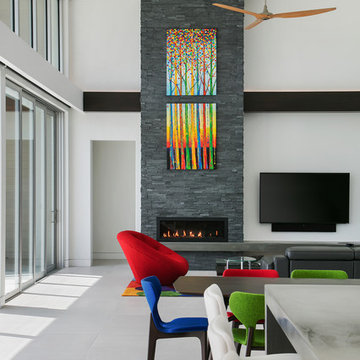
Ryan Gamma
Large modern open plan living room in Tampa with white walls, porcelain flooring, a ribbon fireplace, a stone fireplace surround, grey floors and a wall mounted tv.
Large modern open plan living room in Tampa with white walls, porcelain flooring, a ribbon fireplace, a stone fireplace surround, grey floors and a wall mounted tv.
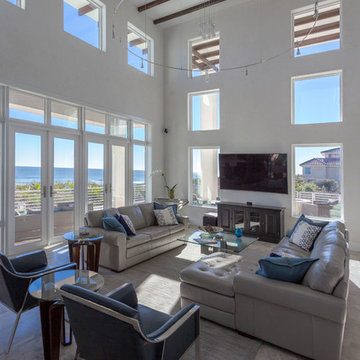
Severine Photography
Large contemporary open plan living room in Jacksonville with white walls, porcelain flooring, no fireplace, a wall mounted tv and beige floors.
Large contemporary open plan living room in Jacksonville with white walls, porcelain flooring, no fireplace, a wall mounted tv and beige floors.
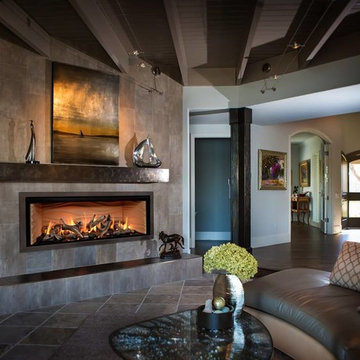
Large contemporary open plan living room in Other with grey walls, porcelain flooring, a ribbon fireplace, a tiled fireplace surround, no tv and green floors.

Photo: Lisa Petrole
Photo of a large modern open plan living room in San Francisco with a home bar, white walls, porcelain flooring, a ribbon fireplace and a concrete fireplace surround.
Photo of a large modern open plan living room in San Francisco with a home bar, white walls, porcelain flooring, a ribbon fireplace and a concrete fireplace surround.

The unique opportunity and challenge for the Joshua Tree project was to enable the architecture to prioritize views. Set in the valley between Mummy and Camelback mountains, two iconic landforms located in Paradise Valley, Arizona, this lot “has it all” regarding views. The challenge was answered with what we refer to as the desert pavilion.
This highly penetrated piece of architecture carefully maintains a one-room deep composition. This allows each space to leverage the majestic mountain views. The material palette is executed in a panelized massing composition. The home, spawned from mid-century modern DNA, opens seamlessly to exterior living spaces providing for the ultimate in indoor/outdoor living.
Project Details:
Architecture: Drewett Works, Scottsdale, AZ // C.P. Drewett, AIA, NCARB // www.drewettworks.com
Builder: Bedbrock Developers, Paradise Valley, AZ // http://www.bedbrock.com
Interior Designer: Est Est, Scottsdale, AZ // http://www.estestinc.com
Photographer: Michael Duerinckx, Phoenix, AZ // www.inckx.com
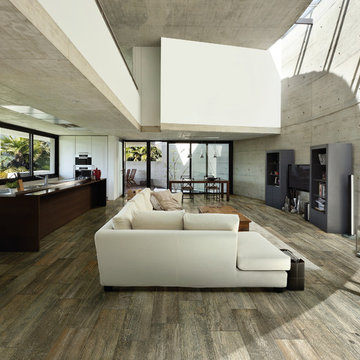
Florida Tile Alava
Inspiration for a large contemporary open plan living room in DC Metro with white walls, porcelain flooring, no fireplace and a wall mounted tv.
Inspiration for a large contemporary open plan living room in DC Metro with white walls, porcelain flooring, no fireplace and a wall mounted tv.
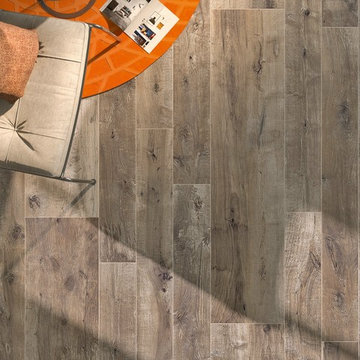
FLAVIER DAKOTA WALL AND FLOOR TILE
Inspiration for a large traditional open plan living room in Toronto with a reading nook, a tiled fireplace surround and porcelain flooring.
Inspiration for a large traditional open plan living room in Toronto with a reading nook, a tiled fireplace surround and porcelain flooring.

Large open plan living room in Phoenix with a two-sided fireplace, a wall mounted tv and porcelain flooring.
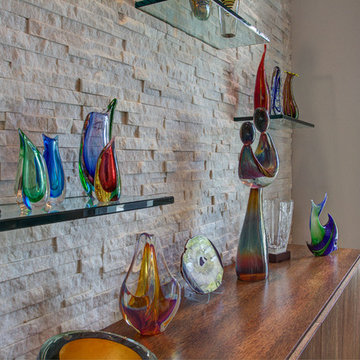
The Pearl is a Contemporary styled Florida Tropical home. The Pearl was designed and built by Josh Wynne Construction. The design was a reflection of the unusually shaped lot which is quite pie shaped. This green home is expected to achieve the LEED Platinum rating and is certified Energy Star, FGBC Platinum and FPL BuildSmart. Photos by Ryan Gamma

Large eclectic enclosed living room in Orlando with beige walls, porcelain flooring, a wall mounted tv and feature lighting.
Large Living Room with Porcelain Flooring Ideas and Designs
1