Living Room with Porcelain Flooring and a Standard Fireplace Ideas and Designs
Refine by:
Budget
Sort by:Popular Today
1 - 20 of 3,318 photos
Item 1 of 3
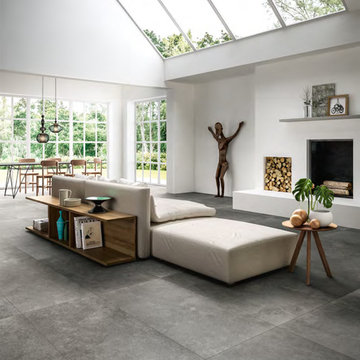
This modern living room has a large cement look porcelain tile called Astor Dark. There are other colors and styles available. Great for indoor and outdoor use.

Expansive living room featuring a soapstone fireplace on white oak plank wall. Pyramid vaulted ceiling, pocketing sliding doors. Custom designed wood and travertine coffee table.

Welcome to Longboat Key! This marks our client's second collaboration with us for their flooring needs. They sought a replacement for all the old tile downstairs and upstairs. Opting for the popular Reserve line in the color Talc, it seamlessly blends with the breathtaking ocean views. The LGK team successfully installed approximately 4,000 square feet of flooring. Stay tuned as we're also working on replacing their staircase!
Ready for your flooring adventure? Reach out to us at 941-587-3804 or book an appointment online at LGKramerFlooring.com

Mel Carll
Photo of a large traditional open plan living room in Los Angeles with beige walls, porcelain flooring, a standard fireplace, a stone fireplace surround, no tv and grey floors.
Photo of a large traditional open plan living room in Los Angeles with beige walls, porcelain flooring, a standard fireplace, a stone fireplace surround, no tv and grey floors.
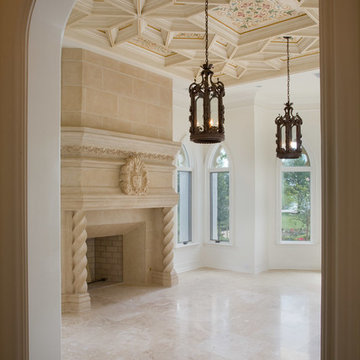
This intricate coffered ceiling was designed alongside of the carpenter, architect and homeowner for a timeless formal ceiling.
This is an example of a large mediterranean formal enclosed living room in Orlando with beige walls, porcelain flooring, a standard fireplace, a stone fireplace surround and beige floors.
This is an example of a large mediterranean formal enclosed living room in Orlando with beige walls, porcelain flooring, a standard fireplace, a stone fireplace surround and beige floors.
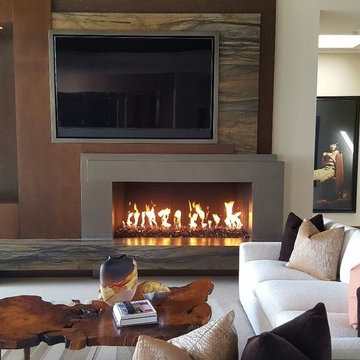
Medium sized modern formal enclosed living room in San Diego with beige walls, a wall mounted tv, porcelain flooring, a standard fireplace, a plastered fireplace surround and white floors.

This stunning new build captured the ambience and history of Traditional Irish Living by integrating authentic antique fixtures, furnishings and mirrors that had once graced local heritage properties. It is punctuated by a stunning hand carved marble fireplace (Circa. 1700's) redeemed from a nearby historic home.
Altogether the soothing honey, cream and caramel tones this elegantly furnished space create an atmosphere of calm serenity.
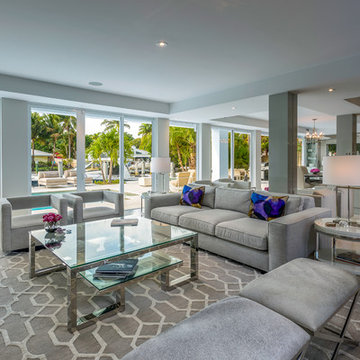
Thierry Dehove
Inspiration for a medium sized modern open plan living room in Miami with grey walls, porcelain flooring, a standard fireplace and a concrete fireplace surround.
Inspiration for a medium sized modern open plan living room in Miami with grey walls, porcelain flooring, a standard fireplace and a concrete fireplace surround.
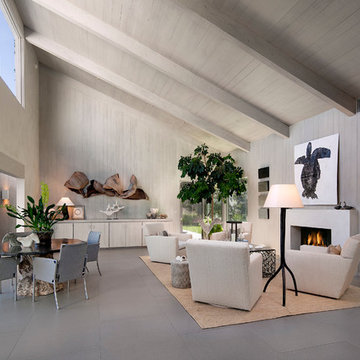
Living room.
Photo of a medium sized contemporary formal open plan living room in Santa Barbara with grey walls, a standard fireplace, porcelain flooring, a stone fireplace surround and no tv.
Photo of a medium sized contemporary formal open plan living room in Santa Barbara with grey walls, a standard fireplace, porcelain flooring, a stone fireplace surround and no tv.
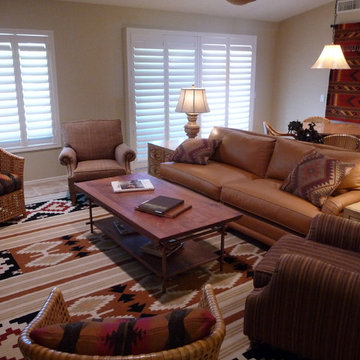
Inspiration for a large open plan living room in Phoenix with beige walls, porcelain flooring, a standard fireplace, a wall mounted tv and beige floors.
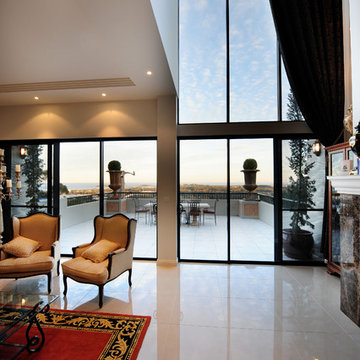
Design ideas for a large modern formal open plan living room in Sydney with white walls, porcelain flooring, a standard fireplace and a stone fireplace surround.

Основная задача: создать современный светлый интерьер для молодой семейной пары с двумя детьми.
В проекте большая часть материалов российского производства, вся мебель российского производства.

Modern living room off of entry door with floating stairs and gas fireplace.
Medium sized contemporary living room in Baltimore with multi-coloured walls, porcelain flooring, a standard fireplace, a stone fireplace surround, a wall mounted tv, grey floors and a drop ceiling.
Medium sized contemporary living room in Baltimore with multi-coloured walls, porcelain flooring, a standard fireplace, a stone fireplace surround, a wall mounted tv, grey floors and a drop ceiling.

Modern Retreat is one of a four home collection located in Paradise Valley, Arizona. The site, formerly home to the abandoned Kachina Elementary School, offered remarkable views of Camelback Mountain. Nestled into an acre-sized, pie shaped cul-de-sac, the site’s unique challenges came in the form of lot geometry, western primary views, and limited southern exposure. While the lot’s shape had a heavy influence on the home organization, the western views and the need for western solar protection created the general massing hierarchy.
The undulating split-faced travertine stone walls both protect and give a vivid textural display and seamlessly pass from exterior to interior. The tone-on-tone exterior material palate was married with an effective amount of contrast internally. This created a very dynamic exchange between objects in space and the juxtaposition to the more simple and elegant architecture.
Maximizing the 5,652 sq ft, a seamless connection of interior and exterior spaces through pocketing glass doors extends public spaces to the outdoors and highlights the fantastic Camelback Mountain views.
Project Details // Modern Retreat
Architecture: Drewett Works
Builder/Developer: Bedbrock Developers, LLC
Interior Design: Ownby Design
Photographer: Thompson Photographic

At our San Salvador project, we did a complete kitchen remodel, redesigned the fireplace in the living room and installed all new porcelain wood-looking tile throughout.
Before the kitchen was outdated, very dark and closed in with a soffit lid and old wood cabinetry. The fireplace wall was original to the home and needed to be redesigned to match the new modern style. We continued the porcelain tile from an earlier phase to go into the newly remodeled areas. We completely removed the lid above the kitchen, creating a much more open and inviting space. Then we opened up the pantry wall that previously closed in the kitchen, allowing a new view and creating a modern bar area.
The young family wanted to brighten up the space with modern selections, finishes and accessories. Our clients selected white textured laminate cabinetry for the kitchen with marble-looking quartz countertops and waterfall edges for the island with mid-century modern barstools. For the backsplash, our clients decided to do something more personalized by adding white marble porcelain tile, installed in a herringbone pattern. In the living room, for the new fireplace design we moved the TV above the firebox for better viewing and brought it all the way up to the ceiling. We added a neutral stone-looking porcelain tile and floating shelves on each side to complete the modern style of the home.
Our clients did a great job furnishing and decorating their house, it almost felt like it was staged which we always appreciate and love.
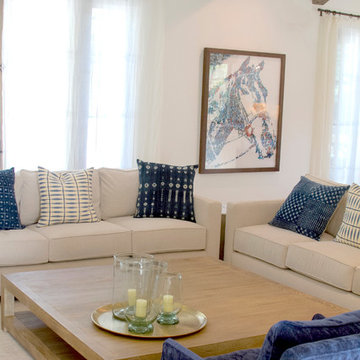
Photo of a large contemporary formal open plan living room in Phoenix with white walls, porcelain flooring, a standard fireplace, a plastered fireplace surround, no tv and beige floors.
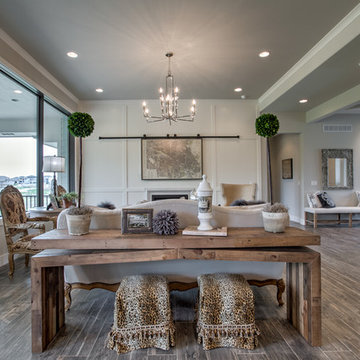
Inspiration for a large farmhouse formal open plan living room in Omaha with porcelain flooring, a standard fireplace, a wall mounted tv, white walls, a wooden fireplace surround and grey floors.
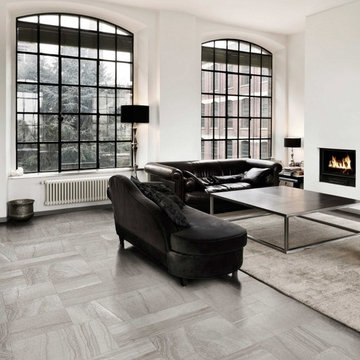
"Mineral" is a porcelain tile that combines the lineal veining of a natural stone and the subtle variation of concrete. It has an elegant look and a value price. It is available in four neutral colors and four sizes.
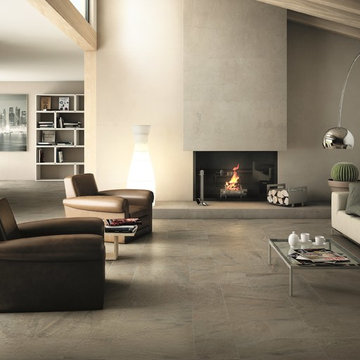
Peninsula Heraclia by Century Ceramica on floor
Inspiration for a medium sized modern open plan living room in Denver with porcelain flooring, a standard fireplace and a plastered fireplace surround.
Inspiration for a medium sized modern open plan living room in Denver with porcelain flooring, a standard fireplace and a plastered fireplace surround.
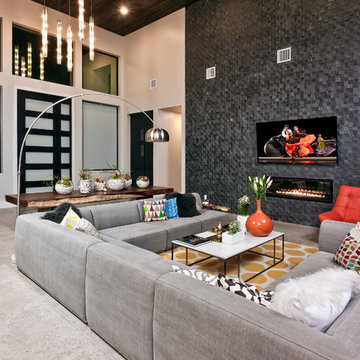
Jason Roberts
This is an example of a medium sized contemporary open plan living room in Austin with grey walls, porcelain flooring, a standard fireplace, a tiled fireplace surround and a wall mounted tv.
This is an example of a medium sized contemporary open plan living room in Austin with grey walls, porcelain flooring, a standard fireplace, a tiled fireplace surround and a wall mounted tv.
Living Room with Porcelain Flooring and a Standard Fireplace Ideas and Designs
1