Medium Sized Living Room with a Timber Clad Ceiling Ideas and Designs
Refine by:
Budget
Sort by:Popular Today
1 - 20 of 493 photos

We added this reading alcove by building out the walls. It's a perfect place to read a book and take a nap.
Medium sized country enclosed living room in New York with a reading nook, beige walls, light hardwood flooring, a wood burning stove, a brick fireplace surround, a built-in media unit, brown floors and a timber clad ceiling.
Medium sized country enclosed living room in New York with a reading nook, beige walls, light hardwood flooring, a wood burning stove, a brick fireplace surround, a built-in media unit, brown floors and a timber clad ceiling.
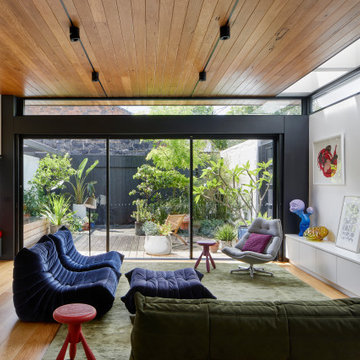
Glass wall opens to courtyard which overlooks the black timber shed. Artwork by Patricia Piccinini and Peter Hennessey. Rug from Armadillo and vintage chair from Casser Maison, Togo chairs from Domo.

A neutral color palette punctuated by warm wood tones and large windows create a comfortable, natural environment that combines casual southern living with European coastal elegance. The 10-foot tall pocket doors leading to a covered porch were designed in collaboration with the architect for seamless indoor-outdoor living. Decorative house accents including stunning wallpapers, vintage tumbled bricks, and colorful walls create visual interest throughout the space. Beautiful fireplaces, luxury furnishings, statement lighting, comfortable furniture, and a fabulous basement entertainment area make this home a welcome place for relaxed, fun gatherings.
---
Project completed by Wendy Langston's Everything Home interior design firm, which serves Carmel, Zionsville, Fishers, Westfield, Noblesville, and Indianapolis.
For more about Everything Home, click here: https://everythinghomedesigns.com/
To learn more about this project, click here:
https://everythinghomedesigns.com/portfolio/aberdeen-living-bargersville-indiana/

Concrete block walls provide thermal mass for heating and defence agains hot summer. The subdued colours create a quiet and cosy space focussed around the fire. Timber joinery adds warmth and texture , framing the collections of books and collected objects.

Photo of a medium sized traditional formal open plan living room in Other with white walls, light hardwood flooring, a standard fireplace, a tiled fireplace surround, beige floors, no tv and a timber clad ceiling.
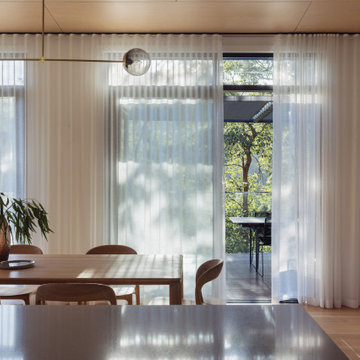
Kitchen, dining, living. Inside and outside. Open plan living in a light-filled rainforest house.
This is an example of a medium sized contemporary open plan living room in Sydney with light hardwood flooring, no fireplace, no tv and a timber clad ceiling.
This is an example of a medium sized contemporary open plan living room in Sydney with light hardwood flooring, no fireplace, no tv and a timber clad ceiling.

Cozy family room off of the main kitchen, great place to relax and read a book by the fireplace or just chill out and watch tv.
This is an example of a medium sized traditional open plan living room in Salt Lake City with white walls, light hardwood flooring, a standard fireplace, a timber clad chimney breast, a corner tv, brown floors and a timber clad ceiling.
This is an example of a medium sized traditional open plan living room in Salt Lake City with white walls, light hardwood flooring, a standard fireplace, a timber clad chimney breast, a corner tv, brown floors and a timber clad ceiling.

This power couple and their two young children adore beach life and spending time with family and friends. As repeat clients, they tasked us with an extensive remodel of their home’s top floor and a partial remodel of the lower level. From concept to installation, we incorporated their tastes and their home’s strong architectural style into a marriage of East Coast and West Coast style.
On the upper level, we designed a new layout with a spacious kitchen, dining room, and butler's pantry. Custom-designed transom windows add the characteristic Cape Cod vibe while white oak, quartzite waterfall countertops, and modern furnishings bring in relaxed, California freshness. Last but not least, bespoke transitional lighting becomes the gem of this captivating home.

Inspiration for a medium sized nautical open plan living room in Orlando with blue walls, vinyl flooring, a wall mounted tv, brown floors, a timber clad ceiling and wallpapered walls.

Inspiration for a medium sized contemporary open plan living room in Grenoble with a reading nook, white walls, ceramic flooring, a freestanding tv, grey floors, a timber clad ceiling and wallpapered walls.
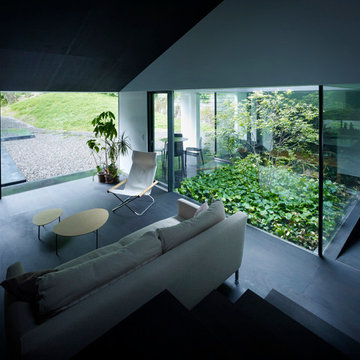
(C) Forward Stroke Inc.
This is an example of a medium sized contemporary open plan living room in Other with white walls, painted wood flooring, brown floors and a timber clad ceiling.
This is an example of a medium sized contemporary open plan living room in Other with white walls, painted wood flooring, brown floors and a timber clad ceiling.

The sunken Living Room is positioned next to the Kitchen with an overhanging island bench that blurs the distinction between these two spaces. Dining/Kitchen/Living spaces are thoughtfully distinguished by the tiered layout as they cascade towards the rear garden.
Photo by Dave Kulesza.
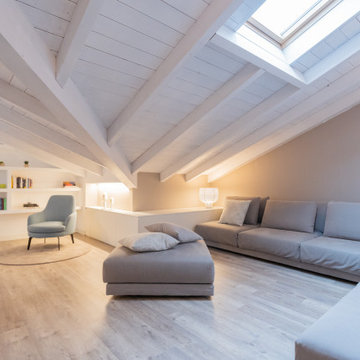
prospettiva della zona relax
This is an example of a medium sized contemporary open plan living room in Other with a reading nook, laminate floors, brown floors, grey walls, exposed beams, a timber clad ceiling and a vaulted ceiling.
This is an example of a medium sized contemporary open plan living room in Other with a reading nook, laminate floors, brown floors, grey walls, exposed beams, a timber clad ceiling and a vaulted ceiling.
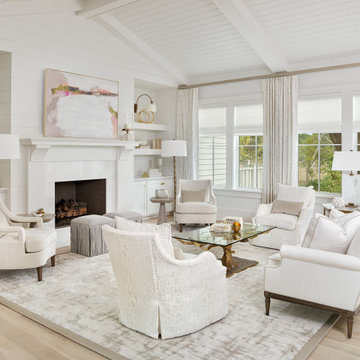
We were tasked with a house done completely in all white. Shades of white. In the end, it just seemed right. This living room might look formal, but the fabrics combines with the window and floor coverings say-please come in and stay awhile. Home to a mom and dad with 3 active teens, this room gets plenty of use.
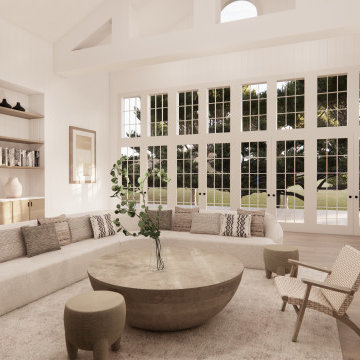
We created a warm monochromatic living space using soft textures, natural materials and an overall subdued neutral scheme. The glass doors, transom windows and skylights bring in beautiful lighting and an effortless connection with the outdoors. Our custom designed shelving creates and opportunity to display personalized styling accessories while offering additional storage with lower cabinets.

Medium sized classic open plan living room in Phoenix with white walls, light hardwood flooring, a standard fireplace, a tiled fireplace surround, blue floors, a timber clad ceiling and panelled walls.
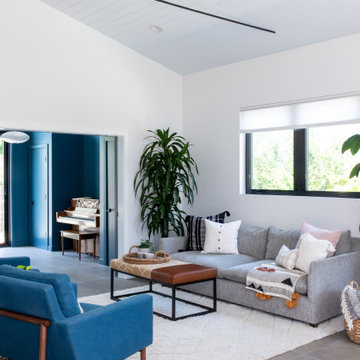
This is an example of a medium sized retro formal and grey and teal open plan living room in San Francisco with white walls, porcelain flooring, no fireplace, a built-in media unit, grey floors and a timber clad ceiling.
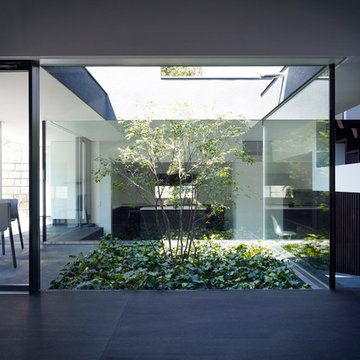
(C) Forward Stroke Inc.
Inspiration for a medium sized modern open plan living room in Other with white walls, brown floors and a timber clad ceiling.
Inspiration for a medium sized modern open plan living room in Other with white walls, brown floors and a timber clad ceiling.

本計画は名古屋市の歴史ある閑静な住宅街にあるマンションのリノベーションのプロジェクトで、夫婦と子ども一人の3人家族のための住宅である。
設計時の要望は大きく2つあり、ダイニングとキッチンが豊かでゆとりある空間にしたいということと、物は基本的には表に見せたくないということであった。
インテリアの基本構成は床をオーク無垢材のフローリング、壁・天井は塗装仕上げとし、その壁の随所に床から天井までいっぱいのオーク無垢材の小幅板が現れる。LDKのある主室は黒いタイルの床に、壁・天井は寒水入りの漆喰塗り、出入口や家具扉のある長手一面をオーク無垢材が7m以上連続する壁とし、キッチン側の壁はワークトップに合わせて御影石としており、各面に異素材が対峙する。洗面室、浴室は壁床をモノトーンの磁器質タイルで統一し、ミニマルで洗練されたイメージとしている。
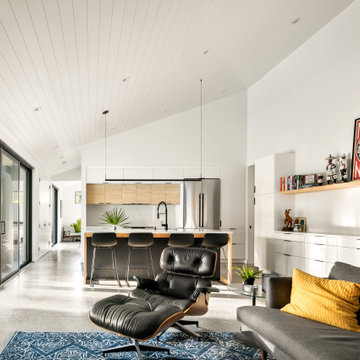
Inspiration for a medium sized contemporary open plan living room in Tampa with white walls, concrete flooring, no fireplace, a wall mounted tv, grey floors and a timber clad ceiling.
Medium Sized Living Room with a Timber Clad Ceiling Ideas and Designs
1