Medium Sized Living Room with a Timber Clad Ceiling Ideas and Designs
Refine by:
Budget
Sort by:Popular Today
21 - 40 of 495 photos
Item 1 of 3
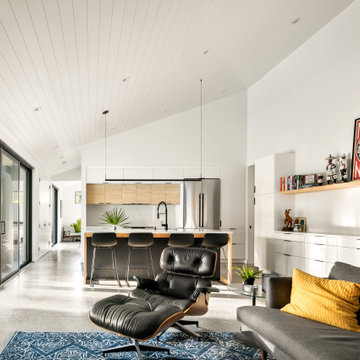
Inspiration for a medium sized contemporary open plan living room in Tampa with white walls, concrete flooring, no fireplace, a wall mounted tv, grey floors and a timber clad ceiling.
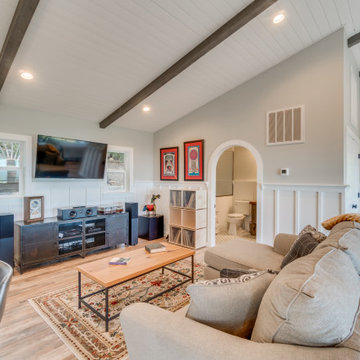
Wainscoting continues throughout the entire living space for decoration and for durability for the AirBnB use. Ceiling feature exposed (faux) beams with inserted shiplap and recessed lighting. The small space of the cottage required tight/multi space use

We built-in a reading alcove and enlarged the entry to match the reading alcove. We refaced the old brick fireplace with a German Smear treatment and replace an old wood stove with a new one.
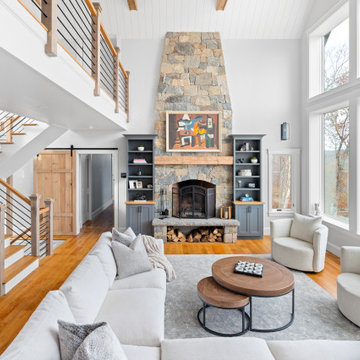
Medium sized rustic open plan living room with a stone fireplace surround and a timber clad ceiling.
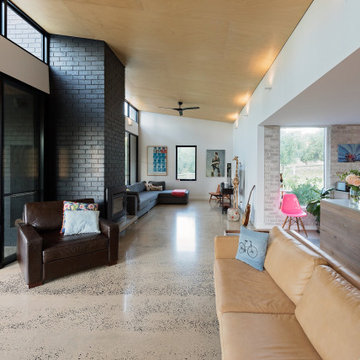
Inspiration for a medium sized contemporary open plan living room in Adelaide with white walls, concrete flooring, a standard fireplace, a brick fireplace surround, grey floors, a timber clad ceiling and brick walls.

Photo of a medium sized traditional formal open plan living room in Other with white walls, light hardwood flooring, a standard fireplace, a tiled fireplace surround, beige floors, no tv and a timber clad ceiling.
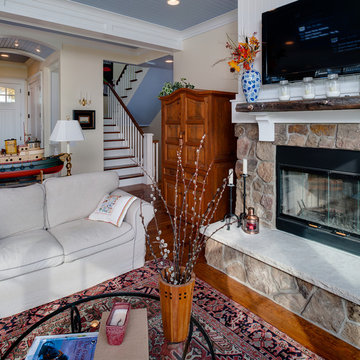
This is an example of a medium sized traditional open plan living room in Other with white walls, light hardwood flooring, a standard fireplace, a stone fireplace surround, a wall mounted tv, brown floors and a timber clad ceiling.

Design ideas for a medium sized classic open plan living room in Phoenix with white walls, light hardwood flooring, a standard fireplace, a tiled fireplace surround, blue floors, a timber clad ceiling and panelled walls.
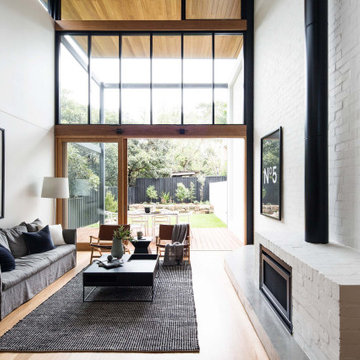
Design ideas for a medium sized contemporary mezzanine living room in Sydney with white walls, medium hardwood flooring, a standard fireplace, a brick fireplace surround and a timber clad ceiling.
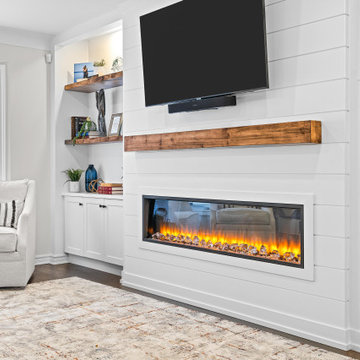
Inspiration for a medium sized beach style formal enclosed living room in Other with white walls, dark hardwood flooring, a standard fireplace, a timber clad chimney breast, brown floors, a timber clad ceiling and tongue and groove walls.
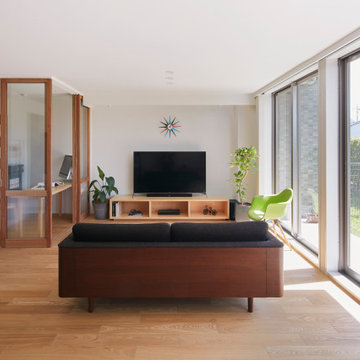
築18年のマンション住戸を改修し、寝室と廊下の間に10枚の連続引戸を挿入した。引戸は周辺環境との繋がり方の調整弁となり、廊下まで自然採光したり、子供の成長や気分に応じた使い方ができる。また、リビングにはガラス引戸で在宅ワークスペースを設置し、家族の様子を見守りながら引戸の開閉で音の繋がり方を調節できる。限られた空間でも、そこで過ごす人々が様々な距離感を選択できる、繋がりつつ離れられる家である。(写真撮影:Forward Stroke Inc.)
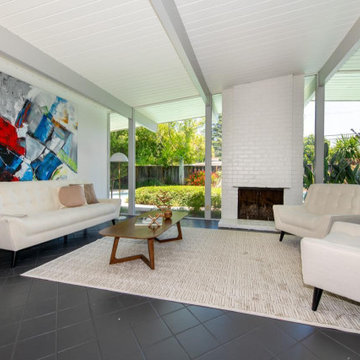
This was a Home Staging project at an Eichler in Sunnyvale. Our partner, No. 1 Staging created this little gem, and it flew off the shelf :-)
Joseph Leopold Eichler was a 20th-century post-war American real estate developer known for developing distinctive residential subdivisions of Mid-century modern style tract housing in California.

Concrete block walls provide thermal mass for heating and defence agains hot summer. The subdued colours create a quiet and cosy space focussed around the fire. Timber joinery adds warmth and texture , framing the collections of books and collected objects.
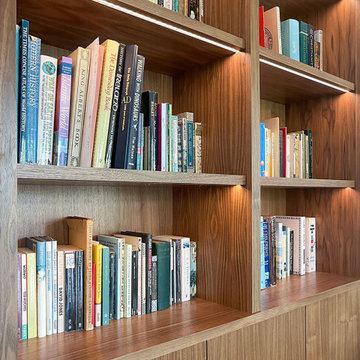
Bespoke bookcases in American Black Walnut Veneer with fully dimmable lighting in a mid-century style sitting room. Custom made library ladder. Green Sofas.

Photo of a medium sized scandi open plan living room in Saint Petersburg with white walls, porcelain flooring, a wood burning stove, a metal fireplace surround, a built-in media unit, black floors, a timber clad ceiling and wood walls.
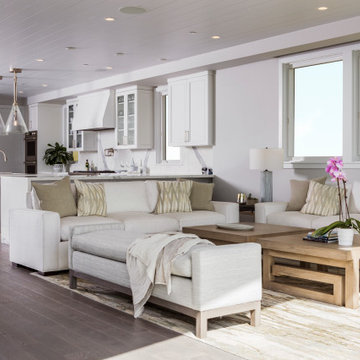
This is an example of a medium sized nautical open plan living room in Los Angeles with a home bar, grey walls, porcelain flooring, a built-in media unit and a timber clad ceiling.
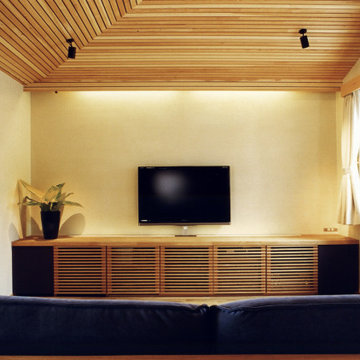
天空から光を取り入れた光庭をコの字に建物が取り巻く中庭型プランとなっていて、2階は西側に子供室、東側にリビング・ダイニング・厨房をL字で一体空間として配置しています。おおらかに小幅板の勾配天井をかけ、中庭側はサービス用ベランダ、道路側はリビングを延長したウッドデッキで挟み、光と風の通りの良い空間となっています。
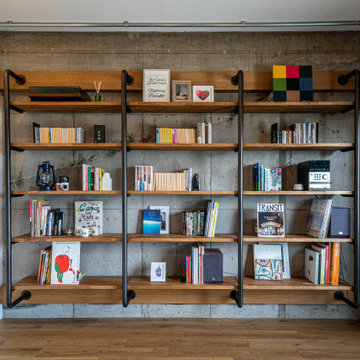
Medium sized urban open plan living room in Tokyo with a reading nook, grey walls, medium hardwood flooring, no fireplace, yellow floors, a timber clad ceiling and tongue and groove walls.
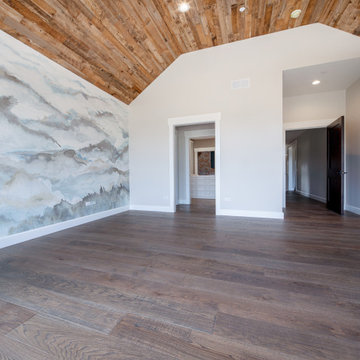
Open living room with custom wide plank flooring, large windows and custom fan.
Photo of a medium sized rural open plan living room in Chicago with white walls, dark hardwood flooring, brown floors, a timber clad ceiling and wallpapered walls.
Photo of a medium sized rural open plan living room in Chicago with white walls, dark hardwood flooring, brown floors, a timber clad ceiling and wallpapered walls.
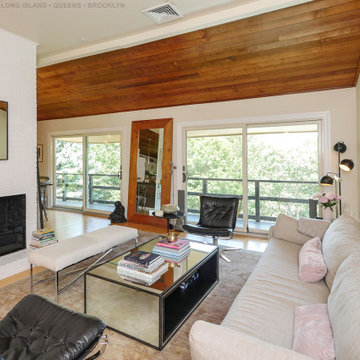
Gorgeous new patio doors we installed in this contemporary living room. With a partial shiplap ceiling and white walls, plus light color furniture and leather accents, this space is modern and stylish, and the new sliding glass doors just add to the overall look. Find out more about getting new patio doors and windows in your home from Renewal by Andersen of Long Island, serving Suffolk County, Nassau County, Queens and Brooklyn.
Medium Sized Living Room with a Timber Clad Ceiling Ideas and Designs
2