Medium Sized Living Room with a Timber Clad Ceiling Ideas and Designs
Refine by:
Budget
Sort by:Popular Today
161 - 180 of 495 photos
Item 1 of 3
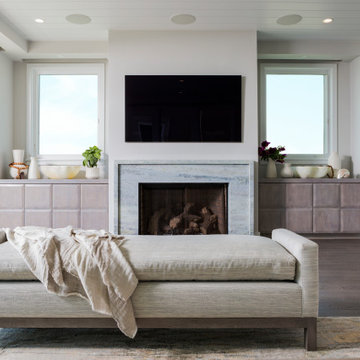
Photo of a medium sized coastal open plan living room in Los Angeles with a home bar, grey walls, porcelain flooring, a built-in media unit and a timber clad ceiling.
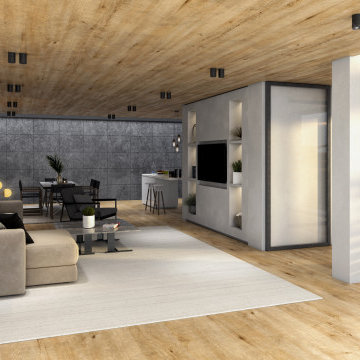
This grand designs house is part earth sheltered. It has a concrete structure set into the slope of the site with a simple timber structure above at first floor. The interior space is flooded with daylight from the sides and from above. The open plan living spaces are ideal for a younger family who like to spend lots of time outside in the garden space.
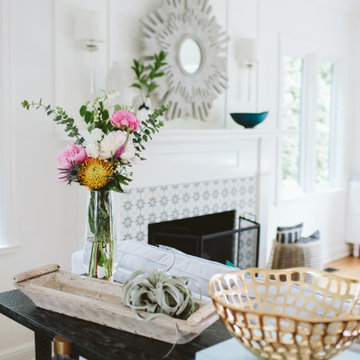
This is an example of a medium sized traditional open plan living room in Phoenix with white walls, light hardwood flooring, a standard fireplace, a tiled fireplace surround, blue floors, a timber clad ceiling and panelled walls.
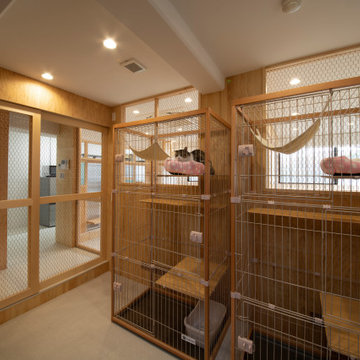
猫ホテルエリア。ホテルは一時的な利用であること、知らない環境に来て戸惑う猫も多いため、あえて大空間ではなく猫スケールの小ぶりで落ち着ける空間にしている。馴れない恐がりな子は奥まった落ち着けるスペースに、馴れが早い子、好奇心旺盛な子は写真のように入口近くで金網越しに隣室の老猫や外の景色を楽しめるようになっている。
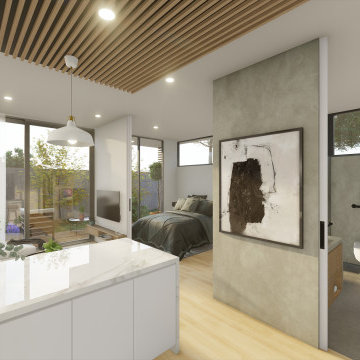
CHADSTONE SDA HOUSE
The Brief
Rich in potential, character and highly sought area of Chadstone. This generous 708sqm land was bought with an intention for development of Specialist Disability Accommodation (SDA) that contributes to the social and economy outcomes for Australians with a significant and permanent disability.
SDA refers to home for people who require specialist housing solutions, including to assist with the delivery of supports that cater to their extreme functional impairment or very high support needs for independent living.
The release of the SDA Design Standards marks an important milestone in the maturing of the SDA market. The improved clarity of design requirements, together with the opportunity for pre-certification at the planning stage add to provider confidence and surety of compliance, ultimately strengthening the market. This approach will ensure residents continue to have access to high quality, well-maintained SDA.
For eligible participants, SDA is a life-changing support. SDA empowers participants through greater control, independence, privacy and opportunities to maintain and grow personal relationships. It is estimated that around 28,000 or 6.1 per cent of NDIS participants will be eligible for SDA once it is fully rolled out.
Design Solutions
A high standard of detailed Design requirements has been incorporated into this new built SDA home under the National Disability Insurance Scheme (NDIS) based on Improved Liveability.
Our 9 Units Improved Liveability SDA units design based on apartment concept with self-contained units occupying only part of the larger residential. Each of the self-contained unit comprises a contemporary open layout Living, Dining, Kitchen, study area, laundry space, minimum of one bedroom and an Ensuite attached that is accessible from Living area and Bedroom. Every unit opens to a deck offered with leafy green landscape and bright sunshine.
For the improvement of the participants, the common walkway that links to the Entry/Exit of the dwelling is well equipped with Hot desk for communal purpose that encourages connection between participants. Two Onsite Overnight Assistance (OOA) units were provided each on one floor for OOA support staff to provide services overnight to participants living in this new SDA home. A large outdoor decking was also provided as communal facility. Moreover, to fully facilitate movements of the participants, a lift was in placed to connects ground and the first floor.
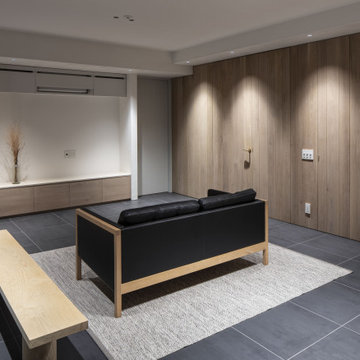
本計画は名古屋市の歴史ある閑静な住宅街にあるマンションのリノベーションのプロジェクトで、夫婦と子ども一人の3人家族のための住宅である。
設計時の要望は大きく2つあり、ダイニングとキッチンが豊かでゆとりある空間にしたいということと、物は基本的には表に見せたくないということであった。
インテリアの基本構成は床をオーク無垢材のフローリング、壁・天井は塗装仕上げとし、その壁の随所に床から天井までいっぱいのオーク無垢材の小幅板が現れる。LDKのある主室は黒いタイルの床に、壁・天井は寒水入りの漆喰塗り、出入口や家具扉のある長手一面をオーク無垢材が7m以上連続する壁とし、キッチン側の壁はワークトップに合わせて御影石としており、各面に異素材が対峙する。洗面室、浴室は壁床をモノトーンの磁器質タイルで統一し、ミニマルで洗練されたイメージとしている。
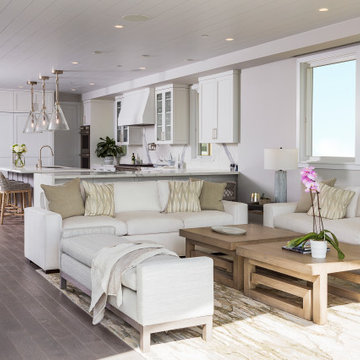
Photo of a medium sized coastal open plan living room in Los Angeles with a home bar, grey walls, a timber clad ceiling, medium hardwood flooring, a standard fireplace, a stone fireplace surround and a wall mounted tv.
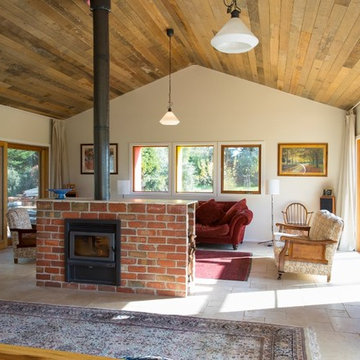
Photographer- Craig Townsend
Doors by Paarhammer
Medium sized contemporary open plan living room in Other with white walls, a two-sided fireplace, a brick fireplace surround, beige floors and a timber clad ceiling.
Medium sized contemporary open plan living room in Other with white walls, a two-sided fireplace, a brick fireplace surround, beige floors and a timber clad ceiling.
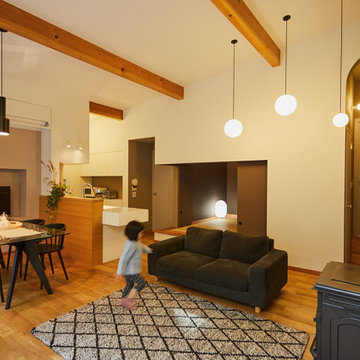
Photo of a medium sized modern living room in Tokyo with white walls, light hardwood flooring, a timber clad ceiling and wood walls.
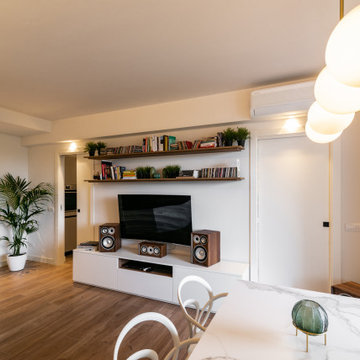
This is an example of a medium sized contemporary formal enclosed living room in Milan with white walls, porcelain flooring, a standard fireplace, a metal fireplace surround, a built-in media unit, brown floors, a timber clad ceiling and wainscoting.
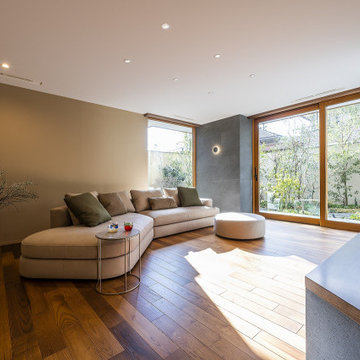
オリジナルの木製サッシは非常に高い気密性と断熱性を有しており、天井には電動ロールスクリーンが仕込まれています。ソファからは中庭をいつでも眺めることができます。
Medium sized enclosed living room in Kyoto with a home bar, dark hardwood flooring, no fireplace, a freestanding tv, brown floors and a timber clad ceiling.
Medium sized enclosed living room in Kyoto with a home bar, dark hardwood flooring, no fireplace, a freestanding tv, brown floors and a timber clad ceiling.
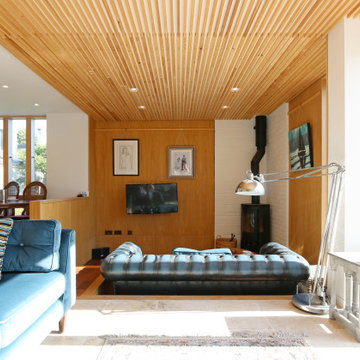
Contemporary brick and zinc clad garden room extension to a Grade II listed Georgian townhouse in the Millfields Conservation area of Plymouth.
Design ideas for a medium sized retro open plan living room in Devon with a wood burning stove, a timber clad ceiling and panelled walls.
Design ideas for a medium sized retro open plan living room in Devon with a wood burning stove, a timber clad ceiling and panelled walls.
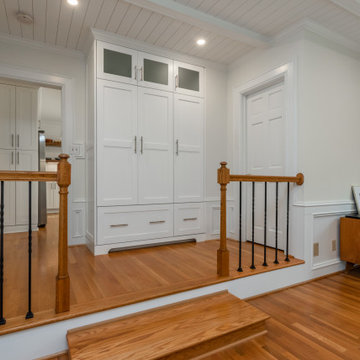
My client wanted an easy accessible coat closet and decided to re-purpose the un-used wet bar space for the coat closet. The closet was styled after the kitchen and dimesioned to match the surrounding paneling. The 80's stipple ceilings were smoothed throughout the house. Updated lighting and Shiplap ceiling in the living room created a completely new spacial experience
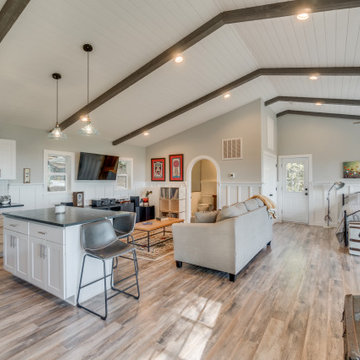
Wainscoting continues throughout the entire living space for decoration and for durability for the AirBnB use. Ceiling feature exposed (faux) beams with inserted shiplap and recessed lighting. The small space of the cottage required tight/multi space use
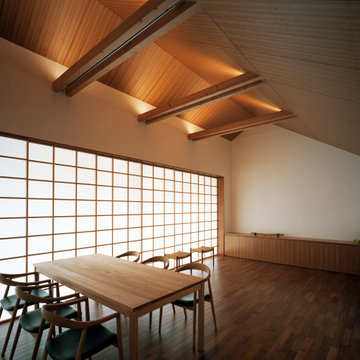
This is an example of a medium sized world-inspired living room in Tokyo with white walls, medium hardwood flooring, a concealed tv, brown floors and a timber clad ceiling.
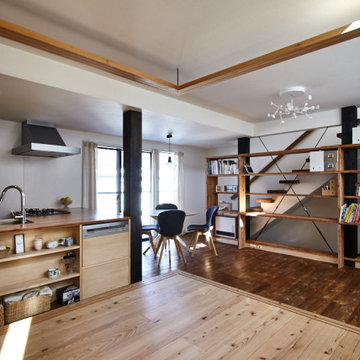
Design ideas for a medium sized contemporary formal open plan living room in Tokyo with white walls, medium hardwood flooring, no fireplace, no tv, brown floors, a timber clad ceiling and tongue and groove walls.
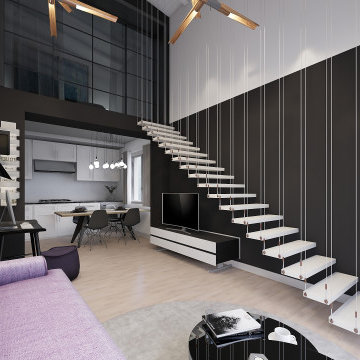
Medium sized modern mezzanine living room in Milan with multi-coloured walls, light hardwood flooring and a timber clad ceiling.
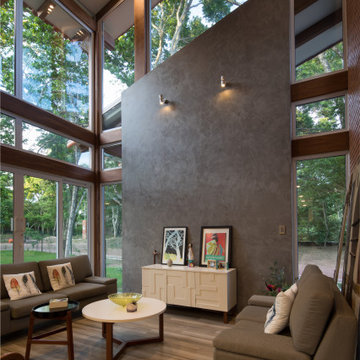
una doble altura generada en la sala de estar que permite mirar afuera hacia la naturaleza del entorno
Design ideas for a medium sized scandinavian living room in Other with porcelain flooring and a timber clad ceiling.
Design ideas for a medium sized scandinavian living room in Other with porcelain flooring and a timber clad ceiling.
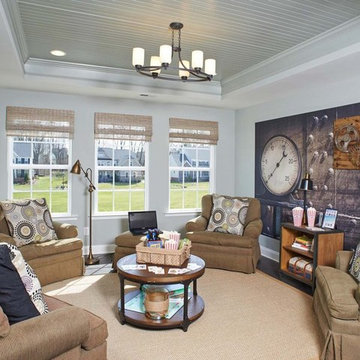
A cozy media room in Philadelphia with dark hardwood floors, ample natural light, and a shiplap-covered tray ceiling.
This is an example of a medium sized traditional open plan living room in Philadelphia with a reading nook, dark hardwood flooring and a timber clad ceiling.
This is an example of a medium sized traditional open plan living room in Philadelphia with a reading nook, dark hardwood flooring and a timber clad ceiling.
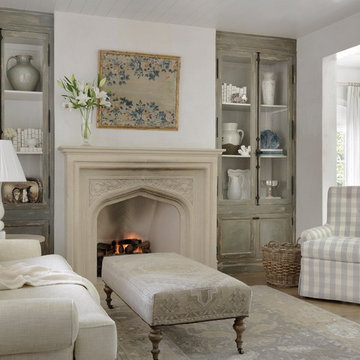
This is an example of a medium sized country formal open plan living room in Other with white walls, light hardwood flooring, brown floors, a ribbon fireplace, a stone fireplace surround, no tv and a timber clad ceiling.
Medium Sized Living Room with a Timber Clad Ceiling Ideas and Designs
9