Medium Sized Living Room with a Timber Clad Ceiling Ideas and Designs
Refine by:
Budget
Sort by:Popular Today
141 - 160 of 495 photos
Item 1 of 3
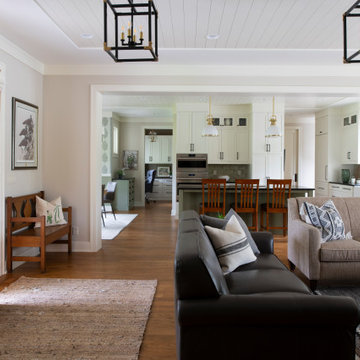
Builder: Michels Homes
Architecture: Alexander Design Group
Photography: Scott Amundson Photography
Photo of a medium sized farmhouse formal open plan living room in Minneapolis with beige walls, medium hardwood flooring, a standard fireplace, a timber clad chimney breast, a built-in media unit, brown floors and a timber clad ceiling.
Photo of a medium sized farmhouse formal open plan living room in Minneapolis with beige walls, medium hardwood flooring, a standard fireplace, a timber clad chimney breast, a built-in media unit, brown floors and a timber clad ceiling.
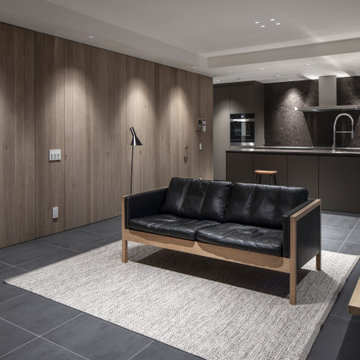
本計画は名古屋市の歴史ある閑静な住宅街にあるマンションのリノベーションのプロジェクトで、夫婦と子ども一人の3人家族のための住宅である。
設計時の要望は大きく2つあり、ダイニングとキッチンが豊かでゆとりある空間にしたいということと、物は基本的には表に見せたくないということであった。
インテリアの基本構成は床をオーク無垢材のフローリング、壁・天井は塗装仕上げとし、その壁の随所に床から天井までいっぱいのオーク無垢材の小幅板が現れる。LDKのある主室は黒いタイルの床に、壁・天井は寒水入りの漆喰塗り、出入口や家具扉のある長手一面をオーク無垢材が7m以上連続する壁とし、キッチン側の壁はワークトップに合わせて御影石としており、各面に異素材が対峙する。洗面室、浴室は壁床をモノトーンの磁器質タイルで統一し、ミニマルで洗練されたイメージとしている。
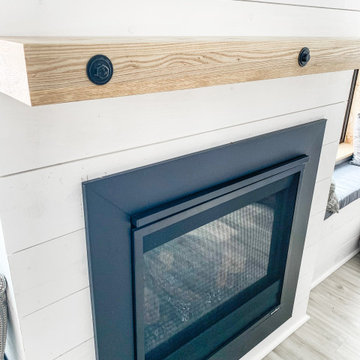
Inspiration for a medium sized rural open plan living room in Minneapolis with white walls, laminate floors, a standard fireplace, a wooden fireplace surround, a built-in media unit, brown floors, a timber clad ceiling and tongue and groove walls.
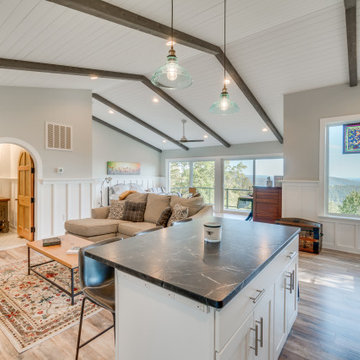
Wainscoting continues throughout the entire living space for decoration and for durability for the AirBnB use. Ceiling feature exposed (faux) beams with inserted shiplap and recessed lighting. The small space of the cottage required tight/multi space use
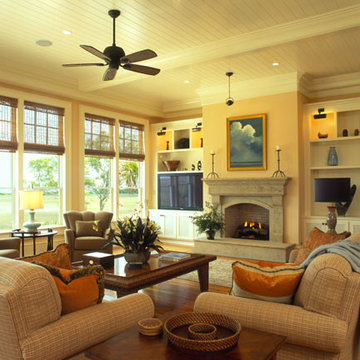
Tripp Smith
This is an example of a medium sized classic formal open plan living room in Charleston with yellow walls, dark hardwood flooring, a standard fireplace, a stone fireplace surround, a built-in media unit, brown floors and a timber clad ceiling.
This is an example of a medium sized classic formal open plan living room in Charleston with yellow walls, dark hardwood flooring, a standard fireplace, a stone fireplace surround, a built-in media unit, brown floors and a timber clad ceiling.
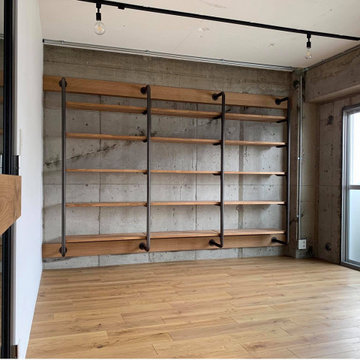
Design ideas for a medium sized urban open plan living room in Tokyo with a reading nook, grey walls, medium hardwood flooring, no fireplace, yellow floors, a timber clad ceiling and tongue and groove walls.
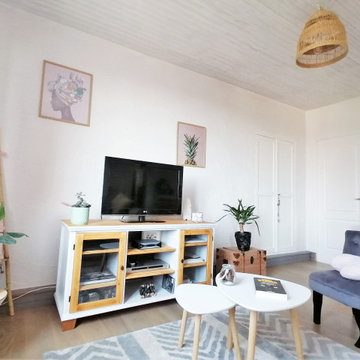
proposer des idées adaptées à son projet
Photo of a medium sized scandinavian open plan living room in Paris with white walls, light hardwood flooring, no fireplace, a freestanding tv, beige floors and a timber clad ceiling.
Photo of a medium sized scandinavian open plan living room in Paris with white walls, light hardwood flooring, no fireplace, a freestanding tv, beige floors and a timber clad ceiling.
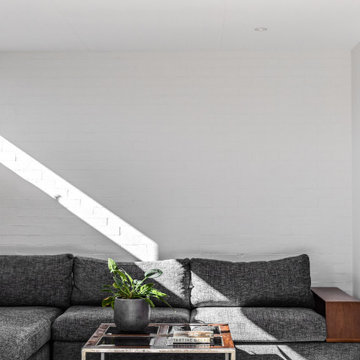
Daylight illuminates the natural materials and textures.
Medium sized modern enclosed living room in Sydney with white walls, concrete flooring, no fireplace, a wall mounted tv, grey floors, a timber clad ceiling and brick walls.
Medium sized modern enclosed living room in Sydney with white walls, concrete flooring, no fireplace, a wall mounted tv, grey floors, a timber clad ceiling and brick walls.
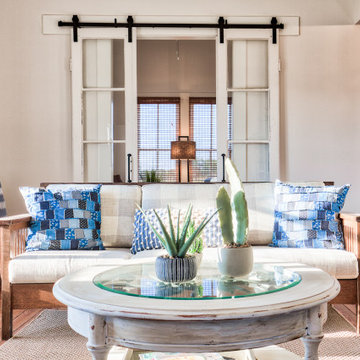
This is an example of a medium sized farmhouse open plan living room in Houston with a reading nook, light hardwood flooring and a timber clad ceiling.
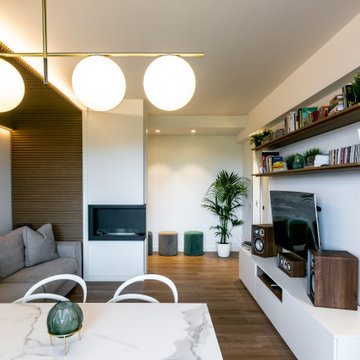
This is an example of a medium sized contemporary formal enclosed living room in Milan with white walls, porcelain flooring, a standard fireplace, a metal fireplace surround, a built-in media unit, brown floors, a timber clad ceiling and wainscoting.
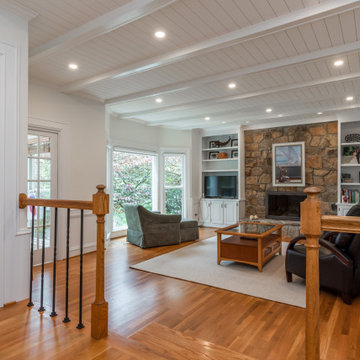
My client wanted an easy accessible coat closet and decided to re-purpose the un-used wet bar space for the coat closet. The closet was styled after the kitchen and dimesioned to match the surrounding paneling. The 80's stipple ceilings were smoothed throughout the house. Updated lighting and Shiplap ceiling in the living room created a completely new spacial experience
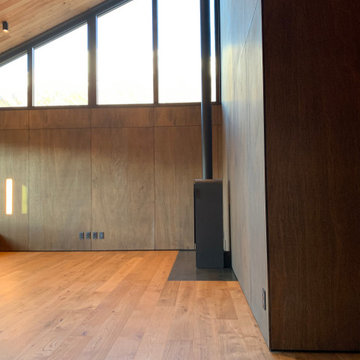
This is an example of a medium sized contemporary living room in Other with brown walls, medium hardwood flooring, a wood burning stove, beige floors and a timber clad ceiling.
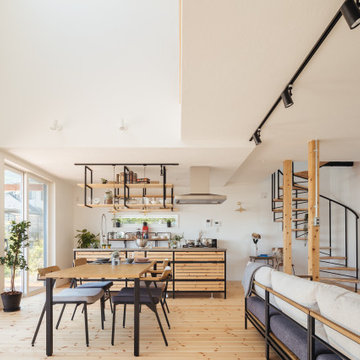
吹抜けのあるリビング。
1階は廊下がないため、空間はとても広い。
家具で自分好みに空間が作れるので、家族の成長と共に変えることができます。
Design ideas for a medium sized living room in Other with white walls, light hardwood flooring, no tv, beige floors, a timber clad ceiling and tongue and groove walls.
Design ideas for a medium sized living room in Other with white walls, light hardwood flooring, no tv, beige floors, a timber clad ceiling and tongue and groove walls.
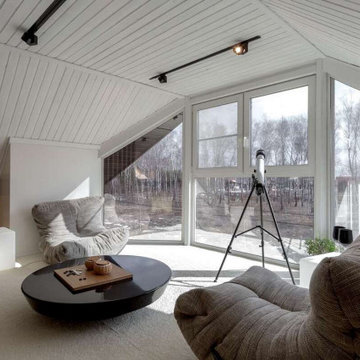
В лаунж-зоне у окна появились большие бескаркасные кресла Ambient Lounge®, похожие на гигантские подушки. Тело приятно утопает в широком мягком сиденье. Несмотря на отсутствие каркаса, кресло довольно плотное и хорошо поддерживает спину. Обивка выполнена из износостойкой ткани с крупным переплетением белых и бежевых волокон на темном фоне.

Custom Built Electric Fireplace with 80in tv Built in and Custom Shelf. Slate Faced and fit to sit flush with wall
Medium sized modern formal enclosed living room in New York with grey walls, light hardwood flooring, a hanging fireplace, a stone fireplace surround, a built-in media unit, beige floors, a timber clad ceiling and brick walls.
Medium sized modern formal enclosed living room in New York with grey walls, light hardwood flooring, a hanging fireplace, a stone fireplace surround, a built-in media unit, beige floors, a timber clad ceiling and brick walls.
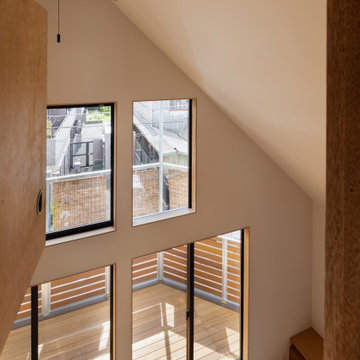
書斎として使われるホールには、小さな木の扉があります。扉を開けるとリビングの吹き抜けを通して、バルコニーが見えます。
Inspiration for a medium sized contemporary open plan living room in Tokyo with a home bar, white walls, a wall mounted tv, brown floors, a timber clad ceiling and tongue and groove walls.
Inspiration for a medium sized contemporary open plan living room in Tokyo with a home bar, white walls, a wall mounted tv, brown floors, a timber clad ceiling and tongue and groove walls.
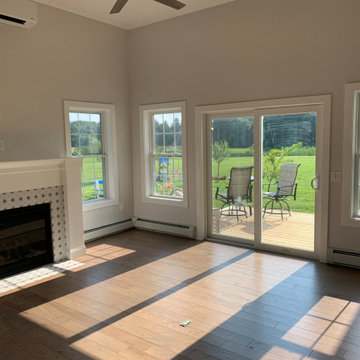
Beautiful living room with lots of windows and natural light. The focal point of the room is a tile surrounded fireplace, and the shiplap ceiling adds lots of character to the space.
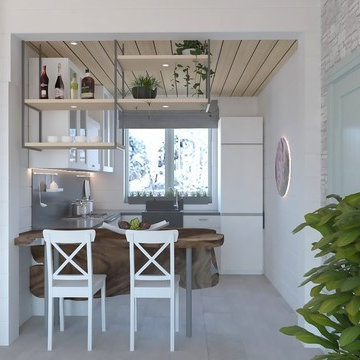
Photo of a medium sized scandinavian open plan living room in Other with white walls, porcelain flooring, a built-in media unit, beige floors, a timber clad ceiling and wood walls.
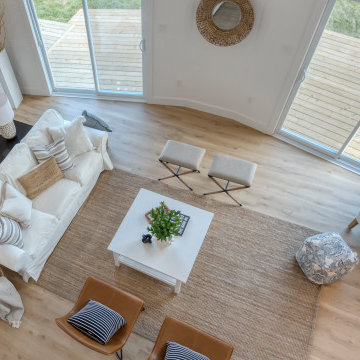
This open to above family room is bathed in natural light with double patio doors and transom windows.
Inspiration for a medium sized coastal mezzanine living room in Other with white walls, laminate floors, a hanging fireplace, a timber clad chimney breast, a wall mounted tv, brown floors and a timber clad ceiling.
Inspiration for a medium sized coastal mezzanine living room in Other with white walls, laminate floors, a hanging fireplace, a timber clad chimney breast, a wall mounted tv, brown floors and a timber clad ceiling.
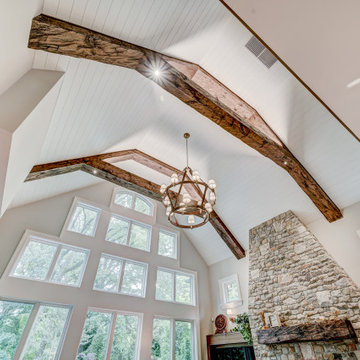
Hand Hewn rustic beams. Beautiful addition to amazing house. Living room and kitchen ceiling beams in place like that add so much character.
Vintage Woodcrafters
-Ceiling Beams
-Fireplace mantels
Any size, any color.
Medium Sized Living Room with a Timber Clad Ceiling Ideas and Designs
8