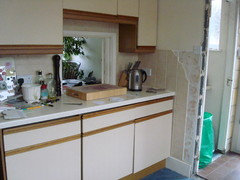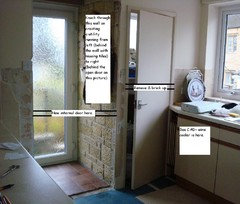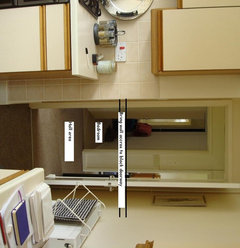Kitchen layout problem
Lyn
11 years ago
Featured Answer
Comments (17)
Design & Decor By Shelley
11 years agoLyn
11 years agoRelated Discussions
Small dining room with fireplace. Layout problem.
Comments (18)Hi Studio 27. Yes I do have plans but they've just been declined as they don't meet fire regs. Sadly this room has to remain separate otherwise the stairs would be opening into the kitchen - and it's a three storey house to add another layer of complication. At best we can have a fire glass partition wall between the kitchen and dining room - or I might be more inclined just to put French doors in. The kitchen will be slightly narrower than the main house - roughly level with the chimney breast. Does that help?...See MoreProblem with upstairs layout!
Comments (3)Having done a few of these in my time, i can say, unless you want to go to major construction, the short answer is, 'No'. Unfortunately the way your bathroom is upstairs is on the 'wrong' side of the house to provide a good alternative. You will probably find that your neighbours house is easier changed as their bathroom comes up on the right side. Whatever you do, you will end up making the second bedroom much smaller. You have to take down the chimney stacks whatever you do, and unless you are able to put a solid roof on the conservatory, build over the top to create more space, you would be ending up with 3 small bedrooms, or two small bedrooms, a mediocre bedroom and a narrow bathroom. Plans 1 & 2 show these examples. Plan 3 is the only logical solution to improving the house that would be worth doing as it would add value and not diminish the spaces too much that you already have. It creates an upstairs worth having, a lovely sized master bedroom and a good size family bathroom....See Moreany obvious problems with this kitchen plan?
Comments (9)Unfortunately The Ikea planner doesn't show you the vaulted ceiling and that will make the room feel tall and narrow - by adding tall cabinetry on both sides you are accentuating that ... the software I design on allows me to put together a truer rendition of the room - with the ceilings vaulted etc to start with - and gives you a much clearer and image of the final result ... for that service on a room this size we are taking about the same price as a good dishwasher ... on the whole it's a small part of your overall spend - but allows you to shop around and compare like for like - negotiate deals and basically stay in control of your project ( as I work with you on the layout - suggesting and taking on board your ideas and wishes too ). I work independently and don't sell product. So you are then free to use the plans and get quotes, which are easier to compare, and then buy from where you like. The other way is the more traditional route of asking a few different companies to come over, survey, design, propose and go through their design and prices . But you should get a few quotes - so this may take quite a bit of time !...See MoreDownstairs layout problem
Comments (11)I'm a big fan of doors! As an aid to family life (and sanity) they are very useful so I would definitely avoid totally open plan. Don't forget that you could incorporate pocket doors or those cool swivelling panels to divide some of spaces but leave you with an option also to close off again. I'm guessing you have smallish kids in the frame at moment and that being able to keep an eye on them is handy. As they grow I think you may come to really value being able to hive off bits of space for you all to use separately without sending them off to their rooms. You have a really generous ground floor here I'm sure you will find a way to make it work harder/better for you....See Moremmilos
11 years agoLyn
11 years agommilos
11 years agoDesign & Decor By Shelley
11 years agoLyn
11 years agoLyn
11 years agoDesign & Decor By Shelley
11 years agolefty47
11 years agoLyn
11 years agoDesign & Decor By Shelley
11 years agommilos
11 years agoLyn
11 years ago















LynOriginal Author