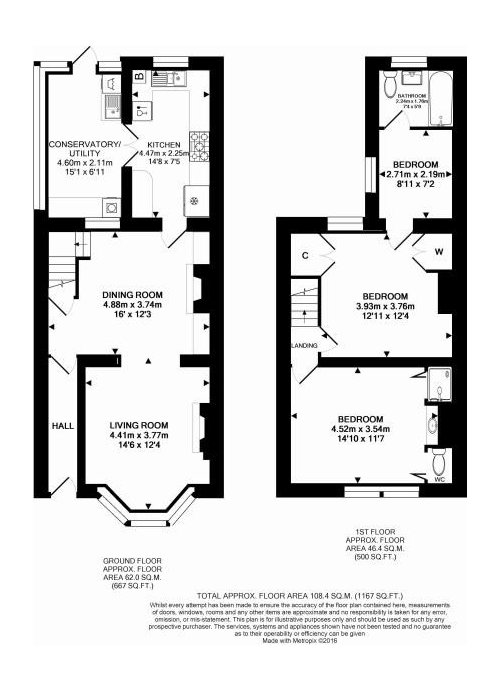Problem with upstairs layout!
Jade Vine
7 years ago
Hi everyone
Please can you help me with the upstairs layout of this property. You currently have to go through two bedrooms in order to get to the bathroom! Has anyone got any ideas on how this could be solved?
It needs to remain a 3 bedroom property, with decent sized bedrooms. I think bedroom 3 is maybe a little small as the left side would forever need to be clear for a walkway to the bathroom. I have stared at the plan for hours and just cannot fathom a way to create 3 good sized bedrooms and a bathroom without losing space and spending a fortune!! Any ideas would be welcomed :) I suppose a downstairs toilet in the utility area would help avoid sending guests through bedrooms but whoever is in bedroom 3 will still forever be frustrated by family members coming through the room to have a bath.

Houzz uses cookies and similar technologies to personalise my experience, serve me relevant content, and improve Houzz products and services. By clicking ‘Accept’ I agree to this, as further described in the Houzz Cookie Policy. I can reject non-essential cookies by clicking ‘Manage Preferences’.






Jonathan
Arq-A Interiors Limited
Related Discussions
Upstairs redesign of a end of terrace cottage
Q
please help - upstairs layout reconfiguration
Q
Upstairs layout help
Q
Change the layout to add an upstairs bathroom
Q
User