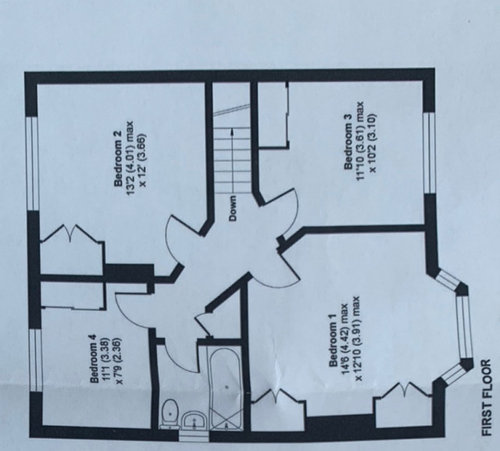please help - upstairs layout reconfiguration
L D
2 years ago
I am struggling at how best to reconfigure the upstairs. The family bathroom is quite small and would be best served as an en suite to the main bedroom but I don’t want to lose a bedroom for a main family bathroom. Any ideas or suggestions would be really appreciated. Not planning to extend the property or convert the loft.

Houzz uses cookies and similar technologies to personalise my experience, serve me relevant content, and improve Houzz products and services. By clicking ‘Accept’ I agree to this, as further described in the Houzz Cookie Policy. I can reject non-essential cookies by clicking ‘Manage Preferences’.





Wumi
Jonathan
Related Discussions
Reconfigure Layout
Q
Help me reconfigure first floor layout!
Q
reconfigure upstairs
Q
Help with kitchen-laundry-bathroom layout reconfiguration
Q
Jonathan
Jonathan