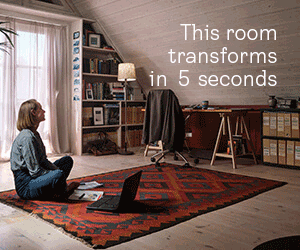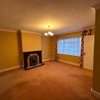Help me reconfigure first floor layout!
lauren555
7 years ago
Featured Answer
Sort by:Oldest
Comments (7)
lauren555
7 years agoRelated Discussions
Reconfigure Layout
Comments (34)Nicely drawn bookworm and Jonathan, very nice! I like the idea of less rooms and division. If there is room spatially your plan could be nice, as a consideration re the ratio of beds to loo/bath/shower rooms could indeed increase. With the idea of two more rooms upstairs and another bathroom. Possibly keeping the downstairs as a closet/shower/loo. I also like your walk in utility which would be gr8 as a larder with ff next to it at the start of the galley run.. Gr8 ideas Jonathan and Bookworm which of course takes in to account what I said about planning the whole project so it's done once, even phased works are planned as a complete job. Given the awkward proximity of current bathroom, it's probably inevitable that it would have to move. It's not impossible but if it allows for optimum design spatially then it's worth doing and relocation can be duplicated on the floor above to benefit. :))...See MoreCan anyone help me with reconfiguring my home /kitchen layout please!!
Comments (13)Whilst I understand the constraints of budget I think you are approaching the planning wrong. I think the way to do this is to decide on the layout that works best and then work out what you can afford to do now- perhaps you can make economies on purchases such as the kitchen cabinets to get a better Gliw in your home. An architectural designer or a concept planner are worth considering to help with this- they would also help you visualise the finished space too. If this were my house I would be thinking the entrance wasn’t big enough for the size of house and I would be concerned about privacy of the bedrooms at the front, I also don’t like the current kitchen being some distance from a window and being a heavy traffic area. Although I can’t see the layout properly I think I have got the sizes about right to show how I would do it. I have moved the front door to the middle of the house, shown a vaulted hall with stairs to two big upstairs spaces, shown the living space as completely open plan but with the option of using one of the downstairs bedrooms or one of the upstairs rooms as an extra living room. In my opinion there are often houses with long narrow extensions across the back that should have been better considered as invariably people need bigger spaces rather than more small rooms and retrospectively opening up the original house into this space is more difficult that building in the steels originally. So my plan doesn’t change any of the external walls of the original property but a couple of internal brick walls have been removed. I have just shown what is commercial and probably wouldn’t cost the earth but a designer would spend time trying to better understand your needs....See Morereconfigure first floor
Comments (7)Out of those four drawings, I like the second one best, the one you said to ignore the window in the drawing. Does a bathroom really need a window? I dont think so, it's not like you can look out at the view. Is there scope to put in a solar tunnel if you want natural light? I also like the ample built in storage that bedroom 1 also offers. I also see a possibility to use pocket doors to make it more spacious. Both left drawings have the door for bedroom 2 into a "tunnel". I currently have this in my master bedroom and I absolutely hate it. It feels so clumbsy and restrictive having the door open into a wall either side. It doesnt help that in my case, the plan didn't allow room for a full frame of architrave around the inside of the doorway adding to the botched look....See MoreHow would you reconfigure this layout
Comments (8)Wow what an exciting project! A bit of a head scratcher on first look but actually lots of scope on what you could do to make the most of the space. Let's start with the ground floor - I would look to remove the current utility and WC and relocate into the garage -if you keep this along that back wall it will fall into similar position to the upstairs bathroom meaning plumbing/waste pipes will all be in the right location. I would then open out the kitchen into the large square room without the utility and WC meaning you will be able to use the space to have a good run of kitchen cabinets, cooking area, sink area etc and an island with plenty of walk around space. Also just to throw another idea in the mix - you could even open up the current lounge into the kitchen and make this one large open plan kitchen dining room. Possibly finish the wall in line with the main garage adjoining wall and also gain some extra space into the existing dining room - this could then be turned into a living room/snug and the additional space leftover in the garage could be turned into a large office space/guest bedroom or even a second more formal living room. With the upstairs I had one quite bold idea. You have great sized bedrooms which is such a positive bonus when it comes to making changes and still being able to maintain good sized bedrooms- all of which would still be able to be doubles. I would look to put in an ensuite in bedroom 2 and bedroom 3. So, where the wardrobes are drafted in bedroom 3 and mirrored into bedroom 2 is where I would locate them. It would mean having to move the main door into bedroom 2 much closer to the bathroom and for bedroom 3 it would mean having to also relocate the door and possible take a section of bedroom 4 changing the new width to 3.3m. If you were happy to have one ensuite then I would look to put this in bedroom 2 still and instead alter the main bathroom. Put the bath under the window to the full width of the room and relocate bedroom 2's door down further allowing for a slightly larger ensuite (you would want it to be no less then 1050mm otherwise it would be really tight on space). Hopefully I have been able to give you some food for thought, but if you would like to have an informal chat and discuss ideas in more detail, I would love to help! All the best, Charlie www.coveykitchens.co.uk...See Morelauren555
7 years agolauren555
7 years ago








Marina Drobot at Cinnamon Space