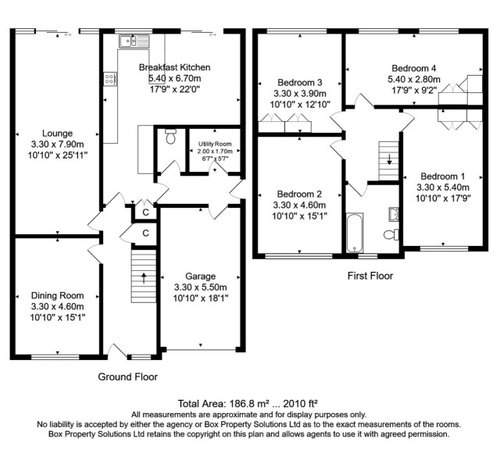How would you reconfigure this layout
S Wri
2 years ago
Hi,
Another layout thread, sorry. But looking for views and ideas to see what you think.
Its a detached, 4 bed, 70s build. I want to add at least two ensuites, convert garage to usable space - living or bedroom, make the kitchen more user friendly (add an island).
The lack of bathrooms is real big problem here but I want to fix this without making the bedrooms too small.
Ground floor is already extended at the back to the full width of the house. I considered extending above ground floor to make uostairs larger but I think innthe first instance its best to try and reconfigure the space. Open to all suggestions as the house needs a full renovation anyway.

Thanks
Houzz uses cookies and similar technologies to personalise my experience, serve me relevant content, and improve Houzz products and services. By clicking ‘Accept’ I agree to this, as further described in the Houzz Cookie Policy. I can reject non-essential cookies by clicking ‘Manage Preferences’.






MacLean Architecture + Design
The Kitchen Lady UK
Related Discussions
Reconfigure Layout
Q
How would you reconfigure this space?
Q
How do I reconfigure the layout/change stairs to maximise space?
Q
How would you reconfigure for loft stairs?
Q
Ellie
S WriOriginal Author
S WriOriginal Author
User
S WriOriginal Author
The Kitchen Lady UK