Help please! extension layout
mrssharples
8 years ago
Featured Answer
Sort by:Oldest
Comments (12)
minnie101
8 years agomrssharples
8 years agoRelated Discussions
1930s semi-detached single storey extension layout advice please
Comments (14)Hello and thanks for your prompt reply. The drawings provided show that the support beams are 203mm depth and therefore they will be too big to sit inside the ceiling void. As the weight per linear m is 23Kg as detailed on the drawings it may be worth asking the engineer to reduce the depth and and increase the weight so the beam can be inserted into the ceiling void. I note that there is also a couple of posts in the stud wall and these could be upgraded if necessary. I do not make these suggestions lightly. The main benefit of inserting the beam inside the ceiling is the removal of the shadow cast on the ceiling. The return nibs on either end could be cut back and if needed posts could be fixed direct to the brickwork to provide vertical support. There may need to be a spreader plate welded to the bottom of the post in order to mitigate the point load on the foundation. Obviously this is more of a structural design issue. Is there a good reason for not centring the bifold doors to the external wall? You have so much height on the flat roof why not put a warm deck roof on instead of a cold deck with in cross ventilation? Can I also suggest a warm pitched roof too. You may find Web Dynamics TLX Goldto be a very useful form of insulation as you will only need about 75mm of PIR insulation in between the rafters. I've never been fortunate enough to meet a building control officer willing to accept a heavy duty Catnic lintel over a 4M bifold door. I thought the under stairs might be the position of the meters. I would consider relocating these to an outside wall. Then turn the WC through 90 degrees and design it under the stairs. If I was planning a kitchen diner extension with a beautiful bi-fold door looking out into the rear garden would try and create a direct flow from front of house to the back. I would move the utility room into the middle of the house to provide a direct line of sight from the front door to the rear garden. GD3 would provide access into the utility room. I'd consider moving the door along the living room wall so it could open into the hallway. This would allow a 950mm wide fully glazed door to be placed between the hallway and the kitchen diner. With regard to the position of the new extension wall which is adjacent to your adjoining neighbour I suggest that you look up the party wall act 1996 booklet online here - https://assets.publishing.service.gov.uk/government/uploads/system/uploads/attachment_data/file/523010/Party_Wall_etc__Act_1996_-_Explanatory_Booklet.pdf The part that is of interest is "Line of junction - building astride the boundary". If you build across the boundary you should gain at least 150mm of additional internal floor space along the length of the outside wall. Also if in the future your neighbour decides to build an extension they can utilise your wall for if they pay half of the cost of its construction. I'm sure you know that you are responsible for paying all of the costs from all sides relating to the party wall agreement. If the neighbour on the other side is within 3/6m then you will need an agreement with them as well. The architects drawing indicates that the drain is not adopted or shared and therefore you will not require a build over agreement with the water authority. Best wishes Andrew...See MoreExtension/kitchen layout help please!
Comments (7)We have the exact same layout and decided not to extend the living area. There already was a mudroom/utility extension. We did remove the reception-dining wall and chimneys, removed the kitchen-dining wall. Our fridge freezer and oven are in the mudroom. And I cut a rectangle out of the toilet-kitchen wall to make room for a small toilet washbasin, the hole is patched with plywood and tiled on the kitchen side. The desk is next to the dining table, only need to turn the chair around. NB we do have a small cellar where we store food, oven trays and such....See MoreExtension layout advice please
Comments (4)Jonathan, funny you say this as my first sketches were for sink where hob is and a floor to ceiling window looking out to garden! for the exact reason that sink there is 'traditional' so I totally get what your saying. the reason we changed from that plan was at that point the hob was on the island, when we changed that idea I then wasn't sure about both hob and sink along the run of cabinets, both facing a wall, wondered if we would feel we'd made the kitchen boring and antisocial as would always be facing the away from the room? and lack of pantry we were quite pleased with the extra cupboards it brings. the understair we will be taken out so the garage conversion bathroom will be the only we on ground floor, the bath is a must I'm afraid as we are really missing it and don't want to cramp the upstairs bathroom by putting one in as that's the high use shower. I've always assumed air con would be expensive and ugly? we are going for electric velux sky lights so will be easy to open. thanks for your input, always so helpful to get other perspectives....See MoreHelp with layout please rear extension
Comments (20)Hi Achaean, we SEF a company called feel Warm (based in Stone in Shropshire) to install a Supa Lite system. The whole job cost £7K which included all the plastering inside, electrics - 4 LED spotlights (dimmable) and 4 external down lights; an excellent job and I can thoroughly recommend the system. Our conservatory is an ‘extension’ at the back of the house off our dining room. We had it done about 2 years ago and as I say we had exactly the same problems of too hot or too cold it this is now an extra room we can use all year round. If you look at the web site you will be amazed with the thermal efficiency achieved. Hope you manage to get something sorted out. Take care....See MoreJonathan
8 years agominnie101
8 years agomrssharples
8 years agomrssharples
8 years agominnie101
8 years agominnie101
8 years agomrssharples
8 years agominnie101
8 years agoTectonics Environmental Design
8 years ago
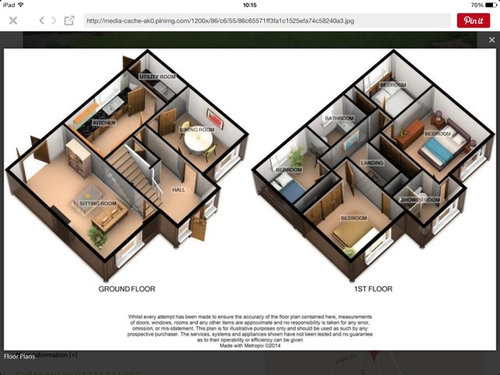
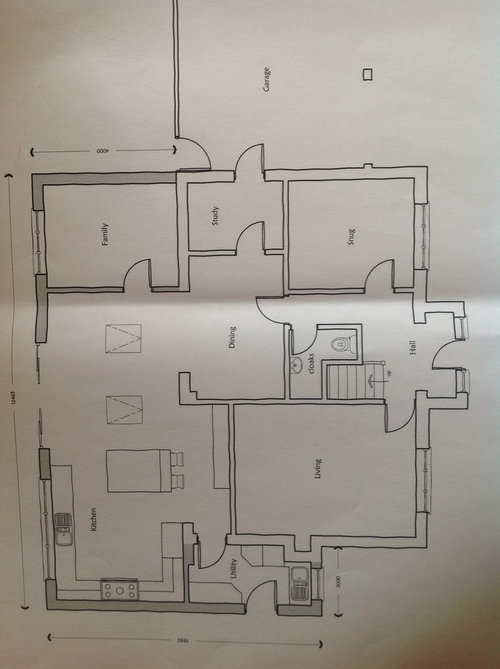

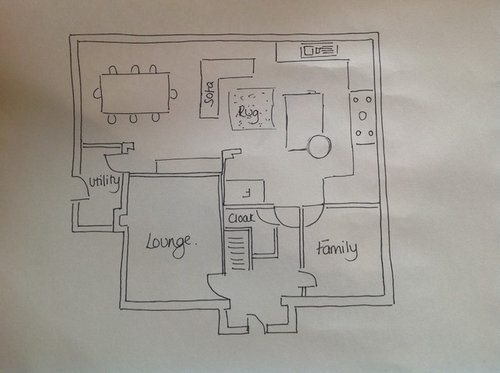




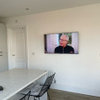
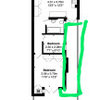



mrssharplesOriginal Author