Ground floor extension layout - Help please!
blubrookemoss
6 years ago
Featured Answer
Sort by:Oldest
Comments (10)
A B
6 years agolast modified: 6 years agoUser
6 years agoRelated Discussions
Please help me decide how to redesign ground floor layout!
Comments (3)One option would be to move the utility to the garage, have all your kitchen units down the wall from hall to back wall, then have a dining zone where your breakfast bar currently is and a family zone where your dining area is (with bifold doors). This would leave your lounge clutter free and be much cheaper than an extension. Depending on the size of your garden and budget i think i'd be more tempted to extend though......See MoreVictorian converted flat - ground floor extension - layout ideas!
Comments (6)Morning, Extending the kitchen (and lounge) area out into the garden is a great way to make room for that extra bedroom. We have worked on many similar projects in the past. We are a London based kitchen company with a great eye for deign and making the most of all kitchen spaces. If you would like advice or to discuss further please do get in touch. It would be great to hear some of your requirements needed to be incorporated into the kitchen design to include appliances etc. would also be helpful to get a feel for the style and colours you are interested in. Please feel free to get in touch with us via houzz or by email lj@pad.london Libra...See MoreHelp please with ground floor layout
Comments (23)I’ve had a play with this - please feel free to use any elements you like ! But obviously where I’ve removed /moved walls a SE will need to be involved ! This is just a rough idea … I’ve expanded on your great idea for sight line and created a study nook with window over desk area to give that view out, as you enter the home.. I’ve reduced the bathroom to a shower room with laundry appliance cupboard too … also stolen some space from master bedroom for hall storage - moving the entrance door to that bedroom, and the wall, in the process … I’ve kept the lounge with fire place and added book shelving to reduce noises from lounge to bedroom. I’ve worked with your current kitchen space to put in a USA ff ( but can’t be in the corner as the doors wouldn’t open well - so moved the hob to accommodate it) You mentioned moving a cupboard and existing int FF to get the USA in - if the cupboard is 600mm could you simply buy another int FF and have it next to the original instead ? I added a window seat at the end of the kitchen … you mentioned taking down the top part of the internal wall to dining - so I’ve run with that too. It’s just tweaking what’s there really . But as I say - just some ideas to get you thinking - and to add to the other ideas on this thread. Oh - and I opened up the area below the kitchen to a seating area and added sofas and tv too. Hope you like some bits !! Although I do appreciate its now significantly open plan - and although that suits some - not everyone likes it !...See MoreExtension and layout of the ground floor
Comments (0)Hi all, I'm new here. I hope to get some ideas for how to plan our extension. Our house's current plan is below. The front room now is used as an office and storage room. The lounge is currently used as the play room for children and full of toys, so there is no room for hosting guests. We are eating in our kitchen at the moment. The size of the kitchen is 3*3.5m. We hope to do the rear extension, so to create a dining kitchen and extend the current lounge for more room for kids to play. We also want to fill in the gap in the front of the house, trying to build a bathroom and storage there. We consider the bathroom nearby the entrance is a weird position but we would like to have the kitchen dining and not to extend too much to the back garden. We plan to use the front room still as an office also the guest room in the future. We want to save some ideas about: 1. How many metres are needed for the rear extension? So that we can have a reasonable size kitchen dining room. Our current garden is small, about 10 metres deep and 9 metres wide. We really don't want to take up too much garden space. 2. We want to open the wall between the front office and lounge. This will lead to more light to the front room which is the north face. But then would it be too far away from the bathroom? ( this room will be a guest room when there is a guest). Thank you for your help....See Moreblubrookemoss
6 years agoblubrookemoss
6 years agoA B
6 years agoblubrookemoss
6 years agoUser
6 years agoblubrookemoss
6 years agoVC Design Architectural Services
2 years ago
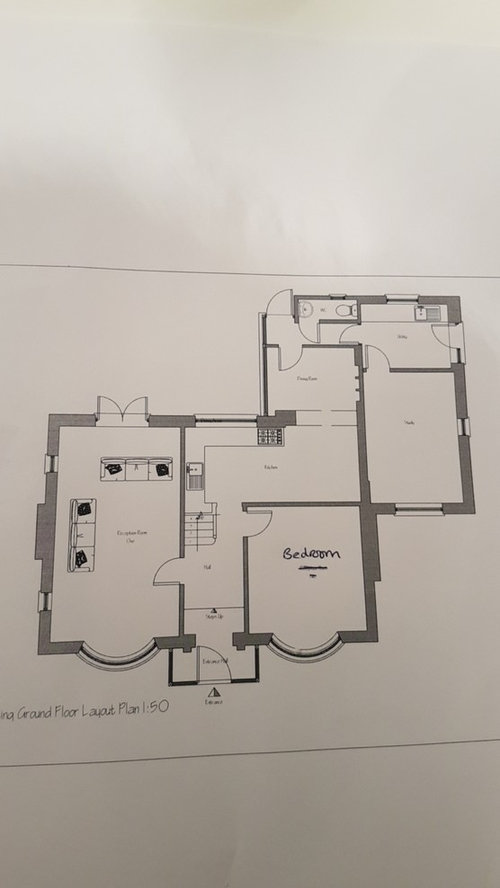
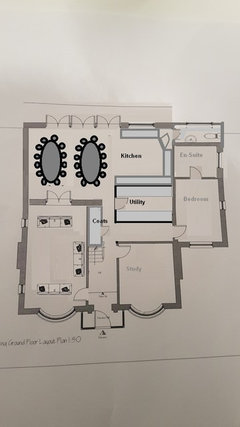
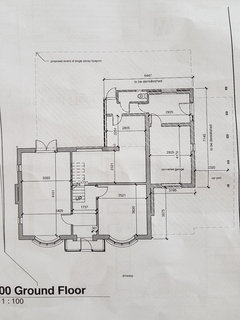
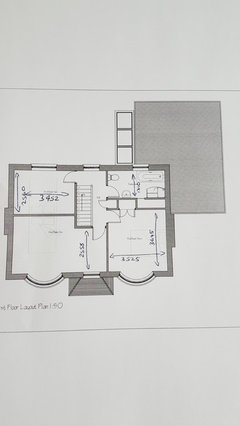
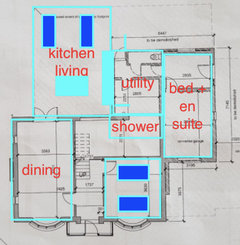





Jonathan