
About Us
Services Provided
Accessible Design, Architectural Design, Architectural Drawings, Basement Conversion, Basement Design, Bathroom Design, Boot Room Design, Building Conservation, Building Design, Complete Kitchen Renovation, Custom Build Homes, Design Consultation, Drafting, Eco Homes, Floor Plans, Garage Design, Garden Plans, Home Renovation, House Extensions, House Plans, House Restoration, Kitchen Design, Loft Conversion, Loft Restoration, New Home Build, Project Management, Site Preparation, Staircase Design, Sustainable Design, Tiny House Building, Utility Room Design, Space Planning, Custom Build Home, Green Building, Kitchen Renovation, New Home Construction
Areas Served
London, Surrey, Hounslow, Kingston, Richmond upon Thames, Barnes, Hammersmith & Fulham, Ealing, Bray, Sunbury, Thames Ditton, Weybridge, Esher, Epsom, Claygate, Kensington & Chelsea, Putney, Wandsworth, East Sheen, Mortlake, Roehampton, Gunnersbury, Richmond, Wimbledon, Earlsfield, Southfields, Chiswick, Kew, Hampton, Twickenham, St Maragarets, Isleworth, Ham, Kingston upon Thames, Fulham, Sunbury-on-Thames, Hampton on the Hill
Awards
BAS BArch
58 Projects
Business Details
Business Name
VC Design Architectural Services
Phone Number
07984 069145
Website
Address
London, Greater London SW148SN
United Kingdom
Typical Job Cost
£60000 - £900000
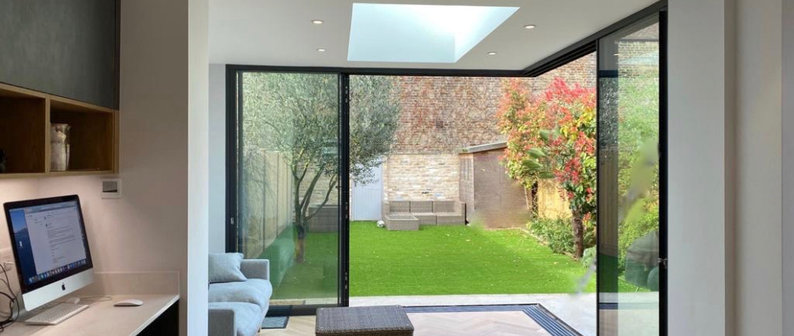
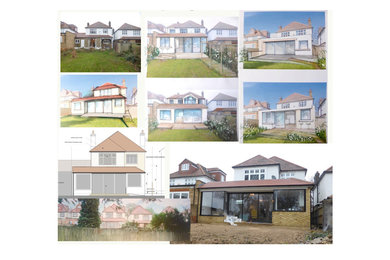
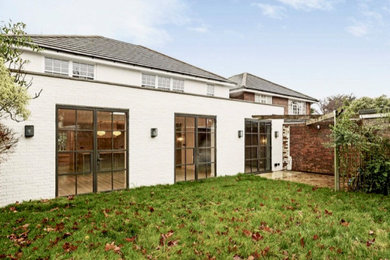
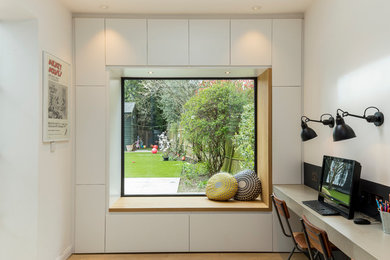
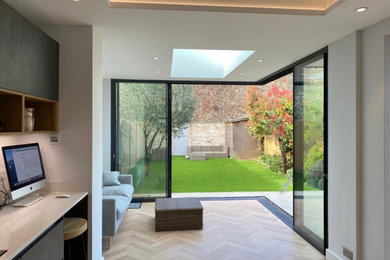
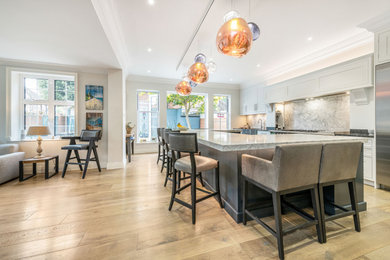
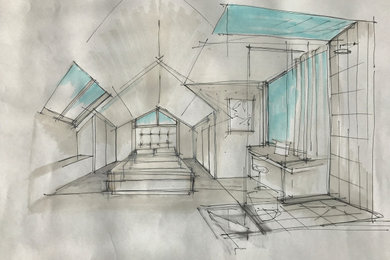























169 Comments