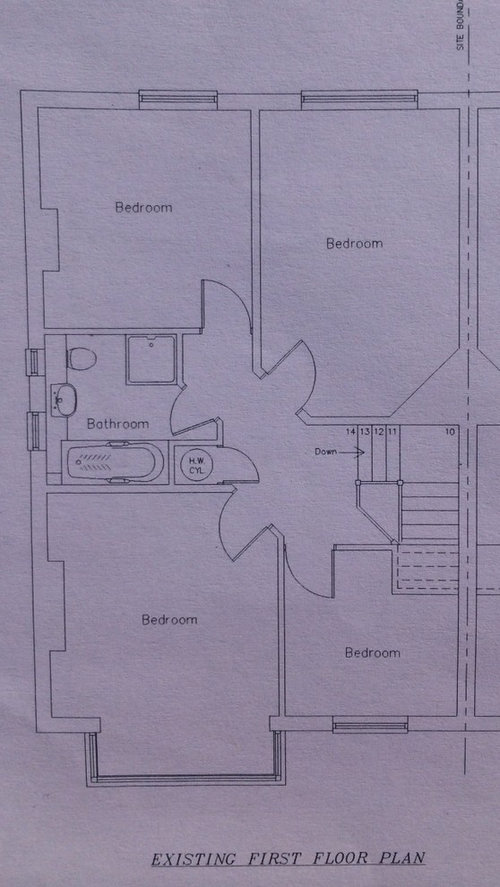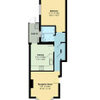How would you improve this layout?
lauren_brown23
8 years ago



Houzz uses cookies and similar technologies to personalise my experience, serve me relevant content, and improve Houzz products and services. By clicking ‘Accept’ I agree to this, as further described in the Houzz Cookie Policy. I can reject non-essential cookies by clicking ‘Manage Preferences’.





Victoria
Jonathan
Related Discussions
How would you improve this house?
Q
How would you improve the look of this 1930's house?
Q
How to improve this floorplan/layout - least costly
Q
How would you improve this layout?
Q
OnePlan
lauren_brown23Original Author
lauren_brown23Original Author
OnePlan