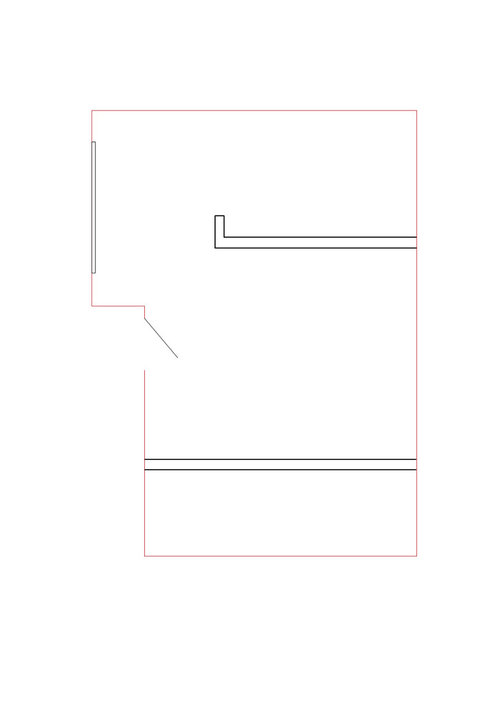Layout for garage conversion
Matt Selby
8 years ago
Hi
Having recently moved into a house with a fairly spacious garage, my original intention was to convert the garage into a photography studio. After lots of head scratching I decided I wouldn't have the room for a studio as I've decided to keep 25% of the garage to be kept as a garage (need somewhere to keep the garden stuff and will keep building costs down by keeping garage door)
This leaves me with 75% which I plan on turning into an office space (currently working out of a bedroom) and client meeting/consultation room. I want to keep these areas separate.
Attached is a quick sketch of one idea I've had, the bottom section being the garage, middle section (entry through side door) being the room I invite customers, and the top section where I'll have the office. If possible I'd love to have the option of using an area for studio portraits (top left on sketch?)
I would welcome any innovative ideas for making this garage space work for all 3 purposes and maximising the potential of each area.
Once I have a definite idea of the layout I can start concentrating on the furnishings/room layouts/lights/plugs/colour scheme etc
Thanks in advance

Houzz uses cookies and similar technologies to personalise my experience, serve me relevant content, and improve Houzz products and services. By clicking ‘Accept’ I agree to this, as further described in the Houzz Cookie Policy. I can reject non-essential cookies by clicking ‘Manage Preferences’.





Carl Holding
Layered Interiors
Related Discussions
Garage conversion and plan layout
Q
Loft Conversion, Garage Conversation or extension?
Q
garage conversion layout
Q
Integral Garage Conversion
Q