Bespoke Kitchen Update
katherineolivia6
8 years ago
Featured Answer
Comments (30)
freshairapps
8 years agominnie101
8 years agoRelated Discussions
Bespoke kitchen refurb with bespoke mirror backsplash
Comments (3)Daisy - I don't mind the has hob (although I'm eyeing up an induction hob) I think it may be the mirrored splashback. Don't get me wrong I love mirrors in all shapes and forms but in this case I think it is reflecting too much of the opposite space? I have a glass splashback but went for very subtle Smokey pale green/grey backing that does not reflect the opppsite side of the room. This one just mnn ......See Morebespoke kitchen hood
Comments (5)If this was a traditional painted wood kitchen the kitchen manufacturer would be likely making a wall mounted box to put an off the shelf extractor into. There are plenty that are designed to be used as canopy extractors. So what you need is someone to make the box in the style you like. Kitchen manufacturers probably can’t do it because you want this wrapped in sheet metal. You should work out exactly the dimensions you want, draw a plan and source an extractor and then approach a steel fabricator to build it- he may have to check that the wall can take the weight too....See MoreBespoke kitchen recommendation
Comments (4)We design for clients who are wanting to shop around with their own set of plans ... click on my icon to see some examples and read some client reviews if you like. :-)...See MoreBefore & After - a brand new kitchen taken out for a bespoke re-model
Comments (2)Loving the new kitchen and addition of the dining table. It looks like a very social place to be, giving an inviting atmosphere! Tara Taylor Project Manager Essex and London Construction, Basements, Extensions and Loft Conversions tara.taylor@essexandlondonconstruction.com www.essexandlondonconstruction.com...See MoreJuliet Docherty
8 years agokatherineolivia6
8 years agopannacotta
8 years agokatherineolivia6
8 years agoParkerRose Interiors
8 years agoDavonport Kitchen & Home
8 years agoobobble
8 years agolaurz84
8 years agoKaty Galbraith, Mosaic Artist
8 years agolast modified: 8 years agosm09boo
8 years agoAnne
8 years agoashleyizz
8 years agokatherineolivia6
8 years agoVonn
8 years agolast modified: 8 years agoStone Age
8 years agoDesignWorks
8 years agoWendy Payne
8 years agoamandahunter48
8 years agoJonathan
8 years agoDonna Toner
8 years agolast modified: 8 years agodmathers
8 years agoVonn
8 years agothorntonhall
8 years agojanmckx
8 years agocpanm
8 years agoJudi
8 years agobenjy_cudjoe
8 years ago
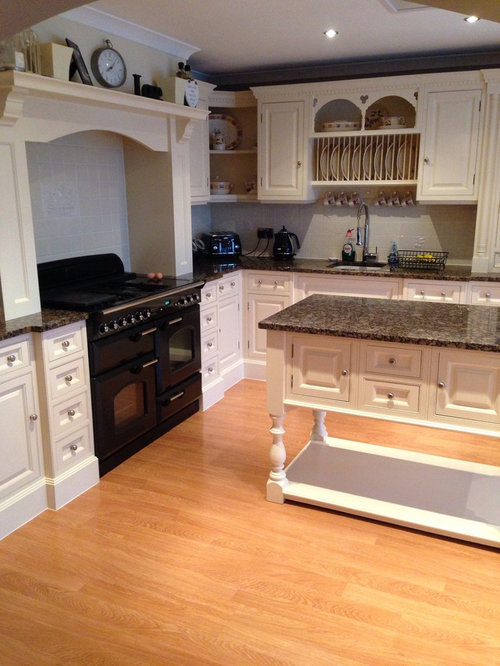

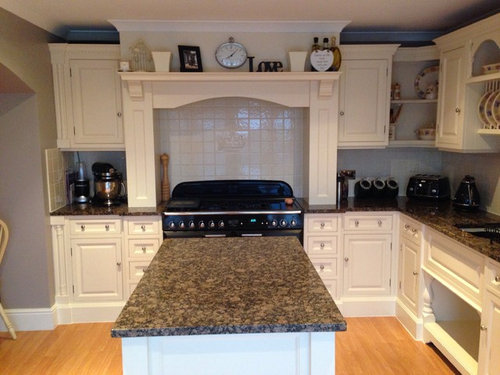

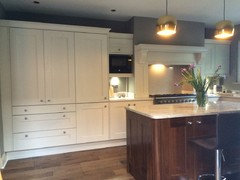
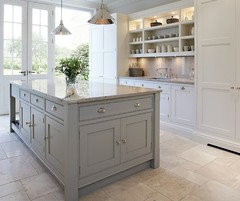

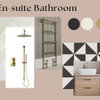


minnie101