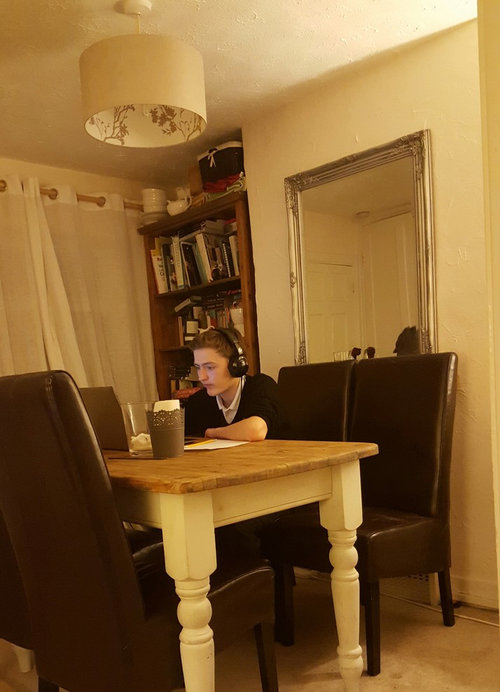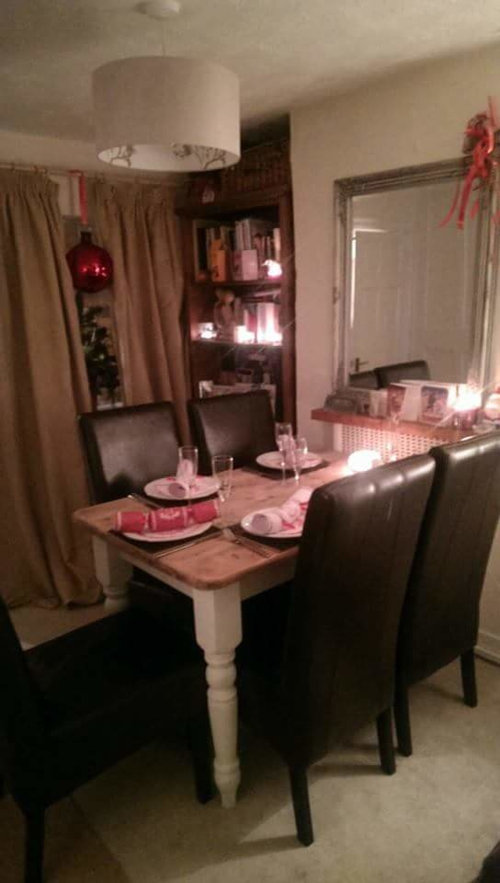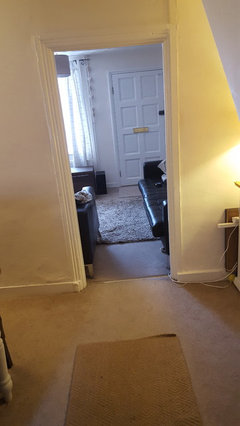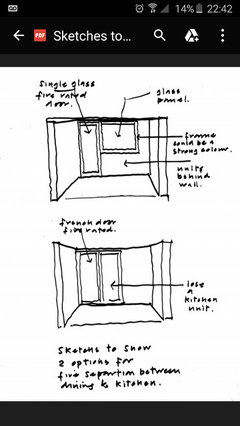Small dining room with fireplace. Layout problem.
Emma Clare
8 years ago
Featured Answer
Comments (18)
Angela Keegan Interior Stylist
8 years agoEmma Clare
8 years agoRelated Discussions
Living Room/ Dining Room layout
Comments (4)Hey looks like a lovely room. I would opt for a L shaped sofa so it frames the fireplace area and identifies that as the cosy living room space and still allows easy access to a dining table by window. Your built in bench is a good idea to make most of the space, could have 2 either side so means beach can be tucked under table when not in use. Get a beautiful oversized ottoman for costing up by fire and a small side table rather than coffee table to maximise the space and maintain the luxury feel. Hope you have fun with your plans!...See MoreLiving Room, Dining Room Layout
Comments (12)A couple of options:- I'd put the games table in the study as for me personally it has no place in the lounge / dining area and should be out of the way in a separate room. With the games table out of the way, you have more room for seating in the lounge area & the conservatory, which can then be opened up for larger gatherings :-...See MoreFurniture layout and size for small living/dining room
Comments (6)I like Vera's designs. Tucking the table away against the wall when you are not entertaining is a great way to increase space in the room for the rest of the time. I also think an extending table could help you a lot - so you can shrink it down when you are not entertaining. I would also advise against a farmhouse table, as they usually have very chunky legs! In a small space I always advise a table with legs which are recessed under the table top, a bit like the one below from trusty old JL (though it is a bit big for your needs). It's much easier for people to get in and out as you are not 'trapped' by the legs. https://www.johnlewis.com/matthew-hilton-for-case-cross-8-14-seater-extending-dining-table-oak/p3161810 You don't mention if this is where you dine the rest of the time as well, or if it is just for entertaining. That will affect what you should prioritise - if you are only entertaining in here and you have another place to eat in the kitchen that will make a difference. You could also try made.com for small furniture - I have a small living room/kitchen and got both my sofa and a chaise from there 3 or 4 years ago and the dimensions are great for the room....See Morefireplace removed - room looks weird - living room layout help
Comments (8)Where are your power points? The vast radiator covers seems the natural centre of the room to refocus the interest, so reorganise around that point with TV flat on wall. Conversation sofas either side could balance the room and make it more intimate or placing an L/corner sofa parallel to the existing radiator could provide you with a frame if the access to other rooms fron the front door is through this room. Currently all furnishing are pushed into the corners. You can easily move some power points and sky points and conceal the cables. Reinstating a fire place if the chimney brest has been removed can be a big job. You will be restricted to an alternative heating source, so any solid fuel burner could be expensive without an existing flue/chimney. You would be looking at electric wall mounted solutions or faking it entirely with a mantel/fire/hearth, so this then becomes a styling question for you....See MoreEmma Clare
8 years agoEmma Clare
8 years agoEmma Clare
8 years agominnie101
8 years agoEmma Clare
8 years agoStudio 27 Architects
8 years agoEmma Clare
8 years agoEmma Clare
8 years agominnie101
8 years agoStudio 27 Architects
8 years agoEmma Clare
8 years agosusan_forshaw
8 years agoEmma Clare
8 years agosusan_forshaw
8 years agomrshste
7 years ago












Angela Keegan Interior Stylist