Layout for new utility room
Vanessa Ralph
6 years ago
Featured Answer
Sort by:Oldest
Comments (19)
Daisy England
6 years agoLauren
6 years agoRelated Discussions
New downstairs layout - kitchen, utility, open living area
Comments (8)Personally I think the fireplace is in the way. Because it leaves an area that seems to have no purpose. Furthermore when the hall wall is drawn in I think you will make the island about 90/100 deep so it would then be better to have it longer and again the chimney will be in the way. Given that you have a tv room right next door why not have this as the sitting area, put a bigger opening into this space with a sight line from the main hall and a good sized dining table in the kitchen. Since there is no dining table shown on this part of the plan I assume it is elsewhere- perhaps that area could be an additional sitting area instead. Separately you may decide not to put stools very close to the hob, an American style fridge is ugly and since you are planning such a big sociable space perhaps the desk area could be earmarked as a drinks area....See MoreLayout for utility room help? Pics included
Comments (4)Hi Pugster, My suggestion would be to put the fridge and freezer next to the boiler and have the entire wall floor to ceiling cabinets, with fridge and freezer integrated. That would also hide the boiler, electrics and boxed in pipes. I would carry the cabinets around the corner opposite the window, to give you tons of storage however I would have them raised above the ground to make small cosy spaces for the pets underneath. This would include a sleeping and eating area for the dog and an eating area for the cat. The final cabinet would house the washer/dryer stack. I would use the wall next to the door for the coats and I would put one radiator under the coats (There's nothing better than nice warm coats in the morning!). Shoes storage could be built here with the radiator on top. The space under the sink I would leave clear for more shoe storage. Over on the window side I would use the existing plumbing to add a small sink next to which I would have another small radiator. Over the window I would have a pulley clothes rack on the ceiling above the radiator and across the sink. I would make all the cabinets floor to ceiling and access the upper ones with the aid of a ladder. I think that's everything on your list?...See MoreHelp with a new layout for the kitchen, diner & utility area?
Comments (7)I’m confused about the layout. It looks like the entrance is directly into the kitchen area. Perhaps it would be useful to create a hall with storage. This then also means there is no access to the garden- would French doors from the lounge be useful? You say there are table in both rooms and the space is crowded. Presumably the plan is to reduce to one table- would you actually have to take down a wall to make that change? It seems like your parents are short of living space. Of course an extension would help but perhaps there are other possibilities such as converting the smaller bedroom into a full downstairs bathroom with laundry facilities. The cloakroom could be a new entrance in order to free up space in the kitchen area and create more space for dining. Since you are likely going to do some work to the house consider if there are things you could do now to future proof it. This means a walk in shower and a comfort height toilet, a raised washer and dryer, an eye level oven, door handles rather than knobs, innovative pull outs to make access to wardrobes and kitchen cabinets easier. If they don’t already use it consider smartening up the larger of the two downstairs bedrooms so it’s inviting rather than an inevitability. You might also consider outside lighting for security, relaying uneven patios to remove trip hazards, an electric garage door etc. And if your only concern about an open plan arrangement is cooking smells consider a really great extractor such as a Bora cooktop extractor....See MoreShower room with Utility layout (in a converted garage)
Comments (0)Hi All, We've started exploring the possibility of converting our single garage (9.1m x 2.9m at it's widest point) into a multi purpose room. As part of that, we'd like to have a shower room, which ideally would also house our Tumble Drier and Washing Machine (currently in the garage already). Having measured up, the available floor space for a shower room/utility would be 2.6m long by 1.4 metres wide in the area. The existing connections for the washing machine and also an outside tap are situated on the left hand long edge of the pictures i attach. We're struggling to agree on a potential layout which houses a decent enough shower (800 x 800 minimum really), tumble dryer, washing machine, WC and Sink, and also potentially some storage in that space. I attach 4 images of ideas we've come up with. Would really welcome some critique/feedback as we're pretty hopeless when it comes to this kind of stuff. Apologies for lack of consistency in images, the first 2 show the rest of the garage in context, the following 2 just the space earmarked for the shower room. The assumption is the Drier and Washing machine would be stacked in a purpose built cupboard and the door would be a sliding door on the right hand long edge. Any feedback/ideas much appreciated....See MoreLauren
6 years agoLauren
6 years agolast modified: 6 years agoVanessa Ralph
6 years agoLauren
6 years agoLauren
6 years agoVanessa Ralph
6 years agoLauren
6 years agotezz4
6 years agoDaisy England
6 years agoA S
6 years agokikiamack
6 years agoVanessa Ralph
6 years agotezz4
6 years agoOnePlan
6 years agolast modified: 6 years agotezz4
6 years ago
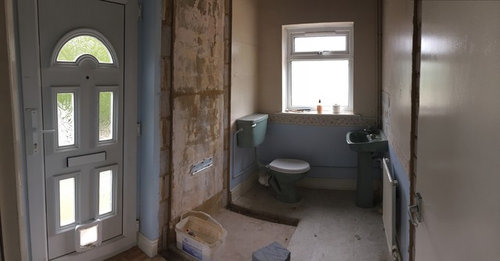
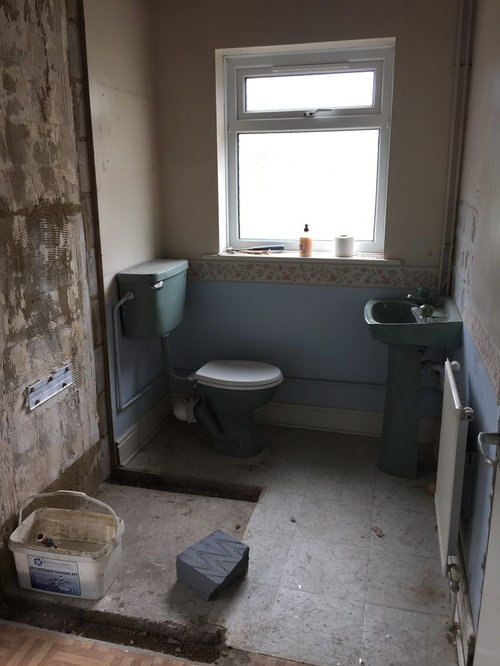
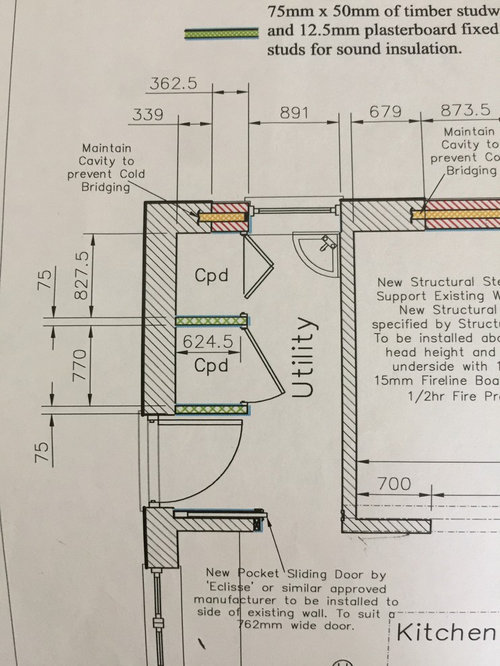
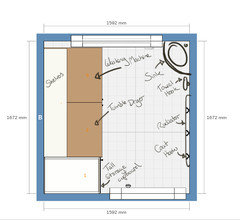
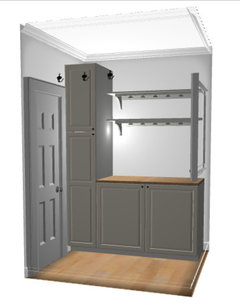
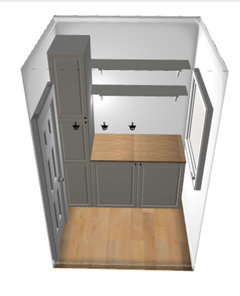
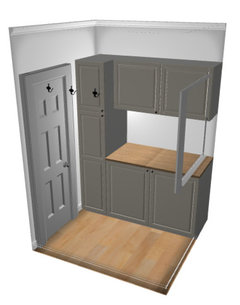


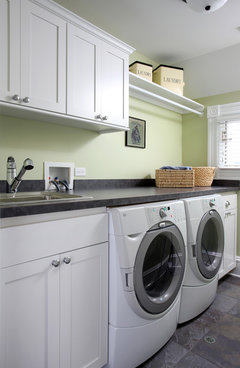





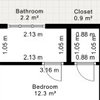
Lauren