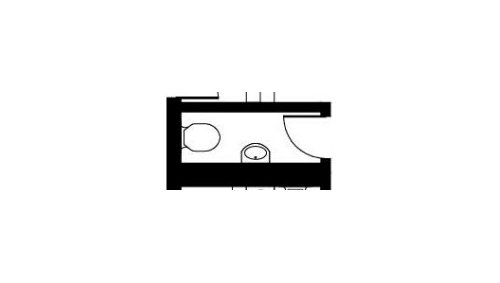Very Narrow Utility Room Layout
M M
2 years ago
First of all, Happy New Year! We have bought a small flat that has just too many toilets for the number of square meters, and we are trying to transform one of the cloakrooms into a utility room (much needed).
The room is 80cm wide on 225cm long, and a high ceiling (270cm). I fear that by having the dishwasher and dryer at the back, and leaving 60cm for their service + our passage, it renders the rest of the place a little useless, with only shallow hanging shelves available to us. Unfortunately, we can't touch the surrounding walls.
Any ideas on how to make the best of the place?
Many thanks!!

Houzz uses cookies and similar technologies to personalise my experience, serve me relevant content, and improve Houzz products and services. By clicking ‘Accept’ I agree to this, as further described in the Houzz Cookie Policy. I can reject non-essential cookies by clicking ‘Manage Preferences’.






minnie101
tab darcy
Related Discussions
Utility room layout
Q
Utility room or Not to Utility room?....
Q
Utility Room Layout Suggestions Please
Q
Help with cloakroom/ utility room layouts
Q
Wumi