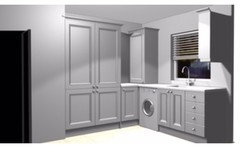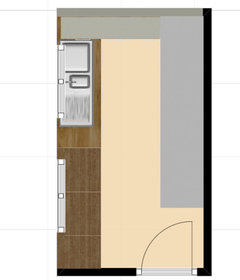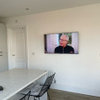Utility room layout
Panikos Apoel
6 years ago
Featured Answer
Sort by:Oldest
Comments (15)
kiwimills
6 years agoUser
6 years agolast modified: 6 years agoRelated Discussions
Help with utility room layout
Comments (5)You have a wonderful opportunity to get what you want but your floor area looks very narrow, you might want to see how much space you need to access your washer and tumble dryer and how much space for folding sheets. Do you need all those doors if you have one into the kitchen and having the external door opening outwards would give you more space. Also to get rid of the corridor effect, you might want to think about moving the unit to left of utility entrance. Depending on your vacuum cleaner, you might be able to get away with a narrower unit than the standard 600. If you haven't already done so, it is worth measuring the cube of the equipment that you need to store. Hope this helps, good luck....See MoreUtility Room help
Comments (7)Thank you J, Suzanne, Daisy and as always the wonderful Karen. You’ve all made me sit and think exactly what I want from the space. Sadly we won’t be able to put radiators in it. This is one of the last pieces of our home renovation puzzle so budget is at a low (!) and a space I’m in most of the time - Utility then my daughter’s bedroom and finally our drive way. Karen I think you are spot on - lovely as he was, he was trying to cram in as much furniture as possible and though I want a lot of storage, I want it to be a space that fits my needs. It was also twice the price we budgeted. If anyone is able to give mean idea of how we can fit in the following, I’d be forever grateful. We are looking for our utility room to house our: Extra Coats Linen & towels Cleaning products, mop, vacuum Cat litter tray and food storage Our extra fridge freezer ( we have an American one in our kitchen.) Vases Kids bike helmets and scooters An area to fold, hang and iron (the mountain of ..) clothes/ Area to sort clothes. Our roof isn’t one we can hang a drying rack from but I was thinking a wall one. A place for our outdoor shoes/ wellies Space for my overflowing cookbook collection Space for the kids outdoor toys Space for my table-clothes ... I think that’s it Roof picture attached of the lean to...See Moreadvice on utility room layout
Comments (23)Definitely second One Plan with regards to moving the sink closer to the stove. My kitchen is tiny and even I think it annoying having to cross the room to get to the sink! I would suggest having a really good think about how you want to use the space. What kind of food do you cook? How often do you use certain kitchen tools/appliances? How do you currently use your kitchen and how could you make better use of space before even thinking about the added extension? Maybe draw up a list of what's currently in your kitchen (dried goods, glassware, crockery, appliances etc) and assign storage spaces (cupboards/drawers) for them based on accessibilty and functionality. Your kitchen designer can then use that to inform the design and layout. I have an American FF and you defo need more clearance space around it to open the doors! I would suggest having the tall unit besides the FF as well. You could also go for a smaller FF which could allow you to possibly fit in a single sink unit and include a intergrated undercounter fridge in your kitchen for regular use items....See MoreVery Narrow Utility Room Layout
Comments (3)I think it will be fine although you won’t be ironing in there! Could you change the entrance door to open the other way or even a bifold door? If you stack the machines behind a door, you could have narrow shelves on the back of the door (leaving enough room for the washer/dryer doors to open fully and have a shelf over the top for your laundry basket. Alternatively have narrow storage to the side for your detergent etc. A pulley maid would take advantage of the ceiling height and if you need more drying space there are slim wall fix ones around. I would add heating and an extractor too...See MoreHelen C
6 years agoHelen C
6 years agoPanikos
6 years agoJacqueline Mack
6 years agoUser
6 years agoOnePlan
6 years agolast modified: 6 years agoHelen C
6 years agoPanikos
6 years agoKaren
6 years agokiwimills
6 years agokiwimills
6 years agoPanikos Apoel
6 years ago


















User