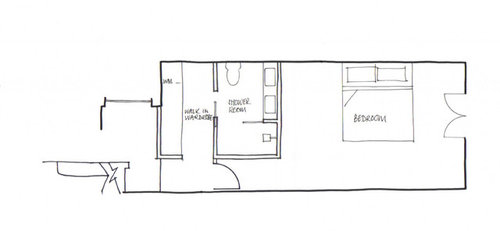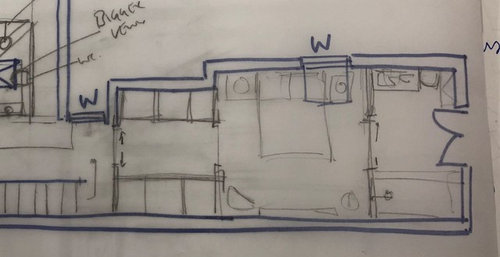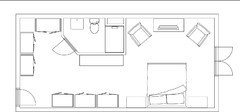Master Suite dilemma
Craig Donald
5 years ago
Featured Answer
Comments (10)
Ress Construction And Engineering Group
5 years agoCraig Donald thanked Ress Construction And Engineering GroupRelated Discussions
Before & After of a Master En-Suite Bathroom
Comments (7)Absolutely stunning - The bath is incredible and I love that there is clearly longevity in the design - A bathroom that can be enjoyed for years to come!...See More5 bed or 4 bed - and what master/en-suite layout?
Comments (12)Do you plan to have a double bed in each room including your master? Having a 4 bedroom house, can give you the space to have a super king in your master bedroom which would balance the space out. Going with the 4 bedroom idea and having a larger master en-suite - it feels like there is a lot of empty unusable corridor space. I think this could be tweaked to make it a fabulous space... Just a brief look at your space, you have 3 wardrobes - could you make the middle one a door into the en-suite, allowing you to have a larger rectangle walk in shower opposite the bath. You could have also have drawers / dressing table on the wall as you come into the bedroom. Think about where the door to the master bedroom would be as it would ideally be balanced around the windows in the corridor. Presuming the windows are fixed. Could bedroom 2 have the door where the 5 bedroom layout is allowing more space for your bedroom door? The A/C cupboard - do you need it? Could you make it wider and smaller depth or a wardrobe for yourselves? It's a little difficult without measurements to work it all out... This is an example of the idea I suggested above. (We are towards the end of renovating our place and we changed it from 5 bed to a 4 but added an en-suite into each room. We don't miss the useless little box room!)...See MoreMaster suite layout
Comments (3)hmm, bit tricky with that information... the elevations don't appear to show french doors? do they have a glass balustrade in front? 'Toilet cannot go on the left side due to a steel beam' Do you mean it can't swap with the shower? if you've got enough headroom for a shower, then you may for a wc on a step, with drainage below the step....you don't want to make all that effort having a nice bath and doors and have the WC in your face ! so it's best the wc is behind you... .'Dressing room under flat roof' is this an addition ? likely will need a change to planning permission if so... could do with a cross section through the vault showing ceiling heights and the beam for further comment .. cheers...See More2 beds and bathroom in loft or master suite?
Comments (4)I think if it’s not your for- ever home then speak to an estate agent. It may be worth opting for the two rooms and a bathroom. One of the rooms could be made suitable for a home office - very popular as more and more people work from home. We recently finished a loft conversion and put 2 bedrooms each with an en-suite in the attic rather than a single master suite....See MoreCraig Donald
5 years agoCraig Donald
5 years agoCraig Donald
5 years agoRess Construction And Engineering Group
5 years agoRess Construction And Engineering Group
5 years agoJonathan
5 years ago









Danielle H