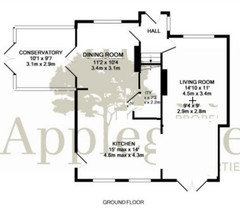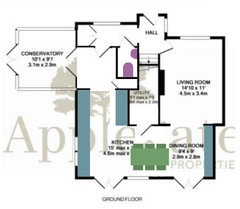Help with Floor Plan ideas please!
HU-635869934
4 years ago
last modified: 4 years ago
Featured Answer
Sort by:Oldest
Comments (11)
Celery. Visualization, Rendering images
4 years agolast modified: 4 years agoHU-635869934 thanked Celery. Visualization, Rendering imagesRelated Discussions
Dilemma with floor plan / renovation / design ideas - Please help
Comments (15)Hi Dalida! Yes, your flat needs a renovation, specially in the bathroom and kitchen. The wooden floor looks nice. Before starting the redising, it will be necessary you make a 'wishlist'. I would recommend a bigger kitchen . Have you considered having only 1 bigger bathroom? How many peple wil be living in the flat? How many bedrooms do you need? Is the kitchen entrance as nice as the main one ? Would you consider turning the kitchen entrance onto de main entrance to the flat? Then you'd be able to enter to the kitchen space ( it can be an attractive open-plan design - look at this one we fitted in a small apartment) Imagine that where the mirror is, is where your window is. If you turn this entrance onto the 'main one', you'll be able to have a big bedroom on the other side of the flat ( where the main entrance). You can keep the entrance and use it, but not for guest ( not nice to have visitors entering through your bedroom). As you can see there're a lot of options to discuss. I would recommend you to contact a profesional that helps you with the process, because if you meet him/her you can design together a really nice flat. Which style do you prefer? Would it be posible to change the position of the gas boiler? How much storage space do you need? For the new bathroom I would recomend to have storage space, and a large mirror will help to make the space feel bigger. As you can see, there're a lot of questions and lots of decissitions to take. Don't hesitate contacting a profesional to help you in the process it will sabe you money and headaches! We're based in South of Spain, so we're not close to help you with the renovation, but I hope my comments help you! Good luck with the renovation, Sara Leiva Architect @ Mirasur Proyectos SL PS- My recomnendation is not to divide the flat into 2 smaller ones - it will be much more expensive, messy, and you'll have 2 non- attractive tiny flats...See MoreHelp! Unusual floor plan - kitchen extension advice please
Comments (3)So, has the approach to your property changed at some point? Because I would expect your entrance hall and front door to be at the front and not at the back? Could you turn it around again? If not, maybe move the front door to what is now the kitchen, making the kitchen part entry hall and part utility (dividing wall). Then you could perhaps create one large kitchen/diner/family space from the current utility, office and family room. The current dining room could be an office? Obviously all depending on whether all that would be possible re: load bearing walls and all that....See MorePlease help with floor plan ground floor!
Comments (2)Could you put it under the stairs and knock through to use the pantry for size? or is it very low?...See MoreHelp make a 2 bed. New floor plan ideas please!
Comments (3)I think this might be the quickest/cheapest option. Assuming the space is big enough and is constructed in the same manner as the rest of the house (not single skin like a garage etc). Remove the door and replace with a window then build a wall to separate from the kitchen. Couple of days work plus decorating time....See MoreHU-635869934
4 years agorinked
4 years agolast modified: 4 years ago














Rukmini Patel Interior Design