floor plan help please
Nav Singh
4 years ago
Featured Answer
Sort by:Oldest
Comments (6)
Rukmini Patel Interior Design
4 years agoJonathan
4 years agoRelated Discussions
Open plan or semi open plan? Floor plan / furniture layout help please
Comments (5)Hi all, Thank you for your comments; I appreciate them! Natasha - the units you have suggested are very much what I had in mind. We will have a shaker kitchen and the media unit would also be shaker style and would have 4-6 cupboards with the TV in the middle with book shelves either side. Part of the reason we kept a partial wall was to make the space more usable. I can’t envision how the fully open plan room will be able to meet all our needs, but I am open to ideas! I feel that open plan would be more impressive, but potentially less usable. With regards to the doors. I do plan to reverse the doors both into the kitchen and family room part, but couldn’t work out how to do it on the app I used for the floor plan. It is a 1920s house and we have the original doors which we are planning to keep. We are also keeping a lot of floor space as when the table is not extended, we still have young children with lots of Lego and trains etc. I plan for these to be hidden in the cupboards at bedtime. J - we haven’t installed the kitchen but we have ordered it and paid a big deposit. Some of the units are bespoke/irregular sizes and I don’t think we would be willing to change this. I have attached a photo of our rendered kitchen plan. Thanks again for your comments. It is good to have other people’s opinions and ideas....See MoreGeneral floor plan help - please!!
Comments (5)My first observation is that in order to get to the existing kitchen from the hall you have to first walk through the lounge and then into dining room before reaching the kitchen. My second is the longest room in the house, the lounge, is only lit from one end by patio doors that take up the whole wall. If you turn this into a kitchen diner then one or the other will be without a window. It’s a tricky one but here goes for starters then hopefully someone else will pitch in and improve on it. Could you convert the existing kitchen into the essential separate living room and the existing dining room into the kitchen? For it to work you would need to change the patio doors for a window above the kitchen units and block off the door that currently connects the dining and kitchen. Then open up the dividing wall to connect the relocated kitchen to what is currently the lounge. The kitchen would be U shaped facing towards what is currently the lounge where you can place the dining table in front of the patio doors with the living area set back. You might have room for a kitchen island or peninsula. The problem I see with this arrangement is the living area has no window. However, by the looks of your photo, there should be enough light streaming in from the patio doors and additional borrowed light from the kitchen. Finally fit a door to directly connect the separate living room with the new living area. A shorter walk to the front door! Finally it would involve a great deal of expense to build an extension just to create a utility room so it might be more advantageous if you built a utility and a study. Could you pinch a bit of the rear of the garage to incorporate the utility?...See MorePlease help with floor plan ground floor!
Comments (2)Could you put it under the stairs and knock through to use the pantry for size? or is it very low?...See MoreFloorplan help please!
Comments (5)Do you want to be able to access the utility from the hall and / or the kitchen? Could you consider a wall halfway into the bedroom 3 space and use that as the utility? Would need a good extractor fan - and maybe some clerestory internal windows if you want natural light. Then you could have a door either side of that new wall - from hall-to-kitchen and kitchen-to-utility. And if needed a hall-to-utility door. I’d consider making the door from kitchen to utility - and maybe even the hall to utility - hidden for fun and also to avoid a “loads of doors” look. Could hide them in a run of cabinets for example....See MoreNav Singh
4 years agoNav Singh
4 years agoNav Singh
4 years ago

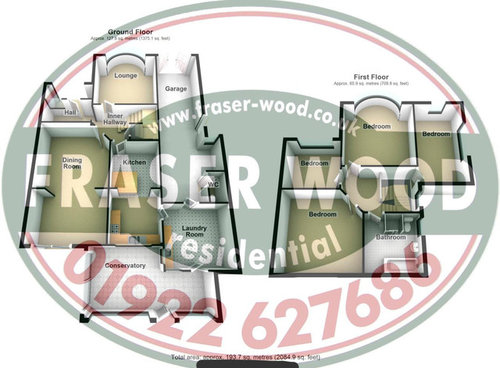
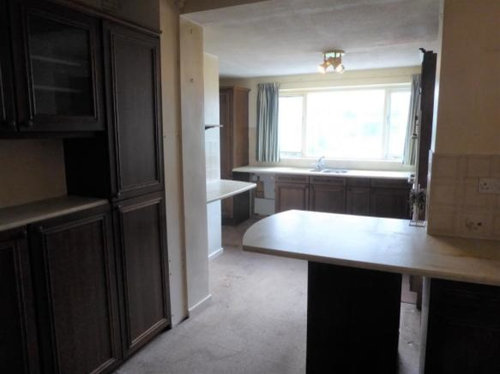
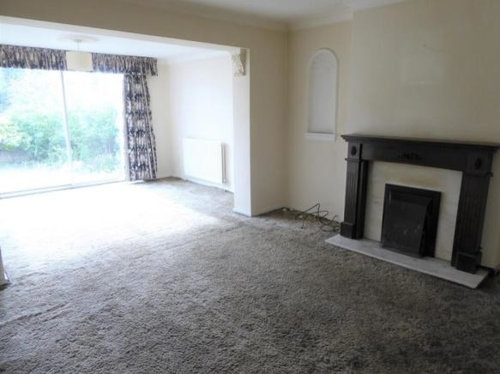
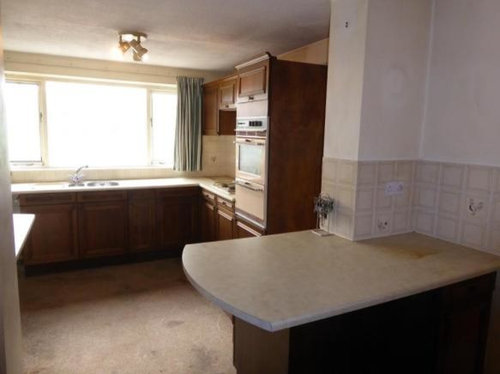
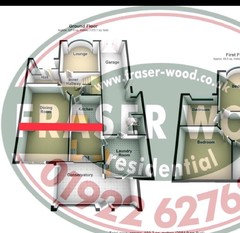
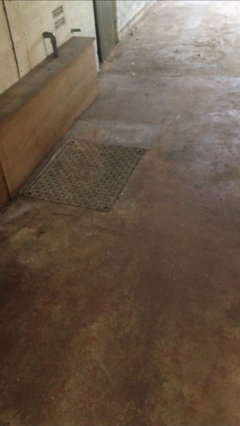
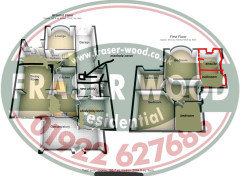






rinked