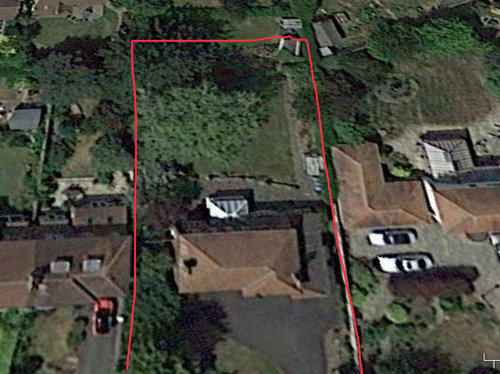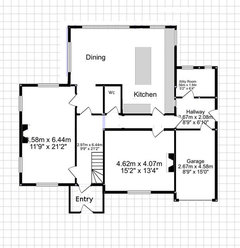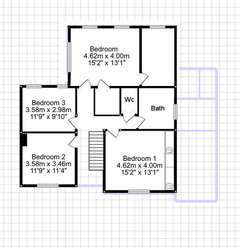Floorplan design help/advice please
Kelliee
4 years ago
last modified: 4 years ago
Featured Answer
Comments (6)
User
4 years agoRelated Discussions
New floorplan/layout advice and help please
Comments (14)Hi Lisamarie. Do you have the measurements? It may hopefully encourage people to help rather than guesstimating based on the doors and kitchen cabinets. How will the internal corridor work in the garage? Will there just be a door knocked through from the drive? Is extending the flat roof extension an option although you may need to do something with the pitch of the roof? Have you had a quote for moving the boiler and electrics? How much storage do you need left in the garage? Can the stairs be moved?...See MoreAdvice for floor plan please
Comments (5)I think the architect has skillfully fit a huge amount into the ground floor. Was your wish list that big? But if it doesn’t work for you why would you build it? A Concept planner would be a great way to investigate your options. In your position with a young family I might want to have a separate reception room, a bigger utility space, some storage by the front door and I might be prepared to move the stairs lose the downstairs study in favour of one upstairs, and unless you are going to use it don’t give so much space to the downstairs bedroom because it looks like the biggest bedroom in the house....See MoreAwkward floor plan - need design advice/help
Comments (6)Thank you all for your thoughts / advice! We are yet to move in but we know the house needs rewiring and a few new windows etc so we are keen to get started as soon as we get the keys. I agree the bay window is a lovely feature and I’ve been looking at creating a bench seat with a small table for our every day family dining and then I am wanting something larger to host dinner for our extended family as we have quite a large family and would love to host Christmas and birthdays etc. The kitchen is clean and well looked after, just needs modernising to our taste. There is no immediate rush to replace it unless of course we extend / move things around. I also have my own business that involves cake decorating so creating an island or space so that I could work from home would be a reason for us to extend the kitchen. I think you’re right in that we need to live in the house for some time and get a feel of which areas we are wasting / not utilising and decide from there....See MoreGeneral floor plan help - please!!
Comments (5)My first observation is that in order to get to the existing kitchen from the hall you have to first walk through the lounge and then into dining room before reaching the kitchen. My second is the longest room in the house, the lounge, is only lit from one end by patio doors that take up the whole wall. If you turn this into a kitchen diner then one or the other will be without a window. It’s a tricky one but here goes for starters then hopefully someone else will pitch in and improve on it. Could you convert the existing kitchen into the essential separate living room and the existing dining room into the kitchen? For it to work you would need to change the patio doors for a window above the kitchen units and block off the door that currently connects the dining and kitchen. Then open up the dividing wall to connect the relocated kitchen to what is currently the lounge. The kitchen would be U shaped facing towards what is currently the lounge where you can place the dining table in front of the patio doors with the living area set back. You might have room for a kitchen island or peninsula. The problem I see with this arrangement is the living area has no window. However, by the looks of your photo, there should be enough light streaming in from the patio doors and additional borrowed light from the kitchen. Finally fit a door to directly connect the separate living room with the new living area. A shorter walk to the front door! Finally it would involve a great deal of expense to build an extension just to create a utility room so it might be more advantageous if you built a utility and a study. Could you pinch a bit of the rear of the garage to incorporate the utility?...See MoreGabby Wong
4 years agoKelliee
4 years agorinked
4 years agorinked
4 years ago











Jonathan