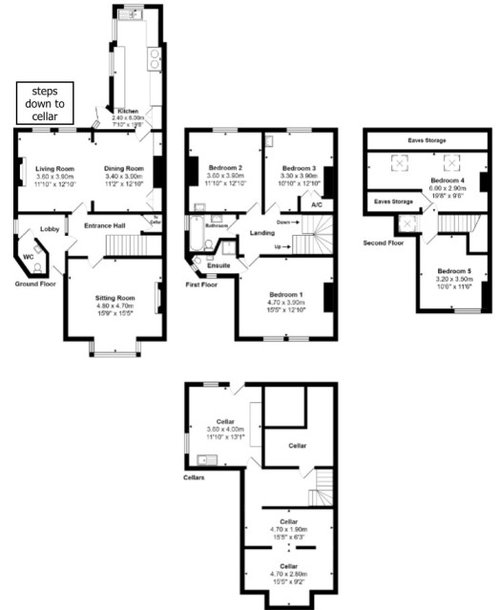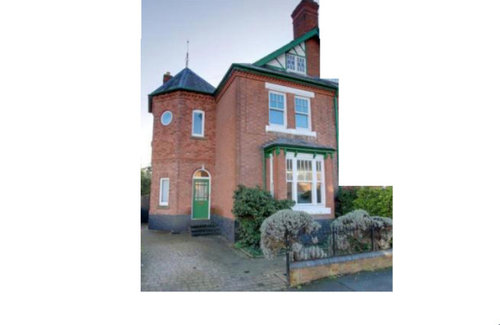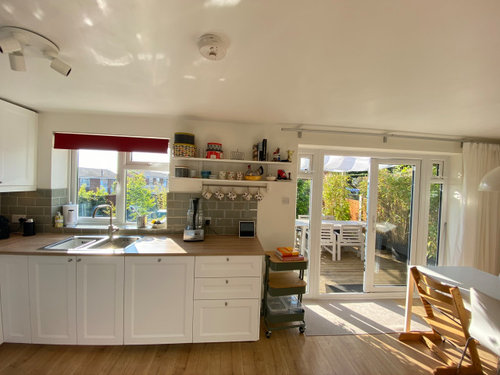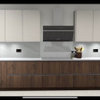Layout ideas needed - Victorian Semi
Emma Lucy
3 years ago
Hi I'm new to houzz
Re-posting as my original post isn't showing :(
We are moving into this lovely house soon hopefully (heart not head purchase) and are trying to work out if we can of move the kitchen into the Living Room to make a Kitchen Diner, and then using the current kitchen as a utility room and office space with big window.
We have got a bit stuck on how to create a good flow through the house to the garden and make it work with the chimney breasts etc. I'd love for it to be connected to the patio and garden but the large windows have a low radiator underneath in the living room and there are steps going down to the cellar on the other side of them.

This is the Living room currently inside (outside below)


Any advice / ideas would be appreciated. We don't have a huge budget so want to avoid huge structural work where possible.
(For a later project, we also need ideas on how to make better use of the 'turret' space - currently, it is a bit of a wasted feature in our opinion and the bathrooms are a bit crammed in).

We are currently in a 1960's open plan semi which has patio doors out onto the garden (probably the only part of the house we like)

Houzz uses cookies and similar technologies to personalise my experience, serve me relevant content, and improve Houzz products and services. By clicking ‘Accept’ I agree to this, as further described in the Houzz Cookie Policy. I can reject non-essential cookies by clicking ‘Manage Preferences’.





Related Discussions
Floor plan redesign ideas for G.F of my semi-detached Victorian home?
Q
Victorian converted flat - ground floor extension - layout ideas!
Q
Victorian Terrace Layout Ideas...
Q
Reconfiguring Victorian ground floor - creative ideas needed
Q