Victorian Semi - Kitchen Renovation Help & Advice Needed!
Rebecca Wilson
5 years ago
Featured Answer
Sort by:Oldest
Comments (15)
Rebecca Wilson
5 years agoRelated Discussions
Tricky layout in Victorian semi - Advice appreciated!
Comments (11)Sorry for the very crude sketch but here's my suggestions 1. Knock bathroom extension and replace with 2 story extension squared off with kitchen block or better again if suitable from outside extend kitchen and replacement extension footprint to width of house. 2. Change rise of stairs to opposite side, this benefits upstairs so that the landing can instead become part of a bedroom. Existing staircase could probably be refuges. 3. Put main/family bath where fireplace is as it would prob be easier to work the difficult shape for a bathroom than a bedroom. 3. The new extension upstairs can then become the master bed with space to incorporate ensuite and/walk in wardrobe etc. 4. Put utility space in downstairs hall making use of under stairs as well if possible. WC could possibly also go there. 5. Dining room/kitchen could become open or broken plan with sliding doors connecting. WC could be on opposite wall with garden entice though small boot room as per second photo....See MoreOffer accepted! 1898 Semi detached needing total renovation - help! :)
Comments (37)Thats a big enough challenge, If you need any assistance with lighting you can always give us a email and i will work with you to assist you with the best prices :) Hope all goes well! Tony...See MoreVictorian flat kitchen renovation on a budget- advice in London
Comments (31)Good news that a builder is coming over. I suspect all the green walls I have drawn are originals and can’t be changed without permission- you can probably tell by their thickness relative to thinner partition walls but it would be good to check. As Bobby said you need to know where the buildings soil pipes are because this will dictate where you can put a wc. There may however be more than one- I suspect your wc pipes go under the kitchen and exit near the kitchen window. 1- get the builder to tell you if there is any extra bit to the left of your kitchen window that has been hidden behind boxing- extra square footage is nearly always useful. Are there original doorways (2 & 3) that could be reinstated- look for telltale signs in the skirting board, flooring, hollow walls where an opening has just been boarded over, door shaped cracks in the decorating etc....See MoreVictorian house renovation - advice for a newbie :)
Comments (3)Congratulations on your new home, it sounds like you have a healthy budget if spent wisely....! I would look at using a Howdens kitchen, very good prices, (need a builder/interior designer with a trade account to use them) they have great kitchen styles & colours, they now have a range of kitchen doors which are ready for you to paint in your own paint choice....Spend your money on good worktop surfaces & the appliances to make it look like a V expensive kitchen and longevity! When doing your shower room and bathroom spend money on the taps/shower & bath mixer valves and good toilet cisterns as this will see you through for the next 10 years versus using cheap no name brands..The rest of your listed renovation work can be done relatively cheaply with having a good eye for your finishes. A good decorator will always be the icing on the cake, its definitely worth spending your money on a good plasterer and decorator. Good luck with your project. If you would like any further assistance please get in touch as I offer consultations which provide lots of advice & tips........See MoreRebecca Wilson
5 years agokazzh
5 years agokazzh
5 years agoJonathan
5 years agoRebecca Wilson
5 years agoRebecca Wilson
5 years agoRebecca Wilson
5 years agoRebecca Wilson
5 years agoashleyizz
5 years agoRebecca Wilson
5 years agochloeloves
5 years agochloeloves
5 years agoRebecca Wilson
5 years ago
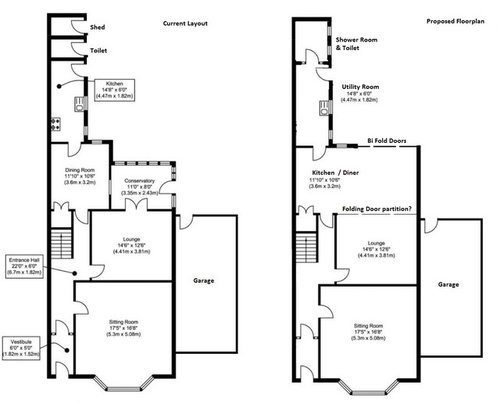



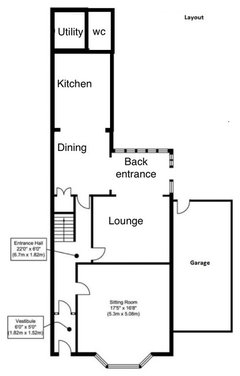
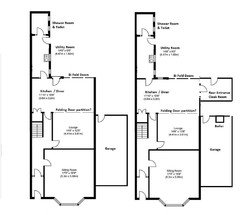
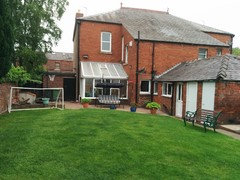


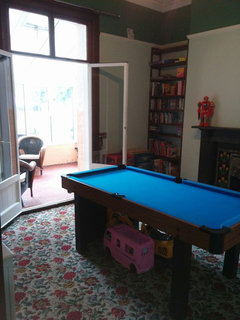





A B