Open plan kitchen design
duft5541
3 years ago
Featured Answer
Comments (30)
Jonathan
3 years agoduft5541
3 years agoRelated Discussions
POLL: Yay or nay - open plan kitchens?
Comments (206)We are often approached by clients who are creating an open plan kitchen, dining and living area. To overcome some of the issues we make cabinetry which can hide away the usual clutter found in a busy kitchen. Bi-fold and pocketing doors are great in this instance as ovens and even sinks can be hidden away, making the cabinetry seem more like a piece of furniture than a kitchen. Our clients love being able to change the look of a space in an instance! It is crucial to make sure you choose your appliances carefully, i.e. a quiet dishwasher and a good extractor are of huge benefit here. As long as the space is thoughtfully planned there is no reason that it shouldn't work functional and aesthetically....See MoreOpen plan kitchen design
Comments (21)I actually like this layout. I’m not sure of the practicality of having a hob in the island, food splatters etc... I thought about it then decided against it. We’ve paid about £4.5k for the kitchen, that’s excluding most of the appliances, but did include a built in dishwasher and the sink and taps. Also I need to buy the worktops elsewhere as Homebase don’t do 4m runs and I didn’t want joins... are you living in your place at the mo?...See MoreOpen plan Kitchen Dilemma Design
Comments (1)It may well be do'able but you need to post a plan with dimensions otherwise it's impossible to see what may fit and where....See MoreAdvice for kitchen design in open plan
Comments (3)I prefer the design with the larger island. It looks like you still have plenty of room for a dining table....See MoreJonathan
3 years agoduft5541
3 years agoZoe Kelly
3 years agoduft5541
3 years agoPaula North
3 years agoVictoria
3 years agocarolinep007
3 years agolast modified: 3 years agoduft5541
3 years agoTani H-S
3 years agoduft5541
3 years agoWumi
3 years agolast modified: 3 years agoduft5541
3 years agoWumi
3 years agoduft5541
3 years agocarolinep007
3 years agoJonathan
3 years agoWumi
3 years agoTani H-S
3 years agoduft5541
3 years agoKat Comer
3 years agoduft5541
3 years agoceannain
3 years agoduft5541
3 years agoduft5541
3 years agolast modified: 3 years agoBarbara McDonough
3 years agoduft5541
2 years agoKXD
last year


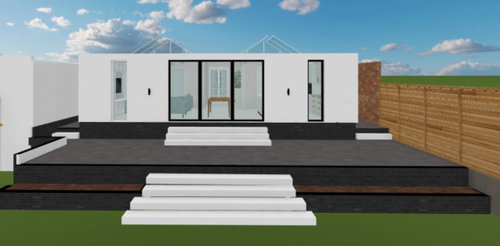
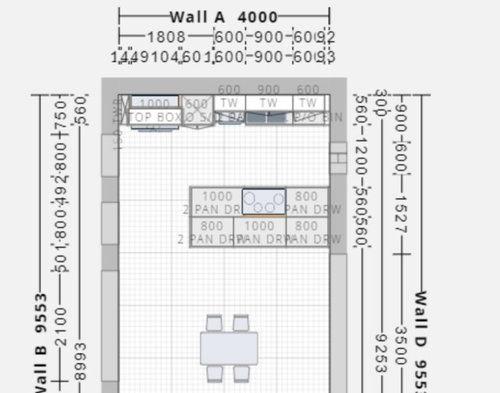

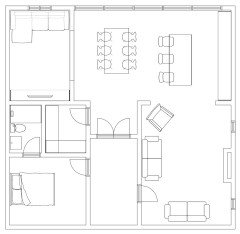

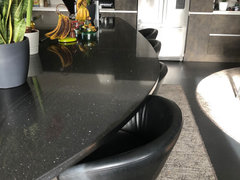


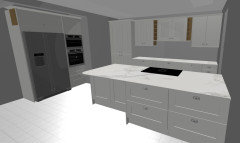


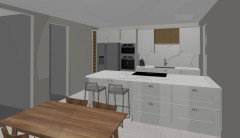


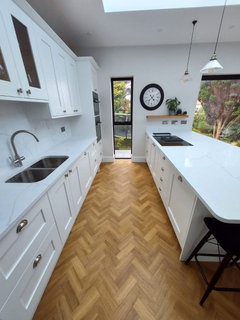



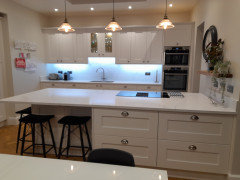

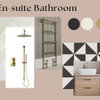


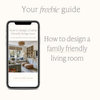
duft5541Original Author