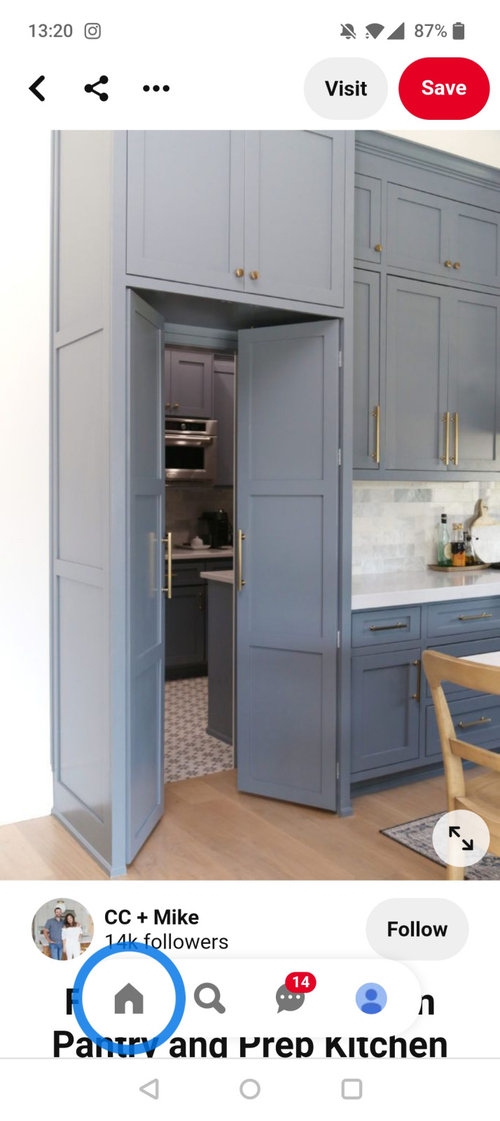Floor plan layout before & after help!
HU-617330118
2 years ago
Hi, we are looking at moving around our rooms a bit & doing an extension to make a bigger kitchen & add an annexe.
The first picture is the before floorplan
Second is the new floorplan
Third is showing what will be the extension
4th is a photo of how you would access the utility from the kitchen so it would be a shared utility room for the main house & the annexe.
My question is, what are people's thoughts? Can you think of any better solutions/ideas, I would love to hear them if so.
We want to minimise costs wherever possible so any thoughts on that too, anyone done a similar thing in their homes, what price are we taking do you reckon?
Would you recommend speaking with an architect about maximizing space?
Thank you so much!




Houzz uses cookies and similar technologies to personalise my experience, serve me relevant content, and improve Houzz products and services. By clicking ‘Accept’ I agree to this, as further described in the Houzz Cookie Policy. I can reject non-essential cookies by clicking ‘Manage Preferences’.




Kay Moden
Related Discussions
Before and after: Open plan kitchen
Q
Before & After- Total Transformation- Open Plan Putney Mews
Q
Ground floor layout - open plan - HELP!
Q
awkward shaped floor plan/layout help
Q