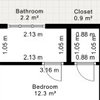floor plan layout help
Max W
3 years ago
We are looking at buying this property and are just considering if we can do much with the layout of the down stairs to suit us. It has has a small side extension. We want an open plan kitchen dining, down stairs toilet and if possible a utility or kids area. I quite like the living room separate but open to opening it up. Any ideas on how we can change the floor plan as would love to see if anyone has any ideas that we haven’t come up with yet. We are going to take measurements so we can see exactly what sizes we would be working with. Thank you

Houzz uses cookies and similar technologies to personalise my experience, serve me relevant content, and improve Houzz products and services. By clicking ‘Accept’ I agree to this, as further described in the Houzz Cookie Policy. I can reject non-essential cookies by clicking ‘Manage Preferences’.





Daisy England
Wumi
Related Discussions
floorplan layout help!!!
Q
Help... I need some help with the layouts for an open plan extension
Q
Floor plan layout before & after help!
Q
Floorplan/layout help on 70's detatched house ground floor overall
Q
rinked
keiblem
Max WOriginal Author