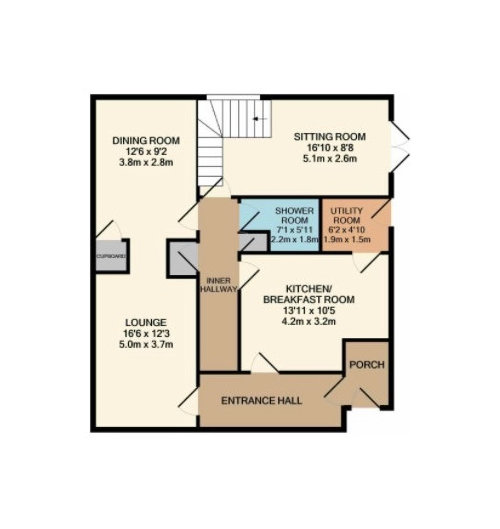Downstairs floor plan/layout help
HU-788875088
2 years ago
Hi everyone, I have recently moved into a 1970's dormer bungalow with a small downstairs side extension. We have recently updated the living room and dining room and this space works really well for us but we are struggling to think of ways in which the rest of the downstairs can work better for us. At the minute it is split into lots of small dark hallways and individual rooms - we really like the idea of having an open plan kitchen family room but are unsure how we could work this into the space. Currently we only have an en-suite bathroom in the master bedroom but the main family bathroom is downstairs. This could potentially be moved upstairs if this is the best solution in terms of space and value.
Any suggestions in how we could re-configure the layout would be massively appreciated, thank you!

Houzz uses cookies and similar technologies to personalise my experience, serve me relevant content, and improve Houzz products and services. By clicking ‘Accept’ I agree to this, as further described in the Houzz Cookie Policy. I can reject non-essential cookies by clicking ‘Manage Preferences’.



Guardian Angel Services
The Kitchen Lady UK
Related Discussions
Downstairs Open plan layout?
Q
Looking for some layout help as planning a downstairs conversion
Q
Downstairs floor plan help!
Q
Help with downstairs loo and reception layout
Q
rinked