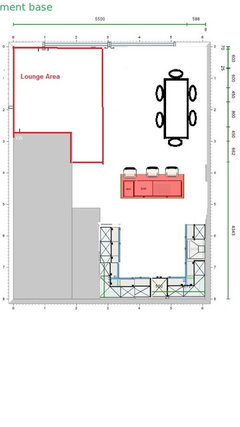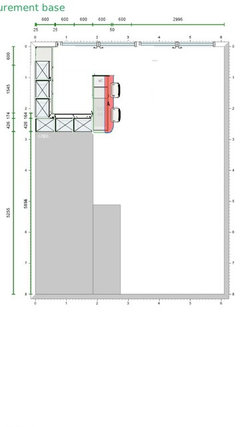Downstairs layout help - incl. kitchen
John Smith
7 years ago
last modified: 7 years ago
Featured Answer
Sort by:Oldest
Comments (18)
John Smith
7 years agoJonathan
7 years agoRelated Discussions
Downstairs Layout - Help !
Comments (4)Hellooo, You've got quite a mission on your hands! I've abstractly segmented the space based on your notes above. I do think you should extend the porch to house a smaller utility/storage room with a separate w/c. I've popped your potential dining area at the end of the kitchen, I find it so lovely when you get to have your breakfast, lunch or dinner with a view. I propose you do knock the existing utility space down to house your new living room. It'll be a cosy retreat at the end of the day. I'm also suggesting you get a wall built between the living & kitchen areas, so you have a more wrap-around kitchen style. Yellow: utility + w/c Red: living room Green: kitchen Black: sideboard/shelving & dining area We can work through all of this in more detail if you'd like extra assistance. Wishing you all the best on your remodelling endeavour! Rabia - Haru Design...See MoreIs anyone able to help with new potential downstairs layout/ extension
Comments (8)Never sure about separate playrooms. If your children are young, you’ll want them in the kitchen/open plan space so you can all be together as a family during the day. If they’re a bit older, they could play (games consoles etc) in the front living room. I think your current design might mean you just have a walk way through to your kitchen with no purpose. How about opening up the whole of the back into one big space with plenty of built-in cupboard storage for toys? Kids are little for such a short time really, it seems a shame to ‘lose’ that space. Also can you have windows on that side of your house? If not, potentially the playroom would be dingy. Just my thoughts! H x...See MoreDownstairs Layout help!
Comments (9)Yes, that could work for sure. In order to give yourself a bit more work top next to the stove and balance out the two tall units on different sides of the room I’d suggest maybe moving the fridge to the side of the bifold doors and the oven to the corner (where the fridge currently is). It also might be an idea to consider a long narrow picture window above the sink so you can get a run of storage on that wall above the sink (see pic); you could even add dish draining cupboard which Ikea have, a Finnish idea which means there’s somewhere to put the washing up liquid, sponges and the odd dish that always gets left drip drying on the countertop! It’s not a huge kitchen so every bit of storage will be vital. What is measurement of the space between the island and worktop, do you have enough circulation room? Just a small aesthetic adjustment may be to line up the edge of the island with the end of the worktop (i.e. closer to the dining bench) and make a little longer if you can. Might be a nice spot for shelves on one side for cookbooks etc. I’d also rehang the door (so it opens to the right) from the hall to dining area so you could keep it folded back against that small section of wall if you wanted a nice view through to the garden when you open the front door....See MoreLayout ideas for kitchen/diner and downstairs toilet in small space.
Comments (7)Hi, I definitely wouldn’t install a toilet next to the dining area (no privacy), not would you have room to create a corridor - you’d need 3ft for sure and that would leave you with only 7 ft 7” in the dining area, which is a bit of a squash. So the best idea is to create a utility/toilet in the kitchen, as you say, on the left behind the stairs. If the wall between the back door and the sitting room is 3ft-3ft 6” I think you could create this space without moving the back door. But it would be big enough fir toilet, cloakroom basin and the washing machine and dryer stacked, if you have one. You mentioned turning the window into glass doors, but I’d be reluctant to do that simply because you then lose more wall space for the kitchen cabinets and you’re already losing a wall between the kitchen and dining area. But you could change the back door for a fully glazed one to let more light in. I tried putting an island with overhang (3ft in depth to allow for bar stools and storage) but the space would very tight, even running the island vertically on the plan as you need the best part of 3ft to walk either wide of it, so possibly a peninsular would fit best. As you are short of wall space for the fridge freezer, would you consider installing it under the stairs, depending on its size? Ps I meant to say, best option for the toilet door in the kitchen would be a sliding ?barn style door or pocket door if you had the room....See MoreSouth Wales Garden Design
7 years agoMBH Carpentry and Joinery Ltd.
7 years agoMBH Carpentry and Joinery Ltd.
7 years agoUser
7 years agolast modified: 7 years agoKitchenpod - Temporary Kitchen Hire (Home use)
7 years agolast modified: 7 years agoCarolina
7 years agoCarolina
7 years agoLTS
7 years agoCarolina
7 years agoCarolina
7 years agoJohn Smith
7 years agoCarolina
7 years agoRe:Design Architecture
7 years agoRe:Design Architecture
7 years agoNest Design & Build
7 years ago















John SmithOriginal Author